3737 Addys Lane, Oroville, CA 95965
-
Listed Price :
$525,000
-
Beds :
3
-
Baths :
2
-
Property Size :
2,321 sqft
-
Year Built :
2002
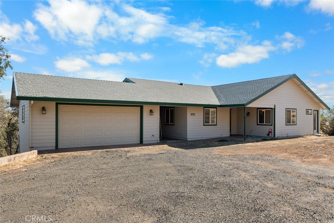
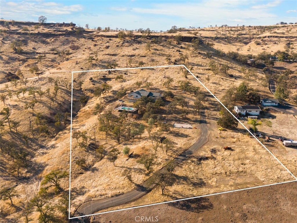
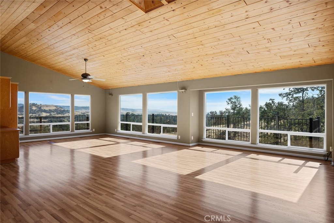
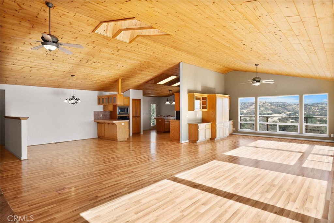
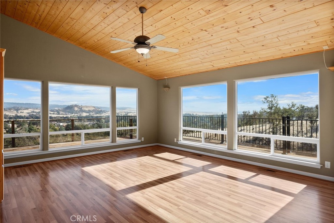
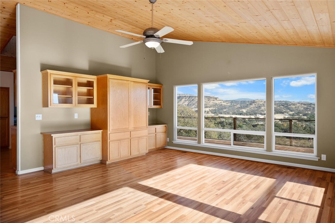
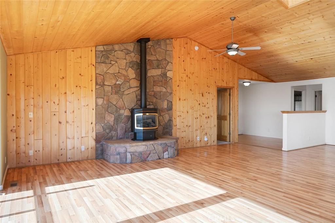
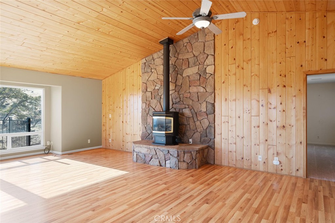
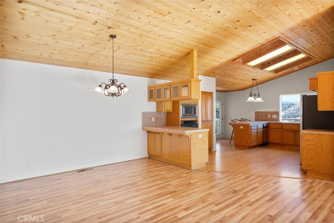
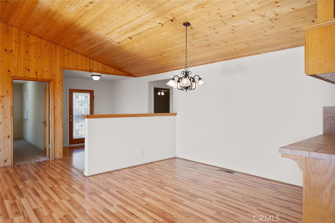
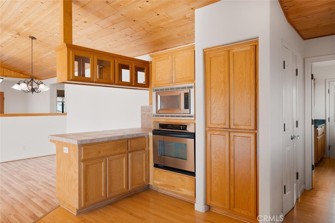
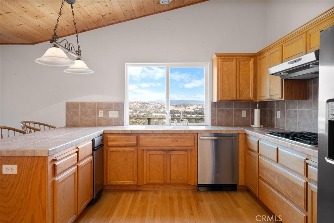
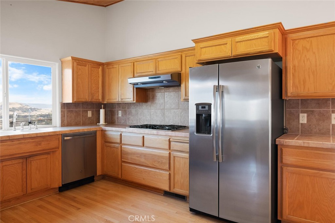
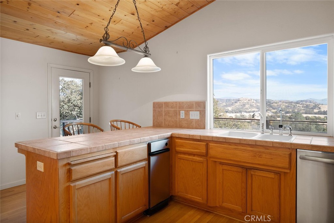
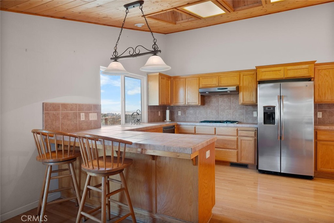
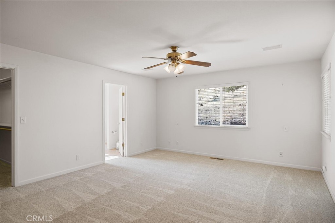
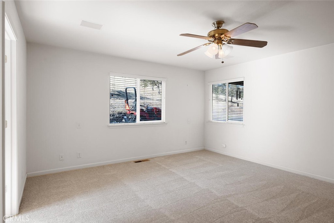
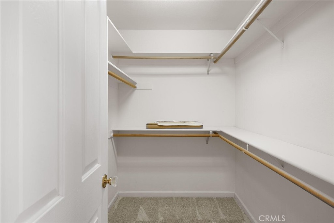
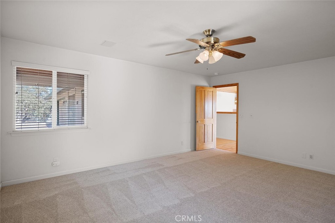
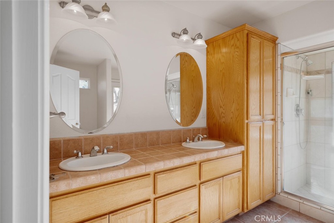
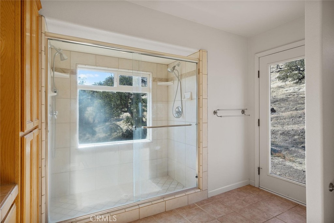
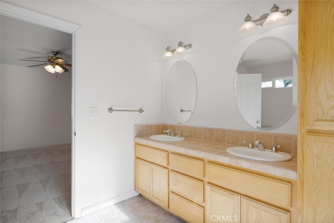
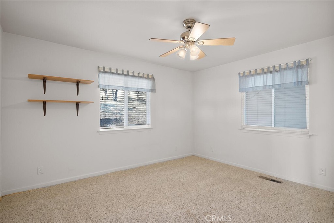
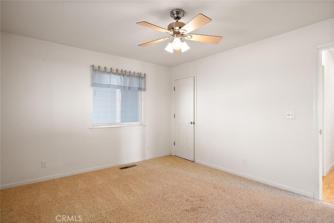
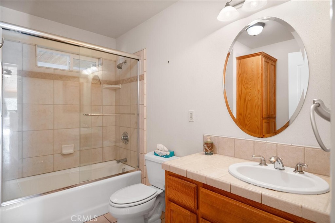
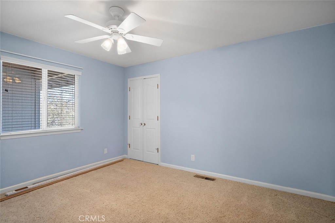
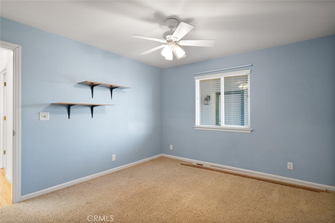
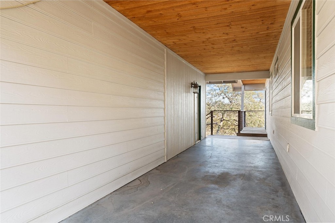
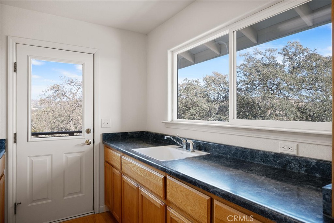
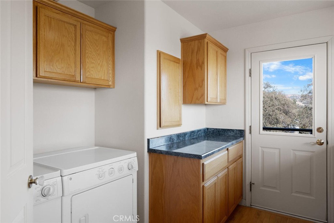
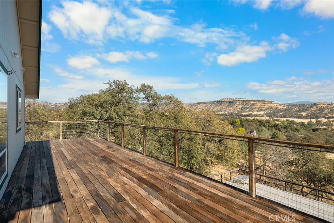
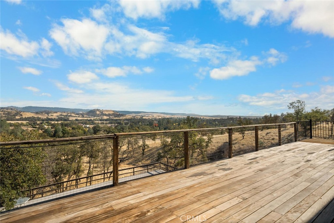
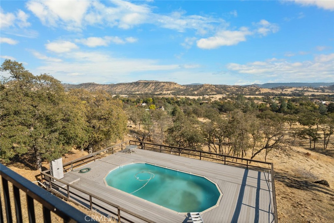
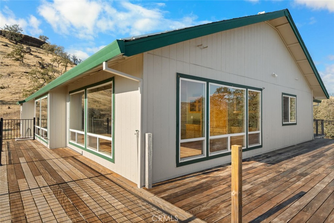
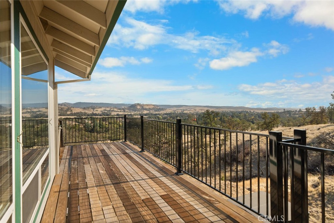
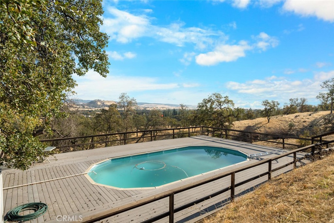
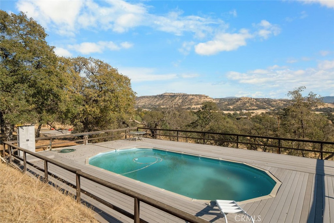
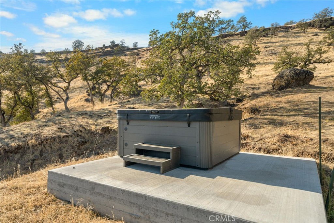
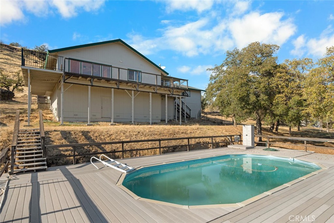
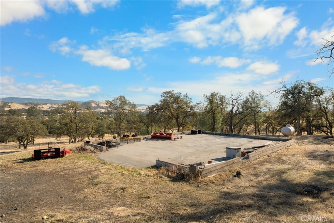
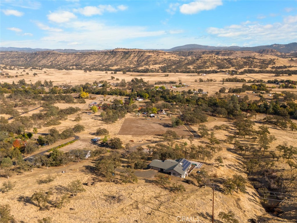
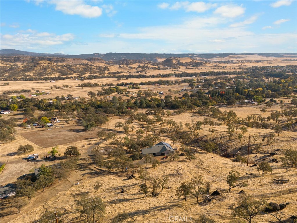
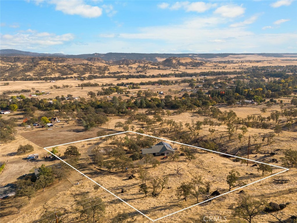
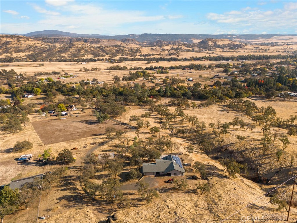
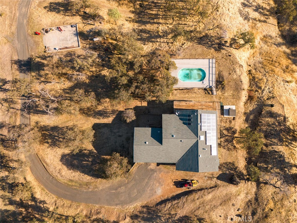
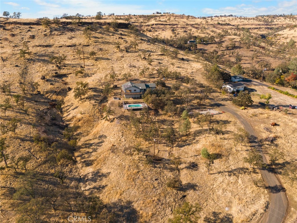
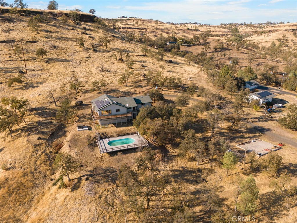
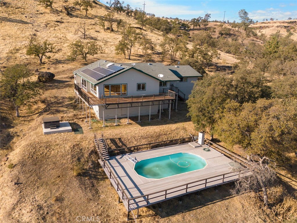
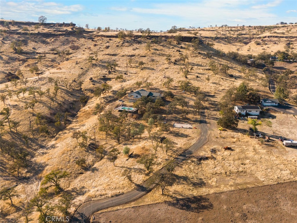
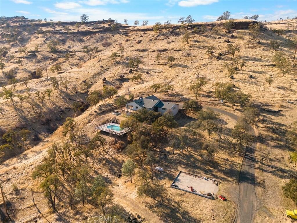
Property Description
Tucked away at the end of the road, this home sits on 5 acres with stunning panoramic views of the valley. Featuring 3 bedrooms, 2 bathrooms, an open concept living space and OWNED solar, this is the perfect country setting. The living room has a gas fireplace, wood vaulted ceiling, skylights, and large windows for natural light and the ability for the view to be enjoyed from all parts of the living space. The kitchen is spacious with a gas cooktop, stainless steel refrigerator, wall oven, microwave, and lots of cabinets for storage. The master bedroom has brand new carpet, a walk-in closet, ceiling fan, an ensuite bathroom with a dual sink vanity, large walk-in shower, and access to the yard. The indoor laundry room is located off the kitchen and has access to back deck and garage breezeway for convivence and function. Below the back deck is a spa and vinyl pool with composite decking with plenty of space for summer entertaining. There is a walk out utility/storage space under the home and a sprinkler system for fire protection if ever it is needed. This is the perfect property with some elbow room, space for toys and activities, and waiting for you to call home!
Interior Features
| Laundry Information |
| Location(s) |
Inside, Laundry Room |
| Kitchen Information |
| Features |
Tile Counters, Walk-In Pantry, None |
| Bedroom Information |
| Bedrooms |
3 |
| Bathroom Information |
| Features |
Dual Sinks, Separate Shower, Tile Counters, Tub Shower, Walk-In Shower |
| Bathrooms |
2 |
| Flooring Information |
| Material |
Carpet, Wood |
| Interior Information |
| Features |
Beamed Ceilings, Breakfast Bar, Ceiling Fan(s), High Ceilings, Pantry, Storage, Tile Counters, Main Level Primary, Utility Room, Walk-In Pantry, Walk-In Closet(s) |
| Cooling Type |
Central Air |
Listing Information
| Address |
3737 Addys Lane |
| City |
Oroville |
| State |
CA |
| Zip |
95965 |
| County |
Butte |
| Listing Agent |
Hobie Jensen DRE #01990048 |
| Co-Listing Agent |
Stephanie Jensen DRE #01990102 |
| Courtesy Of |
Parkway Real Estate Co. |
| List Price |
$525,000 |
| Status |
Active |
| Type |
Residential |
| Subtype |
Single Family Residence |
| Structure Size |
2,321 |
| Lot Size |
217,364 |
| Year Built |
2002 |
Listing information courtesy of: Hobie Jensen, Stephanie Jensen, Parkway Real Estate Co.. *Based on information from the Association of REALTORS/Multiple Listing as of Nov 12th, 2024 at 2:27 PM and/or other sources. Display of MLS data is deemed reliable but is not guaranteed accurate by the MLS. All data, including all measurements and calculations of area, is obtained from various sources and has not been, and will not be, verified by broker or MLS. All information should be independently reviewed and verified for accuracy. Properties may or may not be listed by the office/agent presenting the information.


















































