315 S Camden Drive, Beverly Hills, CA 90212
-
Listed Price :
$33,500/month
-
Beds :
4
-
Baths :
4
-
Property Size :
3,434 sqft
-
Year Built :
2011
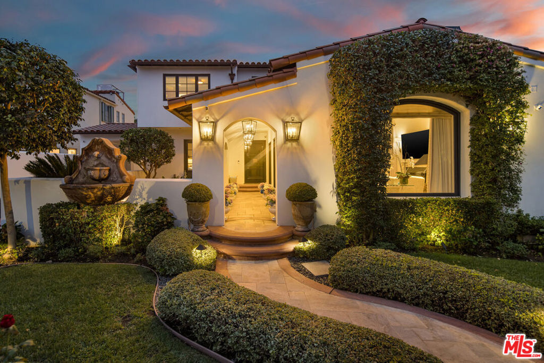
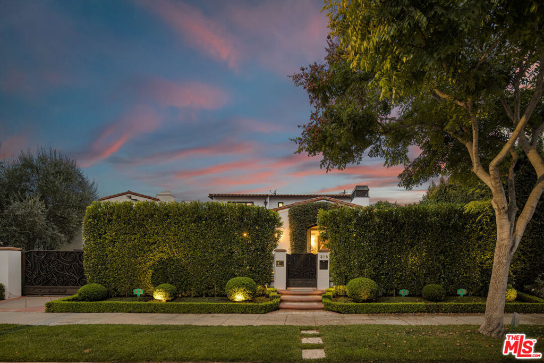
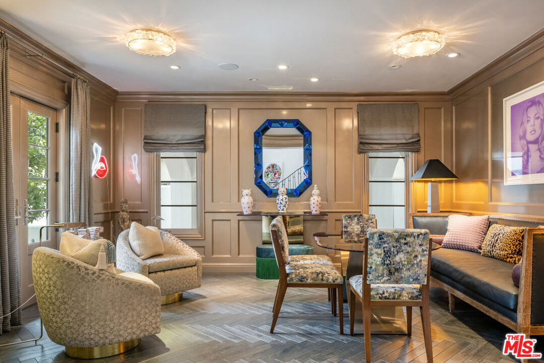
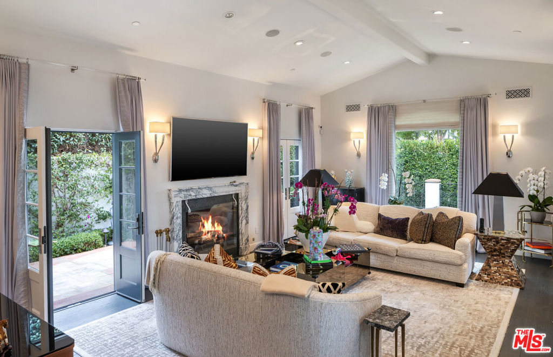
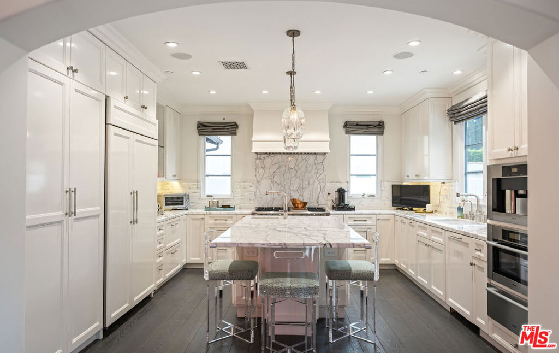
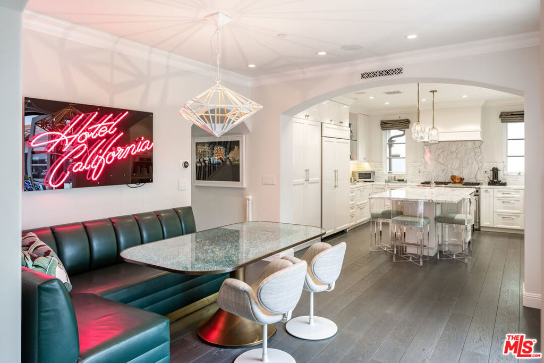
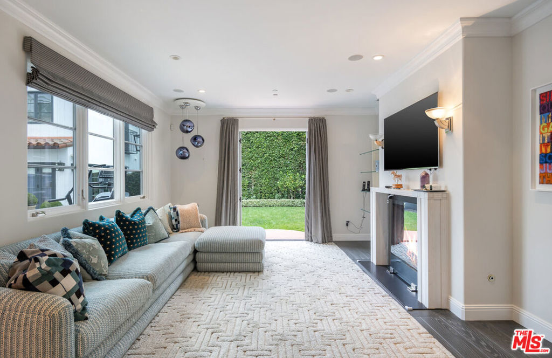
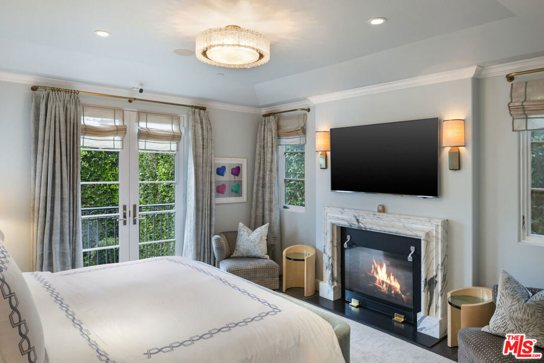
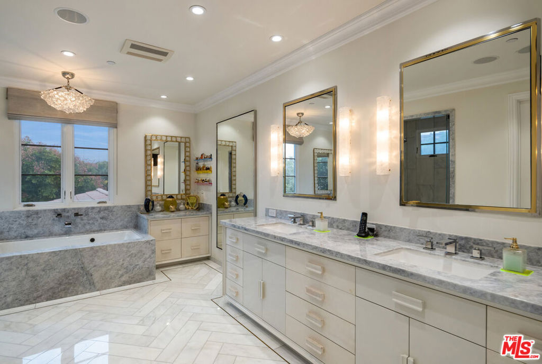
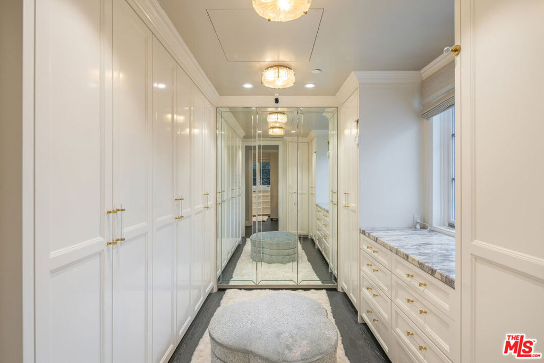
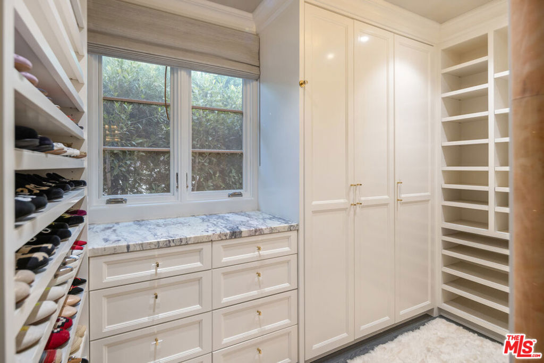
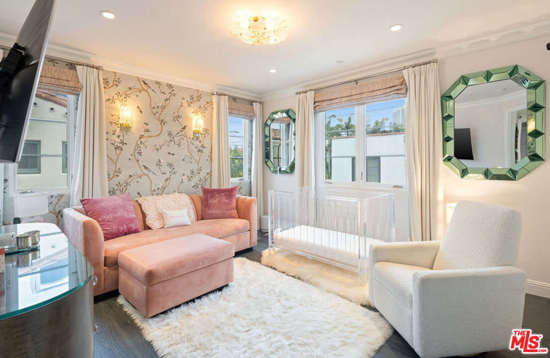
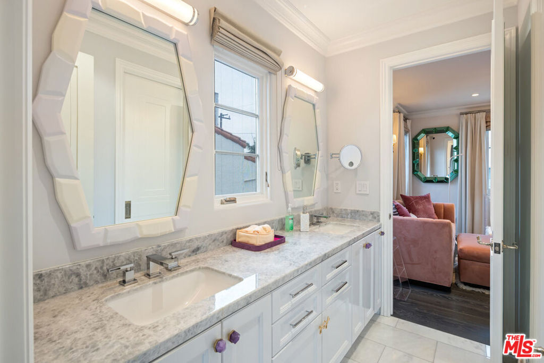
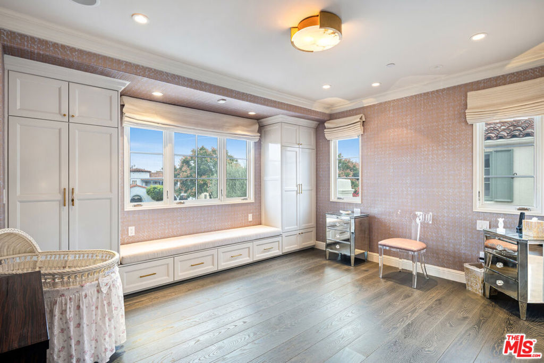
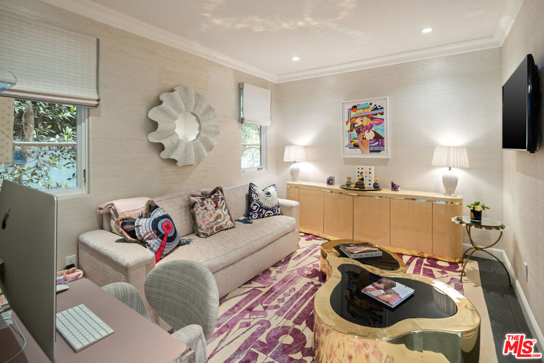
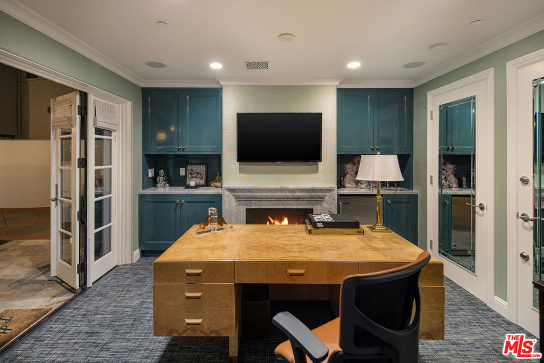
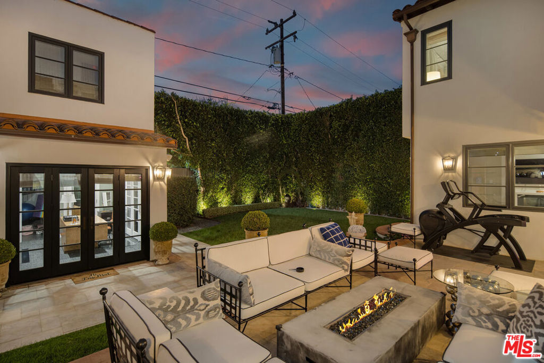
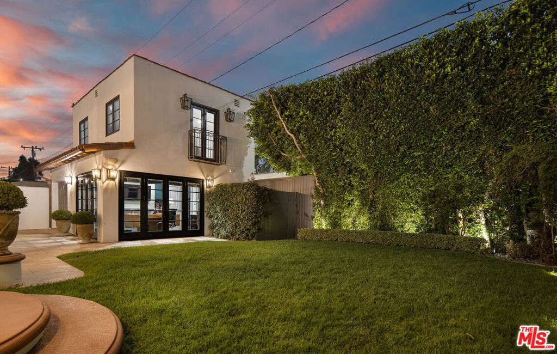
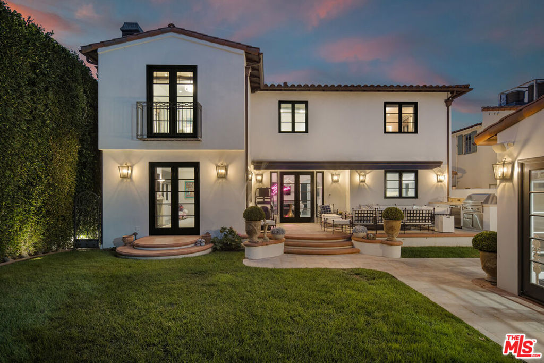
Property Description
This elegantly remodeled, gated two-story Spanish-style home combines sophistication and modern functionality, featuring 4 bedrooms, 4 baths, and rich dark oak wood floors throughout. Charming arched doorways lend character, while the chef's kitchen is equipped with high-end appliances, including a Wolf cooktop, dual ovens, and a Miele coffee maker. Perfect for entertaining, the home includes a spacious formal dining room, a large living room with a cozy fireplace, and a family room that opens onto the back deck. Additional highlights include an indoor/outdoor audio system, a six-car driveway with a porte-cochere, and a custom 40-amp electric car charging station.
Interior Features
| Laundry Information |
| Location(s) |
Inside, Laundry Room |
| Kitchen Information |
| Features |
Kitchen Island |
| Bedroom Information |
| Bedrooms |
4 |
| Bathroom Information |
| Features |
Hollywood Bath, Tub Shower, Vanity |
| Bathrooms |
4 |
| Flooring Information |
| Material |
Tile, Wood |
| Interior Information |
| Features |
Breakfast Bar, Breakfast Area, Separate/Formal Dining Room, Furnished, Living Room Deck Attached, Dressing Area, Walk-In Closet(s) |
| Cooling Type |
Central Air |
Listing Information
| Address |
315 S Camden Drive |
| City |
Beverly Hills |
| State |
CA |
| Zip |
90212 |
| County |
Los Angeles |
| Listing Agent |
Heather Altman DRE #01833121 |
| Co-Listing Agent |
Joshua Altman DRE #01764587 |
| Courtesy Of |
Douglas Elliman of California, Inc. |
| List Price |
$33,500/month |
| Status |
Active |
| Type |
Residential Lease |
| Subtype |
Single Family Residence |
| Structure Size |
3,434 |
| Lot Size |
7,655 |
| Year Built |
2011 |
Listing information courtesy of: Heather Altman, Joshua Altman, Douglas Elliman of California, Inc.. *Based on information from the Association of REALTORS/Multiple Listing as of Nov 13th, 2024 at 8:11 PM and/or other sources. Display of MLS data is deemed reliable but is not guaranteed accurate by the MLS. All data, including all measurements and calculations of area, is obtained from various sources and has not been, and will not be, verified by broker or MLS. All information should be independently reviewed and verified for accuracy. Properties may or may not be listed by the office/agent presenting the information.



















