6938 Buckingham Blvd, Berkeley, CA 94705
-
Listed Price :
$1,495,000
-
Beds :
4
-
Baths :
3
-
Property Size :
3,098 sqft
-
Year Built :
1999
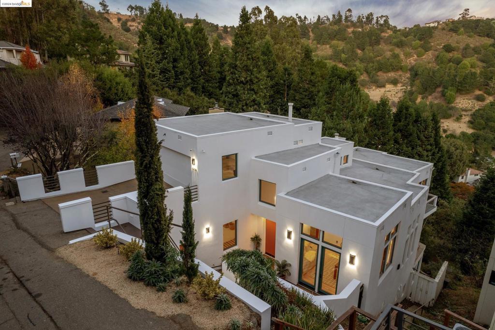
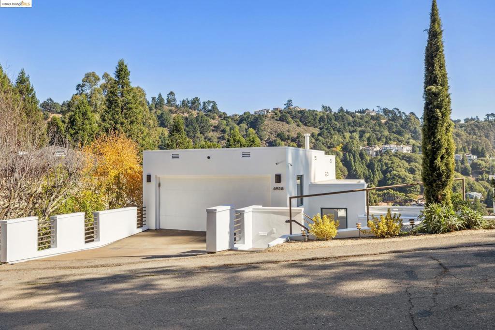
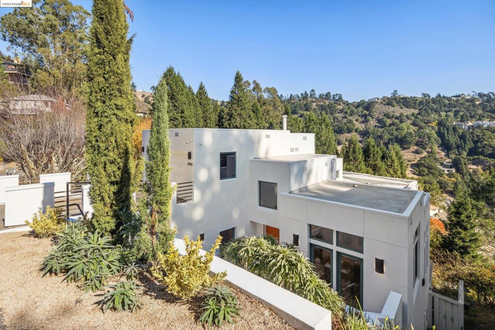
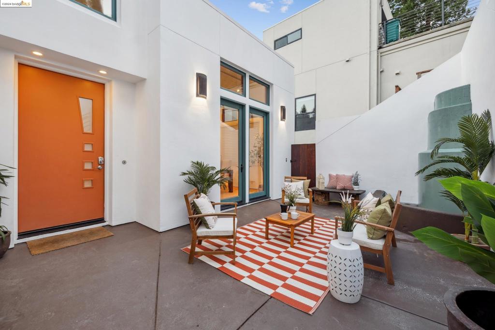


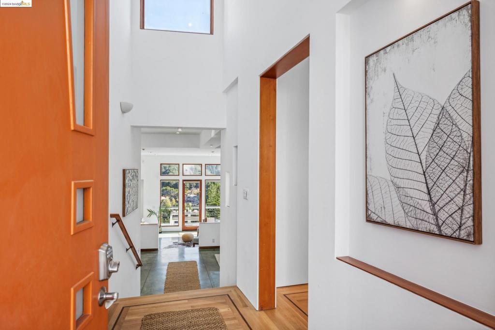
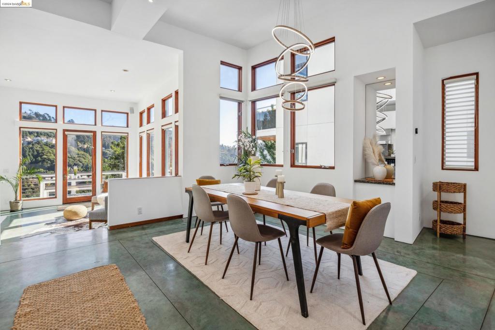

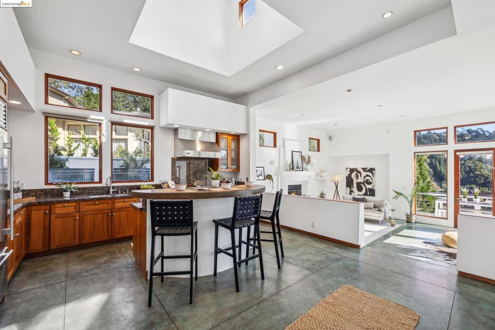
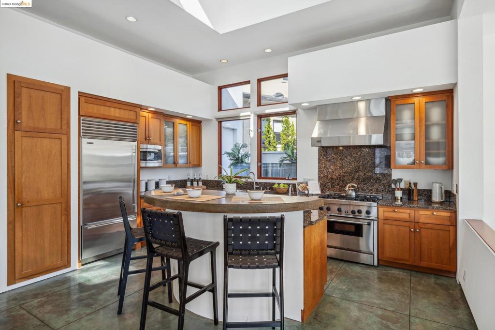

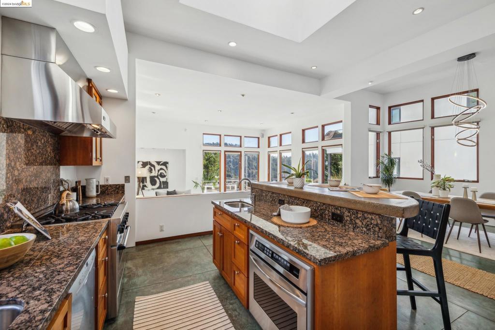

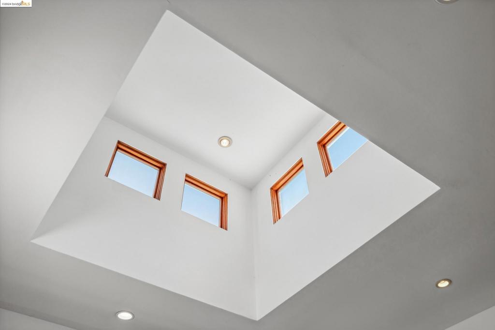

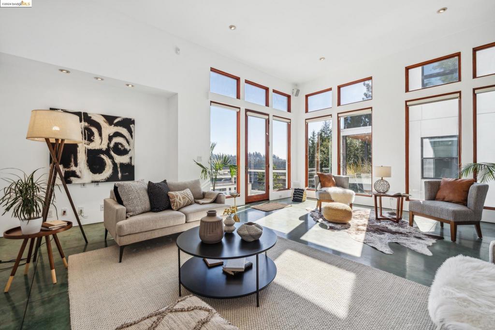
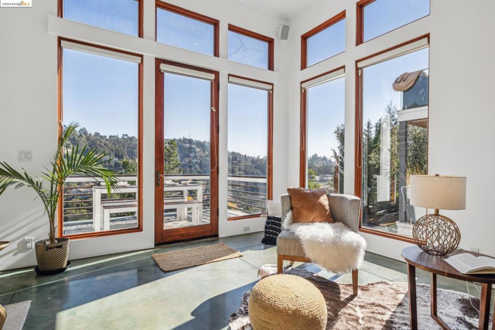
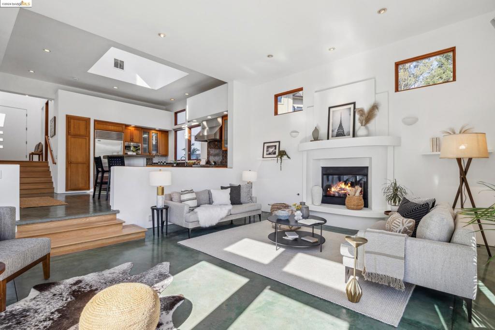





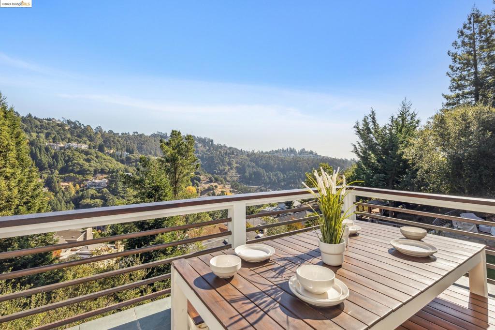
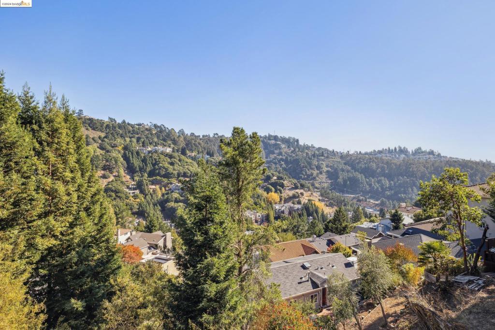



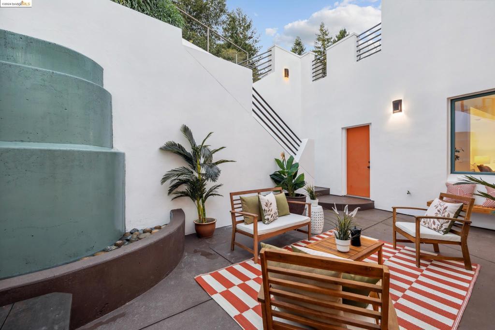



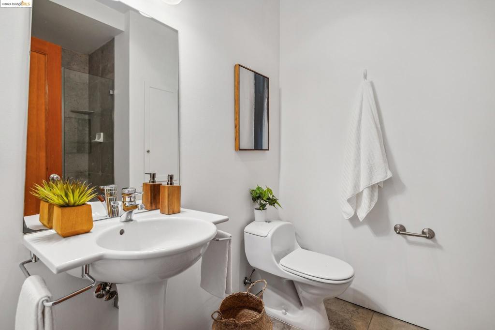




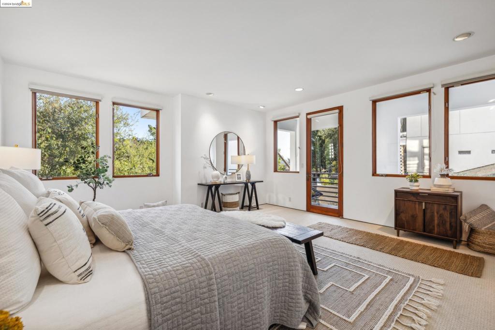
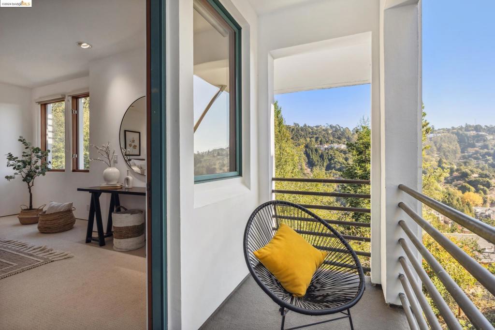

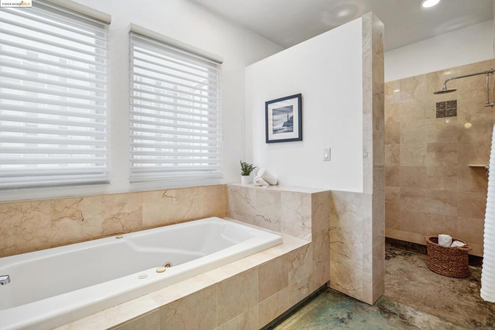
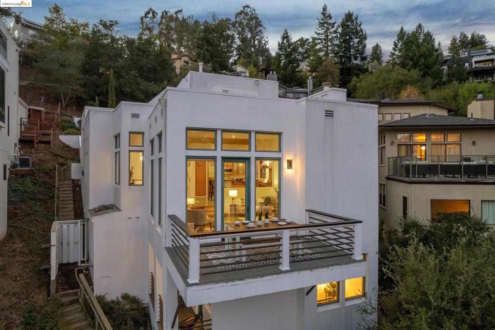
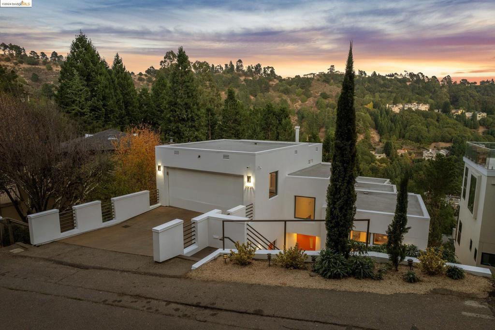
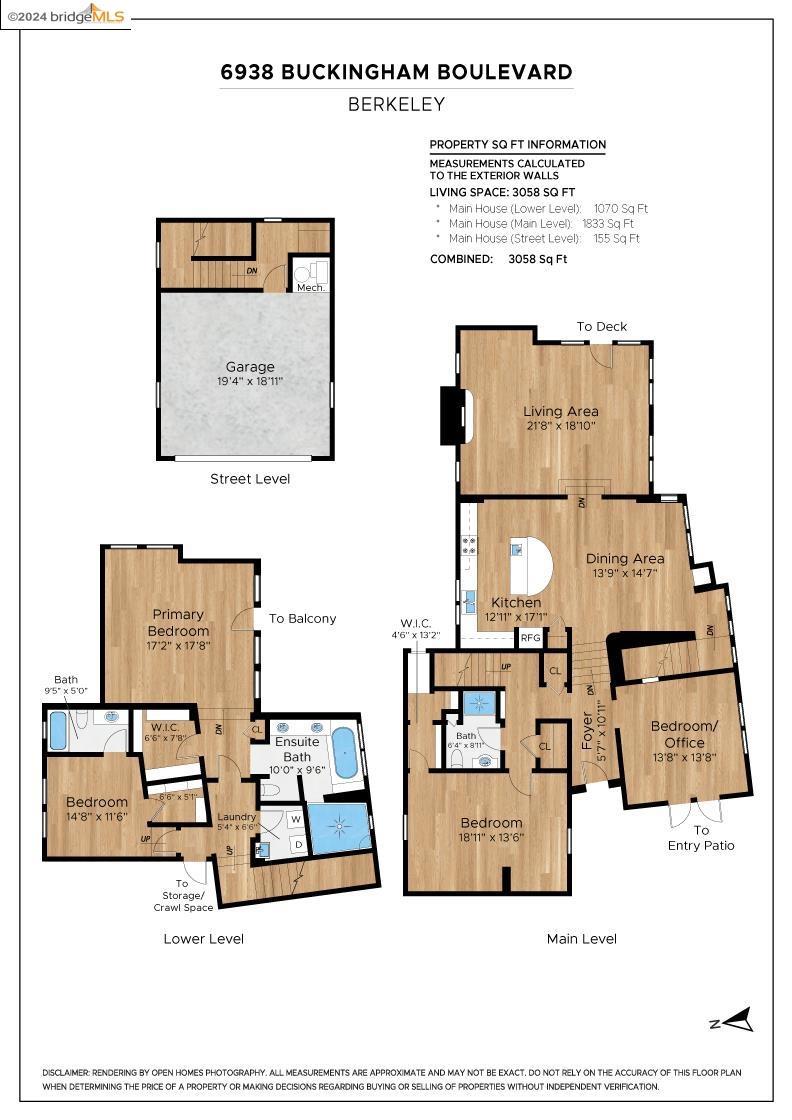
Property Description
Striking modern architecture with floor-to-ceiling windows, extra tall ceilings, an open floorplan and verdant views in the Claremont Hills! The spacious 4BR/3BA home welcomes you with a front courtyard and the sounds of a tranquil fountain. The open floorplan combines kitchen, dining and living space with soaring ceiling height, and open to the main deck with canyon views. The Chef's Kitchen impresses with premium appliances and an island breakfast bar. The lower level houses a lavish Primary Suite and second bedroom with its own ensuite bath, and the laundry room. On the entry level, a large bedroom, full bath, and a flex room opening to the courtyard and garden access. 2-car garage with interior access and lots of storage.
Interior Features
| Kitchen Information |
| Features |
Stone Counters, Remodeled, Updated Kitchen |
| Bedroom Information |
| Bedrooms |
4 |
| Bathroom Information |
| Features |
Tub Shower |
| Bathrooms |
3 |
| Flooring Information |
| Material |
Carpet, See Remarks, Wood |
| Interior Information |
| Features |
Utility Room |
Listing Information
| Address |
6938 Buckingham Blvd |
| City |
Berkeley |
| State |
CA |
| Zip |
94705 |
| County |
Alameda |
| Listing Agent |
Anja Plowright DRE #01351797 |
| Courtesy Of |
THE GRUBB CO. INC. |
| List Price |
$1,495,000 |
| Status |
Active |
| Type |
Residential |
| Subtype |
Single Family Residence |
| Structure Size |
3,098 |
| Lot Size |
4,932 |
| Year Built |
1999 |
Listing information courtesy of: Anja Plowright, THE GRUBB CO. INC.. *Based on information from the Association of REALTORS/Multiple Listing as of Nov 14th, 2024 at 1:33 AM and/or other sources. Display of MLS data is deemed reliable but is not guaranteed accurate by the MLS. All data, including all measurements and calculations of area, is obtained from various sources and has not been, and will not be, verified by broker or MLS. All information should be independently reviewed and verified for accuracy. Properties may or may not be listed by the office/agent presenting the information.













































