60505 Staghorn Drive, La Quinta, CA 92253
-
Listed Price :
$549,000
-
Beds :
2
-
Baths :
2
-
Property Size :
1,386 sqft
-
Year Built :
2004
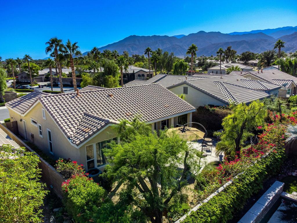
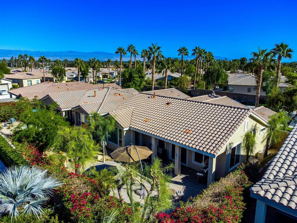
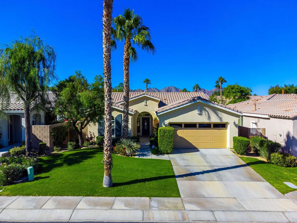
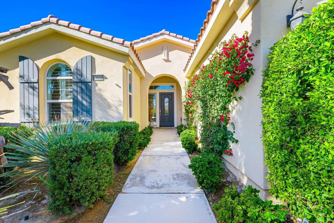
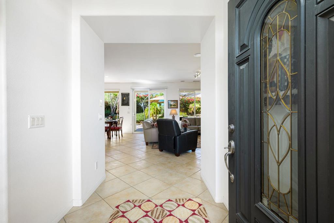
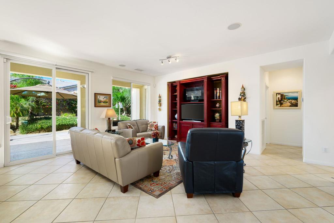
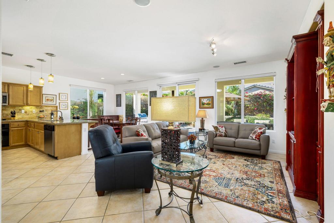
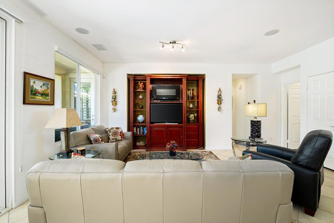
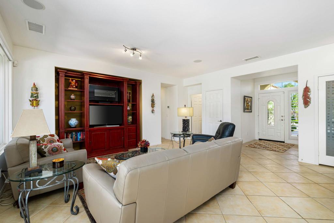
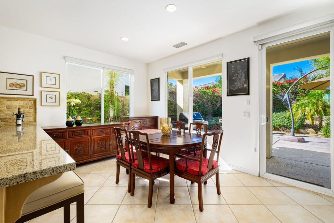
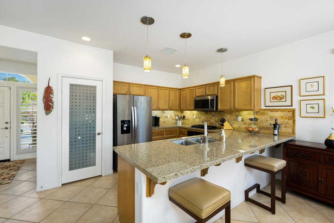
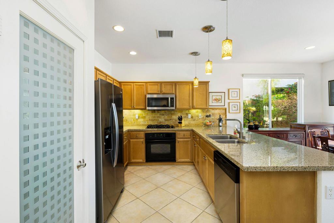
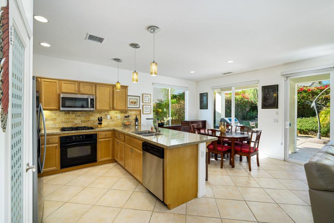
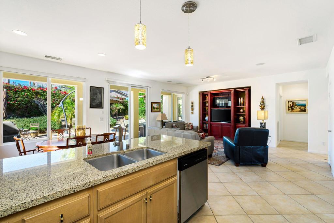
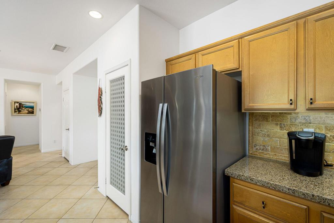
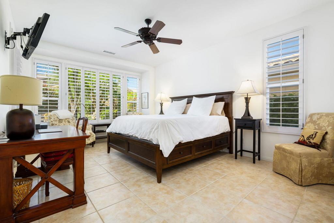
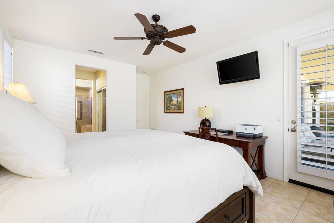
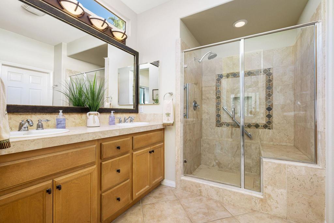
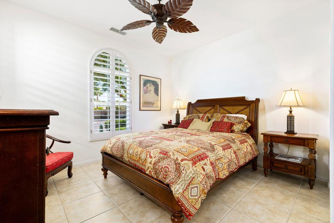
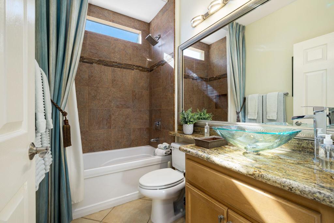
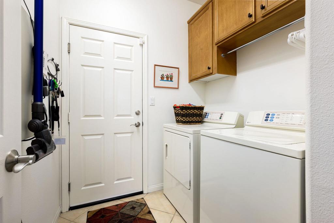
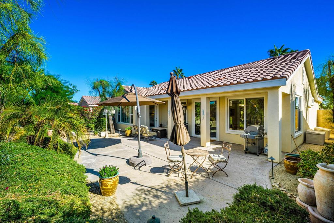
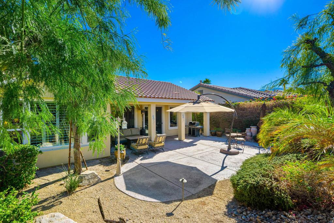
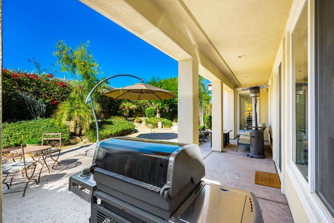
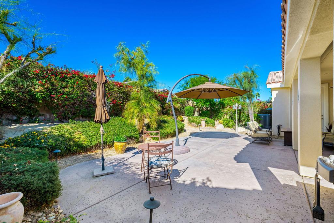
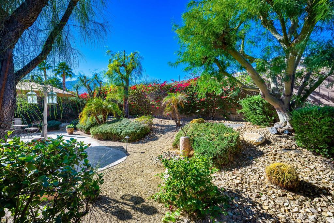
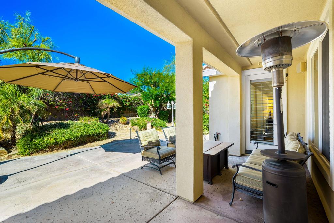
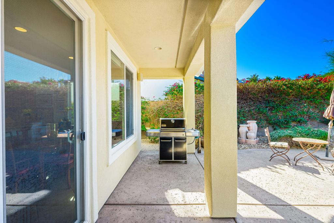
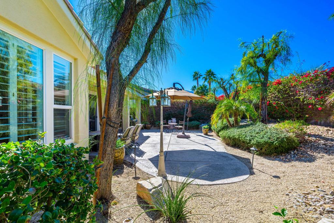
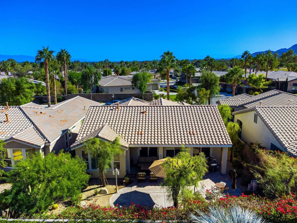
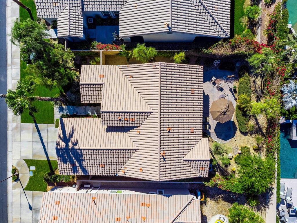
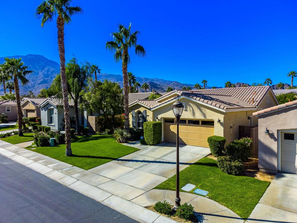
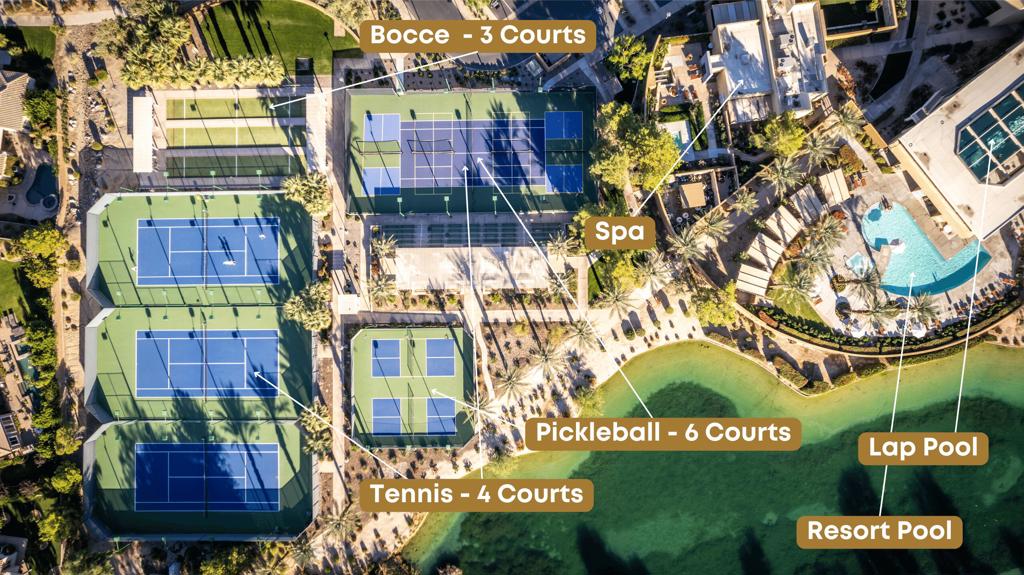
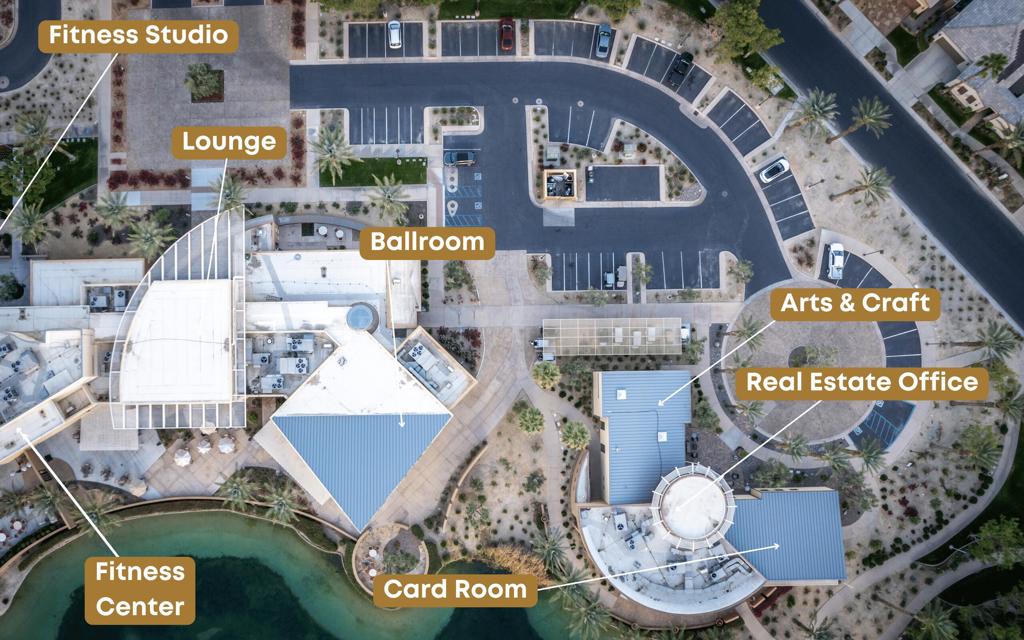
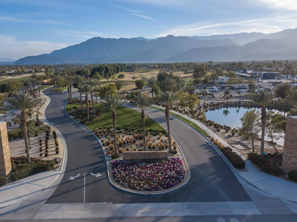
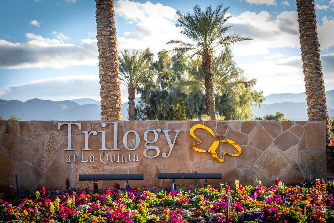
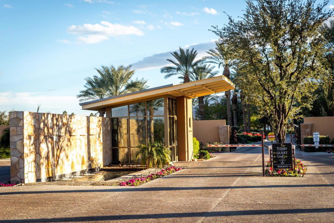
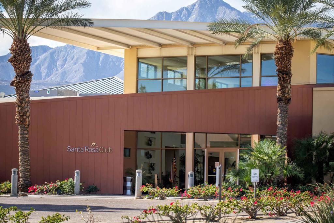
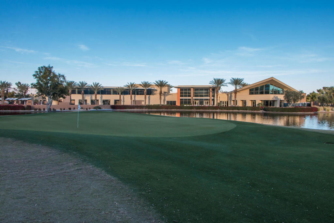
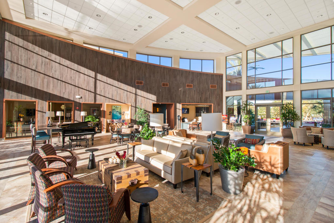
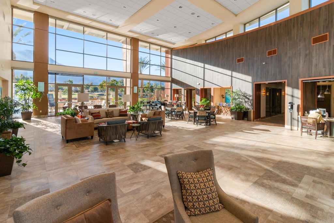
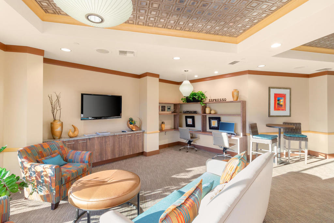
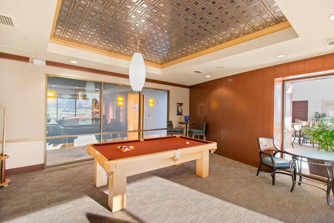
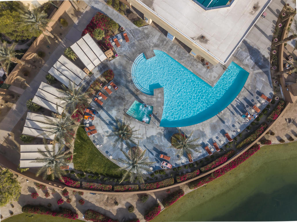
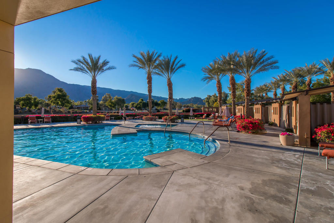
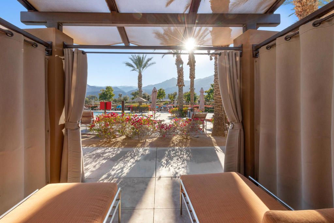
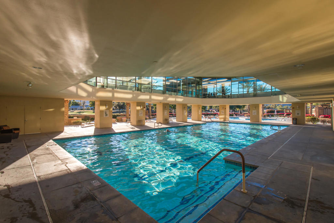
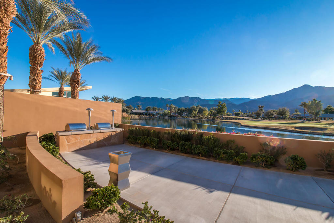
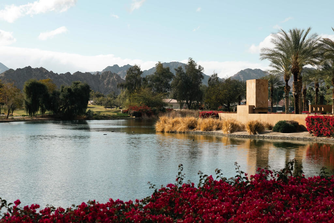
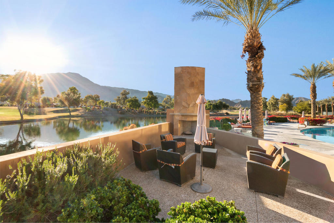
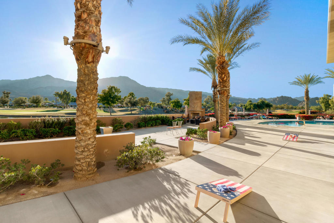
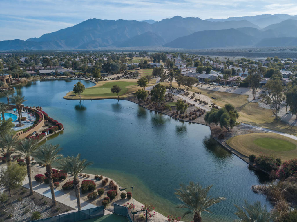
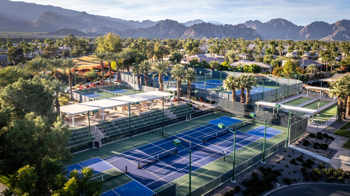
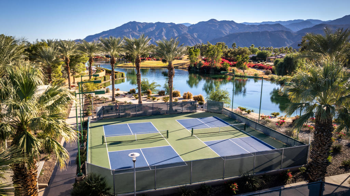
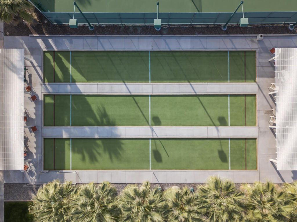
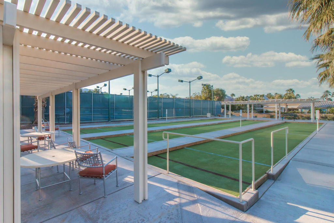
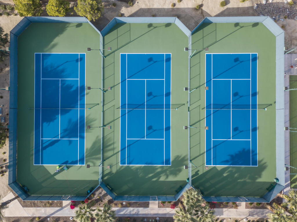
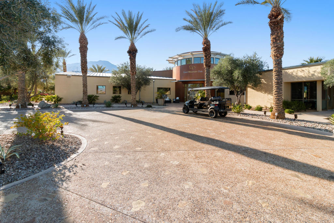
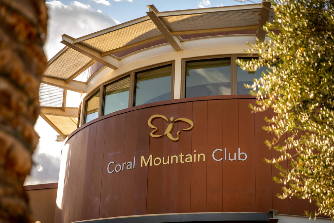
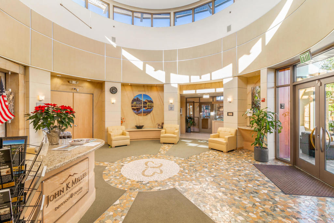
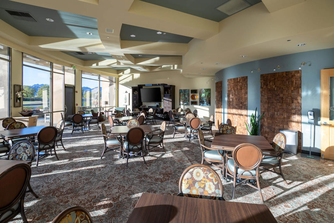
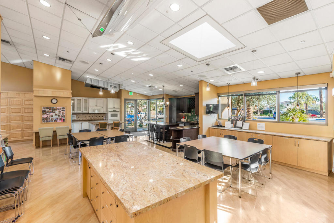
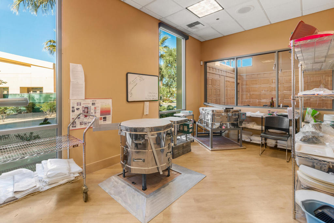
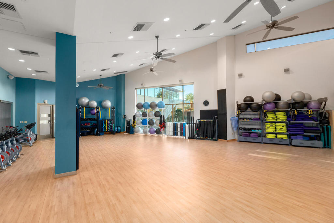
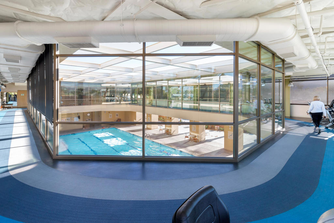
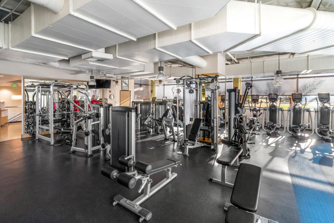
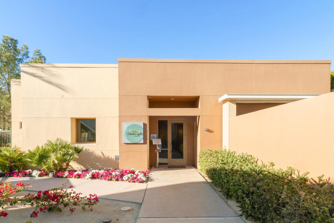
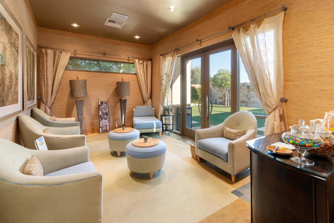
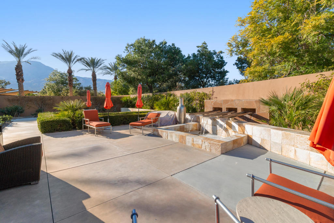
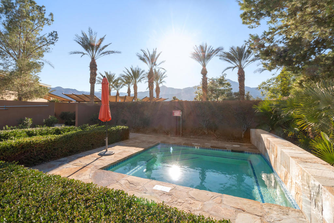
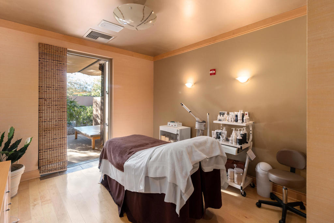
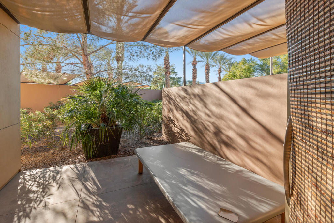
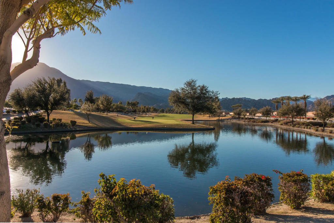
Property Description
Nestled on a tranquil interior street near the Santa Rosa Clubhouse, this meticulously maintained Maurea plan is a dream single-story retreat offering 2 bedrooms, 2 bathrooms, and 1,386 sq. ft. of luxurious living space. Inside, enjoy seamless all-tile flooring, surround sound, and elegant plantation shutters throughout. The open-concept great room, with its custom entertainment center and convenient rear yard access, flows into a chef-inspired kitchen boasting slab granite counters, tile backsplash, stainless steel appliances, a gas cooktop, walk-in pantry, and breakfast bar with pendant lighting. The guest suite is accompanied by an upgraded bath featuring granite counters, a vessel sink, and a shower-over-tub setup. The spacious primary suite, complete with a bay window and private French door to the backyard, includes an en suite bath with travertine counters, dual vanities, a marble shower enclosure, and a generous walk-in closet. Step into an enchanting backyard with water features, a covered patio, and serene mountain views, all just a quick 2-minute golf cart ride to community amenities. Schedule your personal tour today!
Interior Features
| Laundry Information |
| Location(s) |
Laundry Room |
| Kitchen Information |
| Features |
Granite Counters |
| Bedroom Information |
| Bedrooms |
2 |
| Bathroom Information |
| Features |
Separate Shower, Tub Shower, Vanity |
| Bathrooms |
2 |
| Flooring Information |
| Material |
Tile |
| Interior Information |
| Features |
Breakfast Bar, Built-in Features, Separate/Formal Dining Room, High Ceilings, Open Floorplan, Recessed Lighting, Wired for Sound, Walk-In Pantry, Walk-In Closet(s) |
| Cooling Type |
Central Air |
Listing Information
| Address |
60505 Staghorn Drive |
| City |
La Quinta |
| State |
CA |
| Zip |
92253 |
| County |
Riverside |
| Listing Agent |
John Miller DRE #01371356 |
| Co-Listing Agent |
John K. Miller Group DRE #01371356 |
| Courtesy Of |
Bennion Deville Homes |
| List Price |
$549,000 |
| Status |
Active |
| Type |
Residential |
| Subtype |
Single Family Residence |
| Structure Size |
1,386 |
| Lot Size |
6,098 |
| Year Built |
2004 |
Listing information courtesy of: John Miller, Bennion Deville Homes. *Based on information from the Association of REALTORS/Multiple Listing as of Nov 14th, 2024 at 4:15 PM and/or other sources. Display of MLS data is deemed reliable but is not guaranteed accurate by the MLS. All data, including all measurements and calculations of area, is obtained from various sources and has not been, and will not be, verified by broker or MLS. All information should be independently reviewed and verified for accuracy. Properties may or may not be listed by the office/agent presenting the information.









































































