41034 Cornac Ter, Fremont, CA 94539
-
Listed Price :
$1,198,000
-
Beds :
2
-
Baths :
2
-
Property Size :
1,392 sqft
-
Year Built :
1972
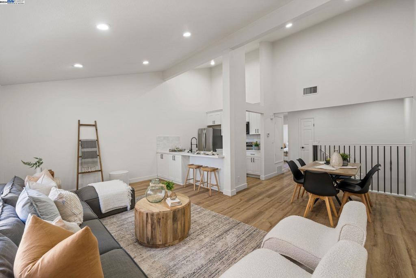
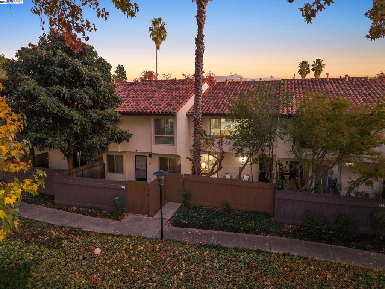
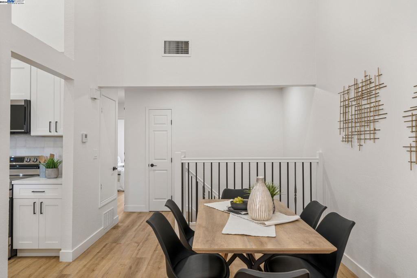
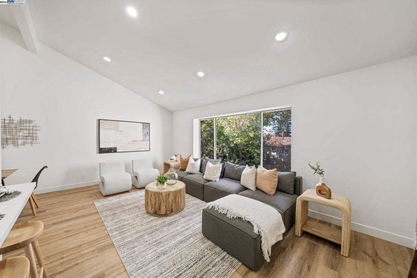
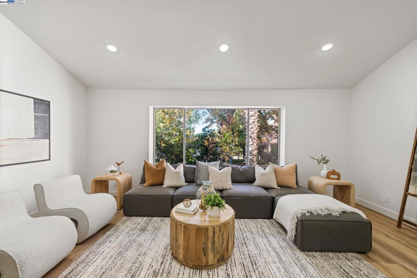
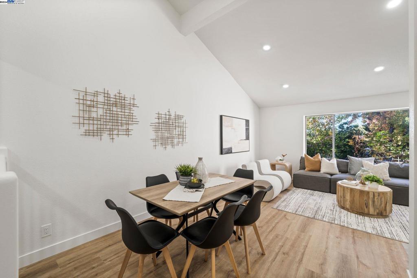
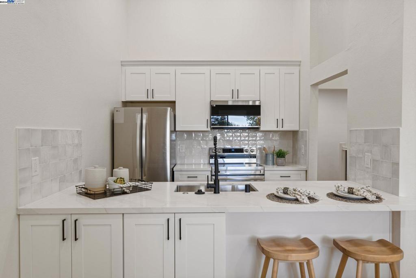
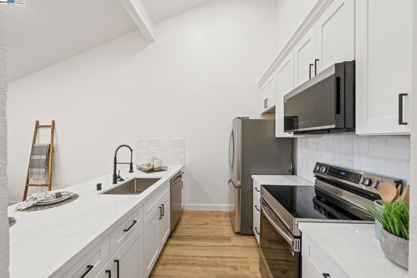
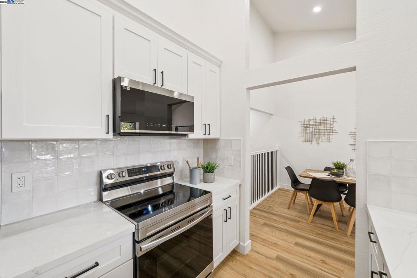
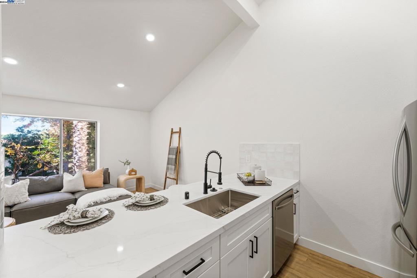
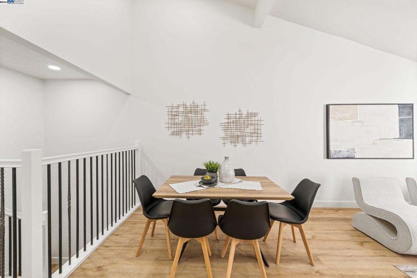
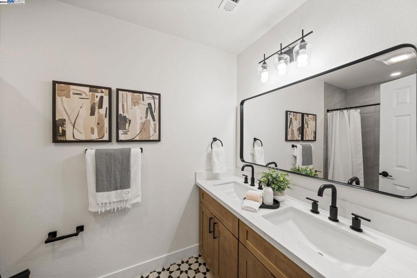
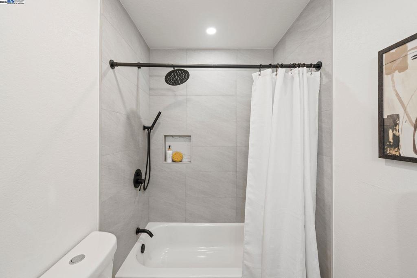
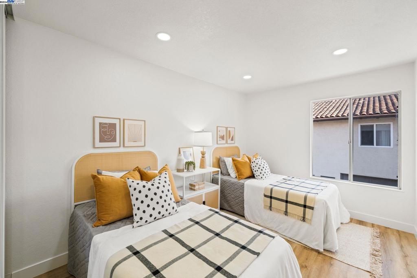
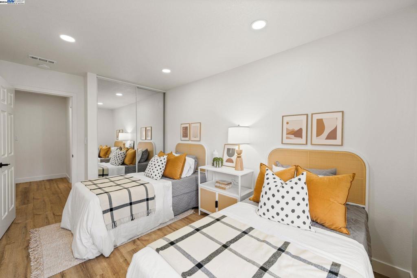
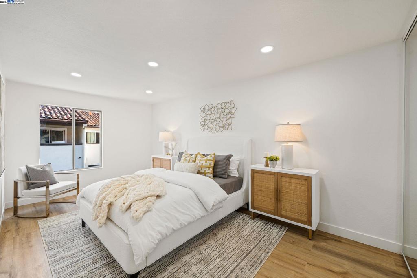
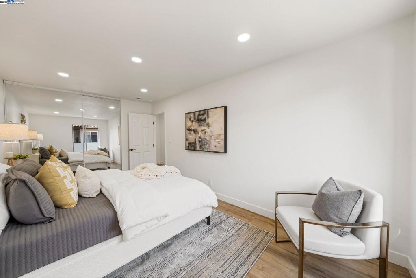
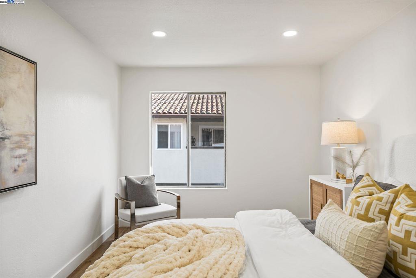
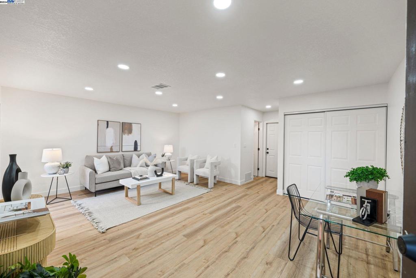
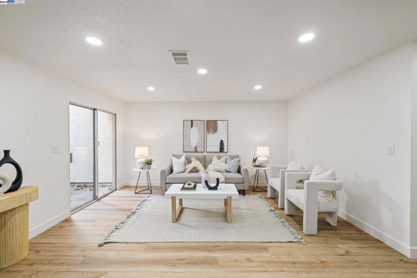
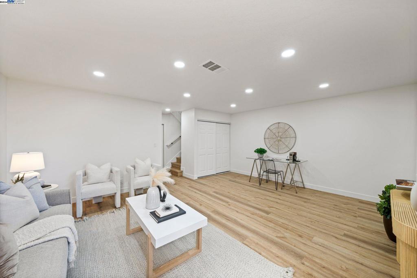
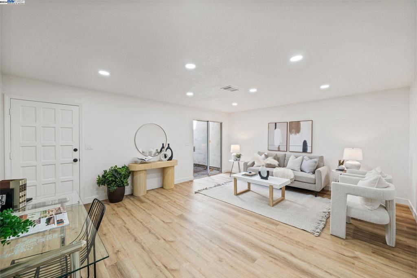
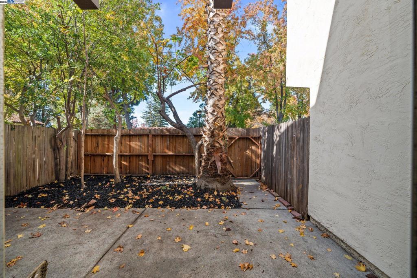
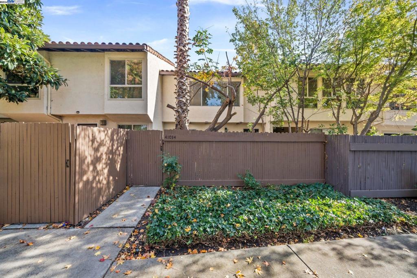
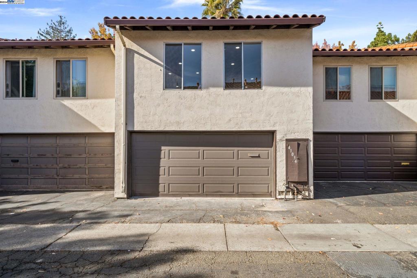
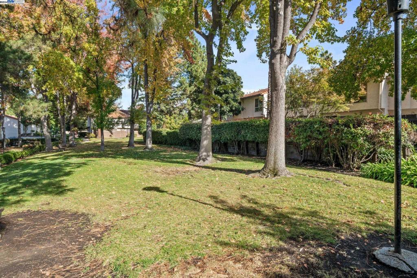
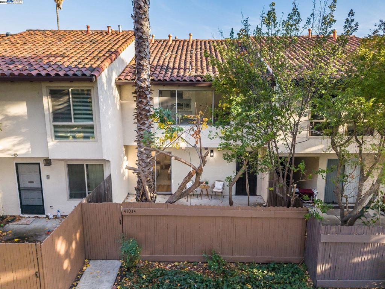
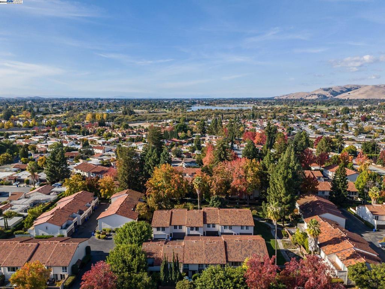
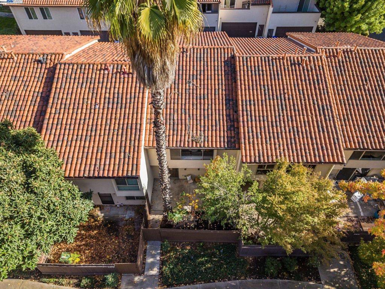
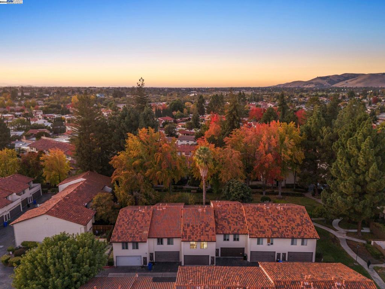
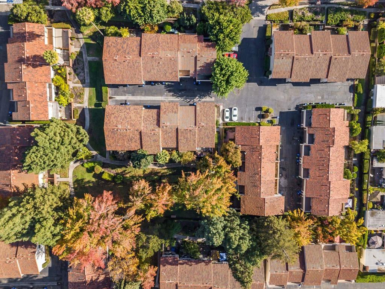
Property Description
Wow! Welcome to this beautifully remodeled Mission San Jose gem, featuring 1,392 sq. ft. of modern living and rich amenities. This desirable 2-bedroom, 2-bath layout offers brand-new LVP flooring and fully renovated bathrooms with elegant tile and premium fixtures. Soaring vaulted ceilings in the dining and family rooms create an airy feel, enhanced by abundant natural light. The newly renovated gourmet kitchen boasts stainless steel appliances, quartz countertops, a breakfast bar, and a stylish tile backsplash. Upstairs, you’ll find two spacious bedrooms, while downstairs, a versatile living room can easily serve as a 3rd bedroom with its own designer full bath. Enjoy a large front patio, ideal for entertaining. Conveniently located near top-rated Mission schools like Gomes Elementary, with easy access to 680/880 for quick commutes.
Interior Features
| Kitchen Information |
| Features |
Stone Counters, Remodeled, Updated Kitchen |
| Bedroom Information |
| Bedrooms |
2 |
| Bathroom Information |
| Features |
Tile Counters, Tub Shower, Upgraded |
| Bathrooms |
2 |
| Flooring Information |
| Material |
Tile, Vinyl |
| Interior Information |
| Features |
Breakfast Bar |
| Cooling Type |
None |
Listing Information
| Address |
41034 Cornac Ter |
| City |
Fremont |
| State |
CA |
| Zip |
94539 |
| County |
Alameda |
| Listing Agent |
Joseph Sabeh Jr DRE #01295925 |
| Courtesy Of |
Golden Gate Sotheby's Int'l |
| List Price |
$1,198,000 |
| Status |
Active |
| Type |
Residential |
| Subtype |
Townhouse |
| Structure Size |
1,392 |
| Lot Size |
1,220 |
| Year Built |
1972 |
Listing information courtesy of: Joseph Sabeh Jr, Golden Gate Sotheby's Int'l. *Based on information from the Association of REALTORS/Multiple Listing as of Nov 15th, 2024 at 2:17 AM and/or other sources. Display of MLS data is deemed reliable but is not guaranteed accurate by the MLS. All data, including all measurements and calculations of area, is obtained from various sources and has not been, and will not be, verified by broker or MLS. All information should be independently reviewed and verified for accuracy. Properties may or may not be listed by the office/agent presenting the information.































