2727 Montecito Vista Way, San Jose, CA 95111
-
Listed Price :
$1,200,000
-
Beds :
4
-
Baths :
4
-
Property Size :
2,126 sqft
-
Year Built :
2015
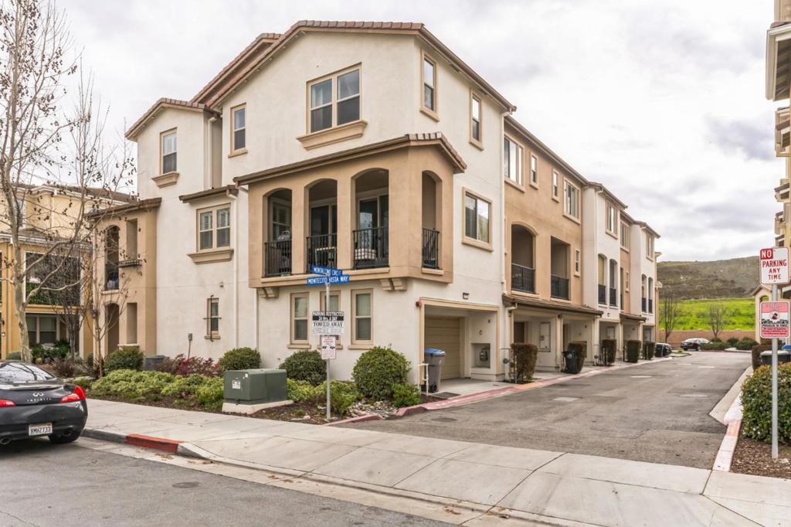
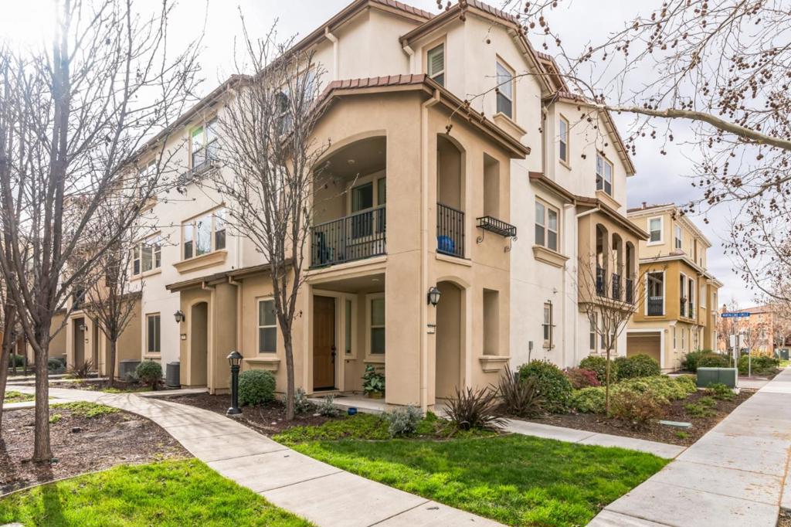
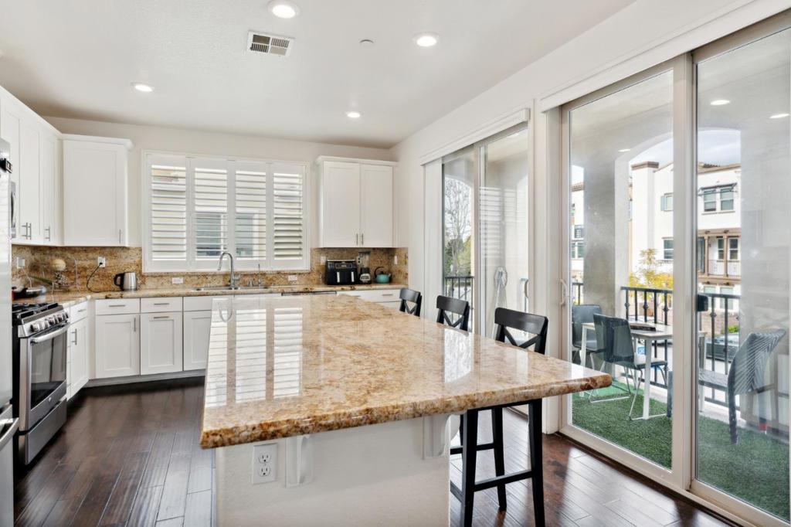
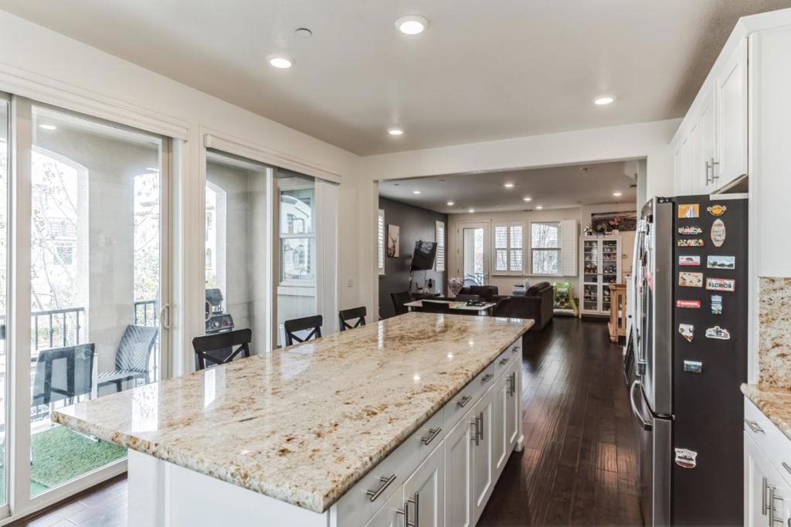
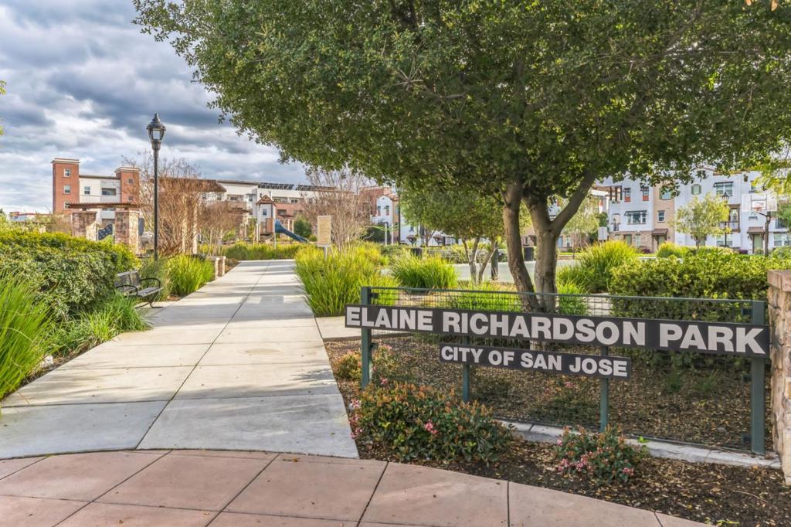
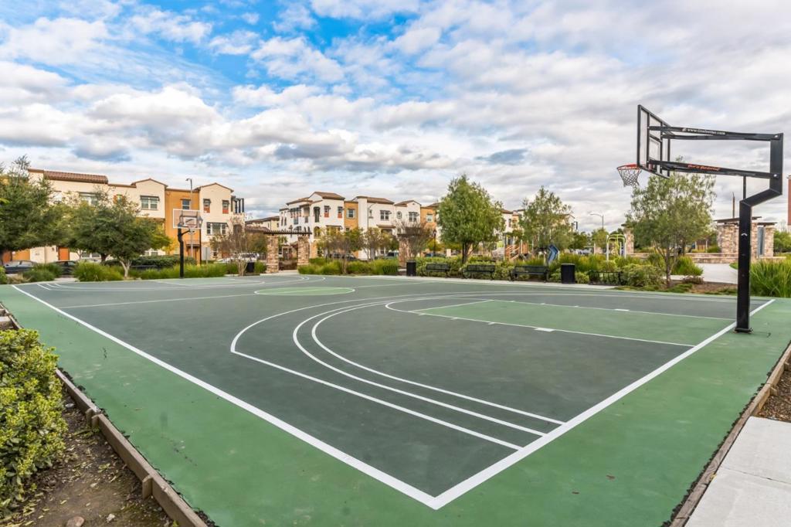
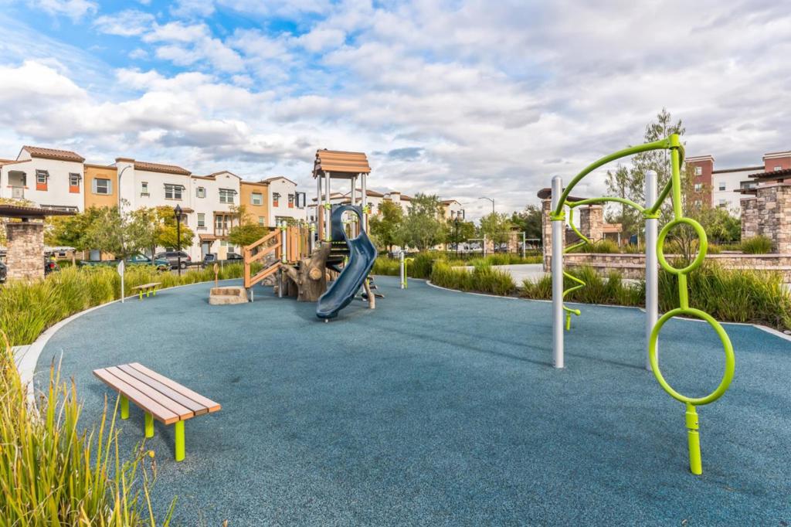
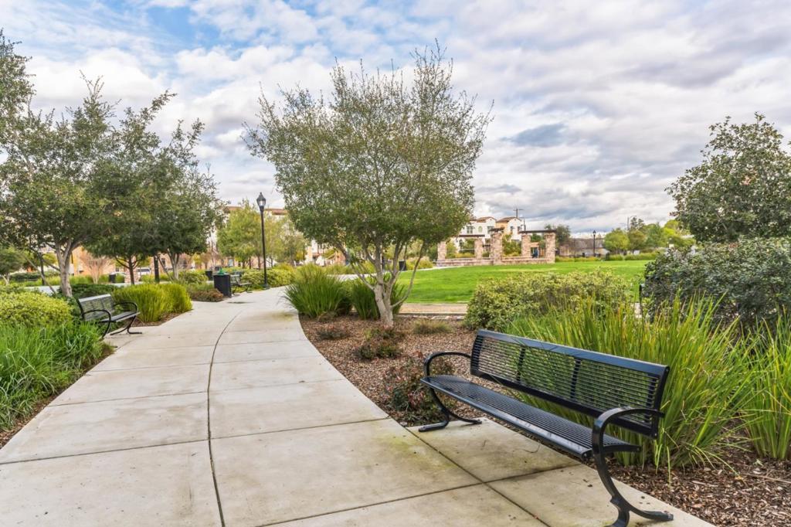
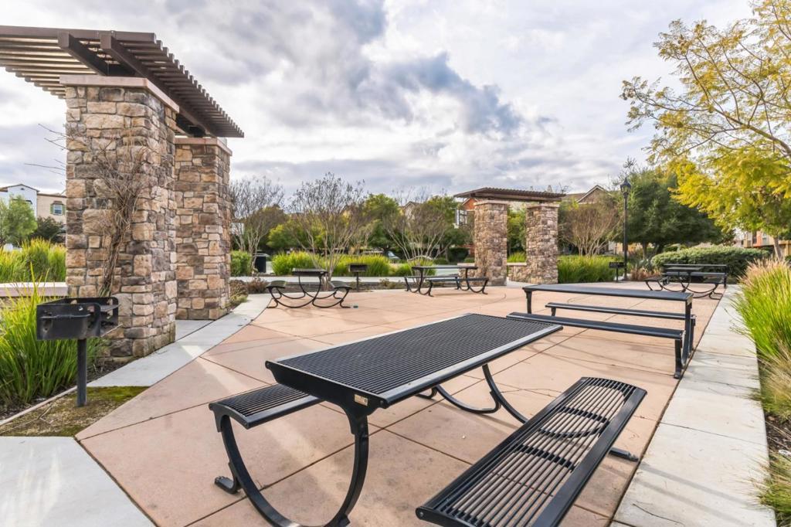
Property Description
Begin 2025 with this Immaculate End Unit Townhome part Astoria Community built by Lennar in 2015. Townhome features 4 bedrooms, 3 1/2 bathrooms, with timeless upgrades. Natural Light shines through every room of the house. Enjoy the open concept living area w/ a lovely dining space, and living room. Expansive chefs Kitchen with granite countertops, stainless steel appliances, clean white cabinets with soft close drawers and doors and corner pantry. 1st floor bedroom w/ ensuite full bath, perfect for guests or office or potential rental. The second floor has front and rear balconies with great views! The 3rd floor consists of the Master Bedroom and Bathroom along with two bedrooms and a shared bathroom. Master bedroom features a large walk-in closet, and dual vanity sink. Spacious 2-car side by side garage, multi-zone AC with air circulator, Privacy Wooden Shutters throughout the home, water softener, and low HOA fee. Community has park w/ playground, grass area, & basketball courts. Conveniently located minutes from Downtown San Jose, shopping, restaurants, library, CalTrain, 87/280/85/101 freeways.
Interior Features
| Bedroom Information |
| Bedrooms |
4 |
| Bathroom Information |
| Features |
Dual Sinks |
| Bathrooms |
4 |
| Flooring Information |
| Material |
Carpet, Wood |
| Interior Information |
| Features |
Walk-In Closet(s) |
| Cooling Type |
Central Air |
Listing Information
| Address |
2727 Montecito Vista Way |
| City |
San Jose |
| State |
CA |
| Zip |
95111 |
| County |
Santa Clara |
| Listing Agent |
Javed Ansari DRE #01720829 |
| Courtesy Of |
eXp Realty of California Inc |
| List Price |
$1,200,000 |
| Status |
Active |
| Type |
Residential |
| Subtype |
Townhouse |
| Structure Size |
2,126 |
| Lot Size |
N/A |
| Year Built |
2015 |
Listing information courtesy of: Javed Ansari, eXp Realty of California Inc. *Based on information from the Association of REALTORS/Multiple Listing as of Nov 14th, 2024 at 7:24 PM and/or other sources. Display of MLS data is deemed reliable but is not guaranteed accurate by the MLS. All data, including all measurements and calculations of area, is obtained from various sources and has not been, and will not be, verified by broker or MLS. All information should be independently reviewed and verified for accuracy. Properties may or may not be listed by the office/agent presenting the information.









