-
Listed Price :
$1,799,000
-
Beds :
4
-
Baths :
3
-
Property Size :
2,503 sqft
-
Year Built :
1986
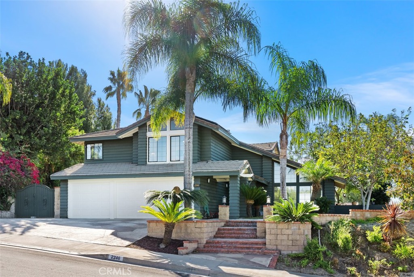
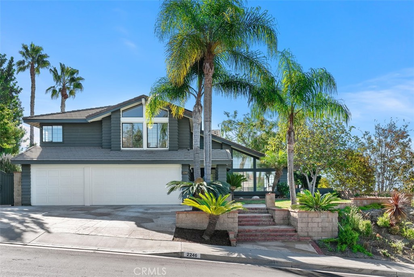
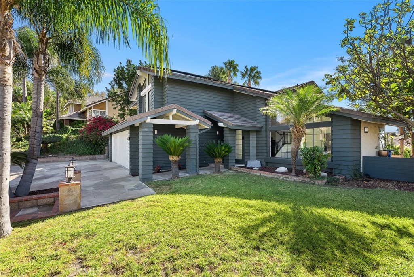
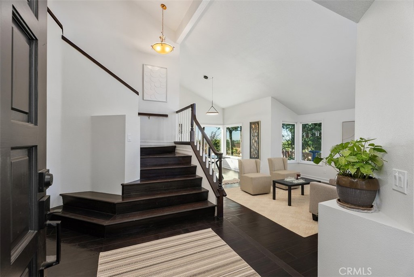
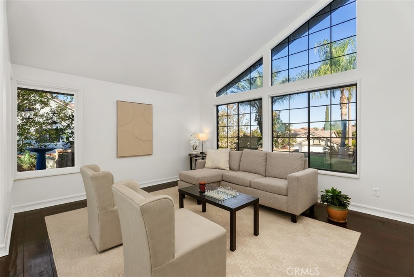
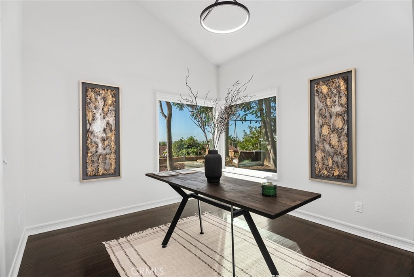
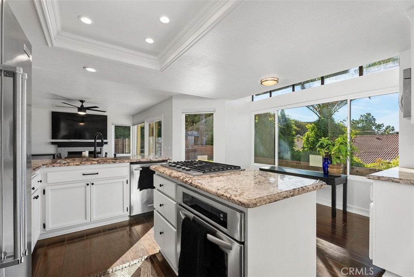
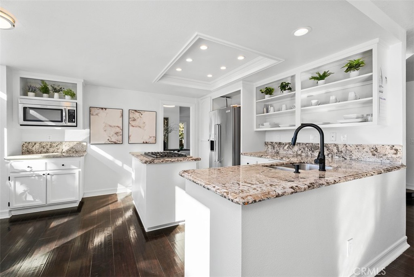
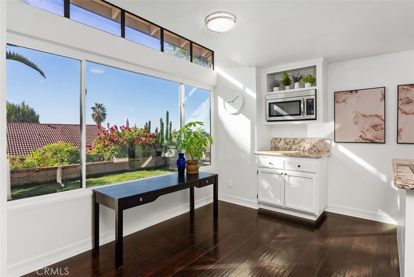
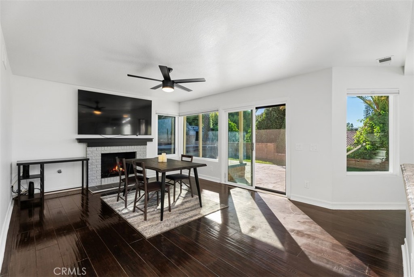
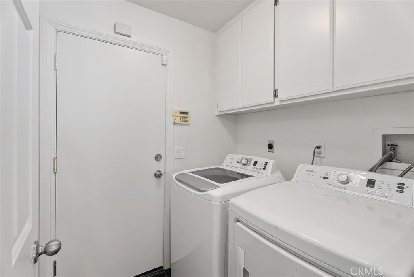
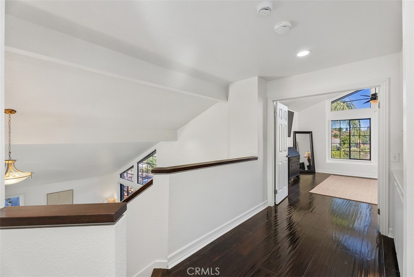
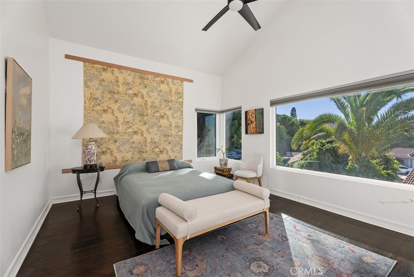
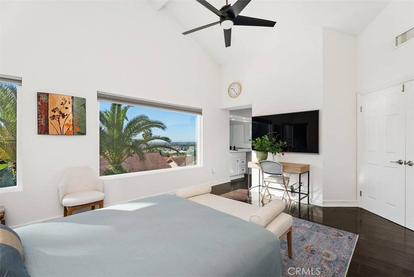
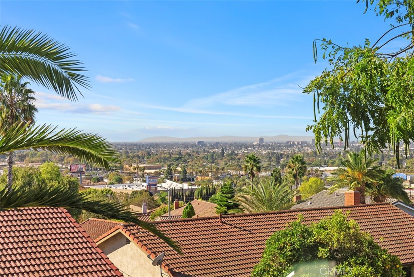
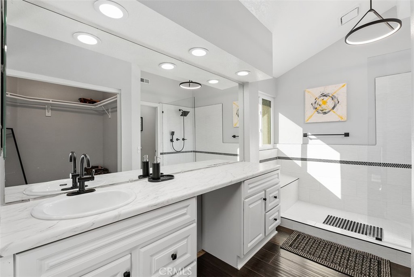
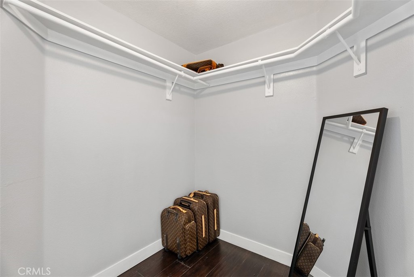
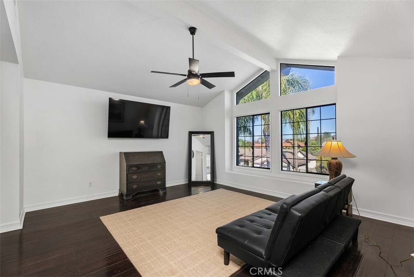
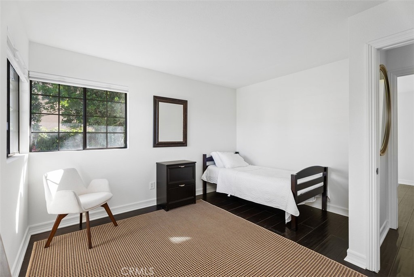
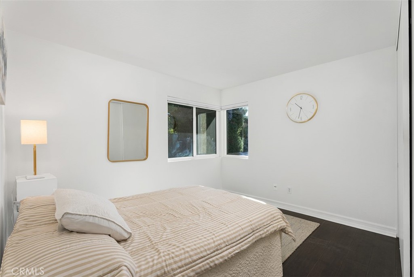
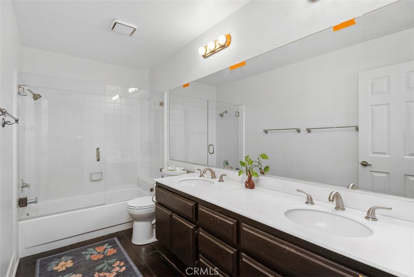
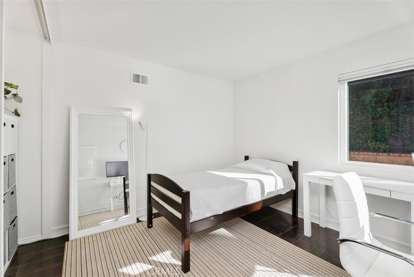
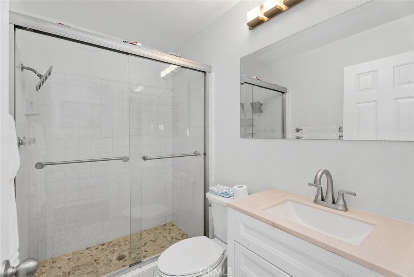
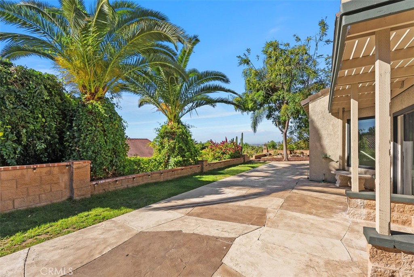
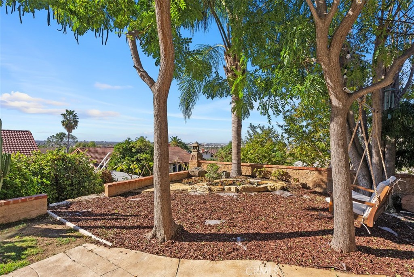
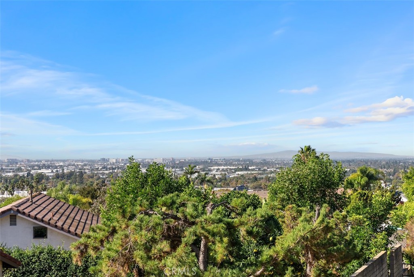
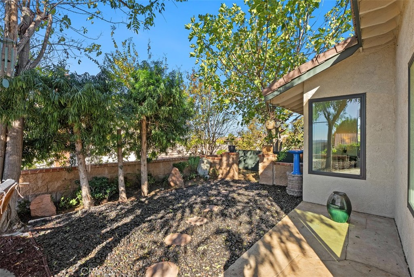
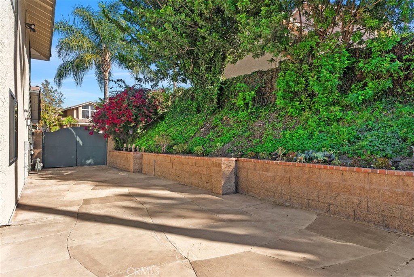
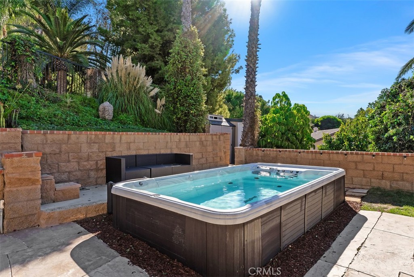
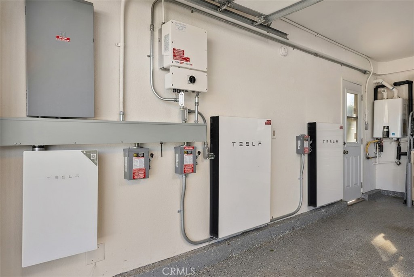
Property Description
Stunning Vista Royale Dream Home with Unmatched VIEWS, Modern Upgrades, and Spacious Outdoor Oasis. Welcome to this stunning 2-story home with 4 beds, 3 baths, luxury living with breathtaking views of the city. Dreamlike sunsets are a daily spectacle from every angle, offering a unique backdrop to this exceptional home. Whether you're relaxing inside or entertaining outside, these stunning views will captivate you. Situated on a spacious 9,900 sqft. lot, this move-in-ready home features a modern floor plan with cathedral ceilings and large windows that fill the home with natural light. The spacious, high ceiling living room captures the beauty of the outdoors from both directions, with an expansive floor-to-ceiling window framing the lush, landscaped front yard and large windows overlooking the backyard’s breathtaking sunsets. The upgraded kitchen boasts sleek granite countertops, stainless steel appliances, ample storage, seamlessly connected to the dining room, where a cozy fireplace creates an ideal setting for meals and gatherings. Upstairs, generously sized family room provides another inviting space to unwind, complemented by sweeping views of the picturesque surroundings. The expansive master suite includes a completely upgraded primary bathroom, large walk-in closet, and incredible views of the city, sunsets, pool and backyard. Step outside to your own backyard oasis, where a relaxing jacuzzi awaits, space for RV parking, and room to build a pool, bbq area. This outdoor space offers endless possibilities for entertaining or simply enjoying the natural beauty around you. With energy-efficient solar panels, electric car charger, security cameras, and an attached 3-car garage, spacious driveway for extra parking (can park 3 cars on driveway), this home is as practical as it is beautiful. Located near Olive Hills Park, convenient shopping, restaurants, and highly-rated schools (7+), low HOA, this home offers the perfect blend of comfort, convenience, and luxury. Don't miss the chance to experience this exceptional property that combines modern design, stunning views, and an unbeatable location.
Interior Features
| Laundry Information |
| Location(s) |
Laundry Room |
| Kitchen Information |
| Features |
Built-in Trash/Recycling, Granite Counters, Remodeled, Updated Kitchen, Utility Sink |
| Bedroom Information |
| Features |
All Bedrooms Up, All Bedrooms Down |
| Bedrooms |
4 |
| Bathroom Information |
| Features |
Bathroom Exhaust Fan, Bathtub, Closet, Dual Sinks, Enclosed Toilet, Full Bath on Main Level, Remodeled, Separate Shower, Upgraded, Walk-In Shower |
| Bathrooms |
3 |
| Flooring Information |
| Material |
Wood |
| Interior Information |
| Features |
Ceiling Fan(s), Cathedral Ceiling(s), Separate/Formal Dining Room, Granite Counters, High Ceilings, Partially Furnished, Recessed Lighting, Storage, All Bedrooms Up, All Bedrooms Down, Walk-In Closet(s) |
| Cooling Type |
Central Air |
Listing Information
| Address |
2246 E Vista Canyon |
| City |
Orange |
| State |
CA |
| Zip |
92867 |
| County |
Orange |
| Listing Agent |
Dao Tran DRE #02227752 |
| Courtesy Of |
First Team Real Estate |
| List Price |
$1,799,000 |
| Status |
Active |
| Type |
Residential |
| Subtype |
Single Family Residence |
| Structure Size |
2,503 |
| Lot Size |
9,900 |
| Year Built |
1986 |
Listing information courtesy of: Dao Tran, First Team Real Estate. *Based on information from the Association of REALTORS/Multiple Listing as of Nov 15th, 2024 at 3:26 AM and/or other sources. Display of MLS data is deemed reliable but is not guaranteed accurate by the MLS. All data, including all measurements and calculations of area, is obtained from various sources and has not been, and will not be, verified by broker or MLS. All information should be independently reviewed and verified for accuracy. Properties may or may not be listed by the office/agent presenting the information.






























