3567 Central Pkwy, Dublin, CA 94568
-
Listed Price :
$1,379,000
-
Beds :
4
-
Baths :
4
-
Property Size :
2,787 sqft
-
Year Built :
2007
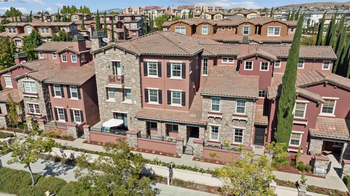
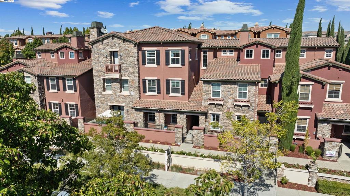
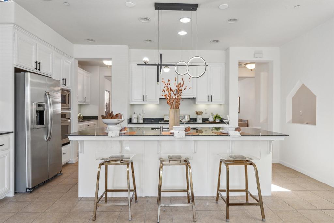
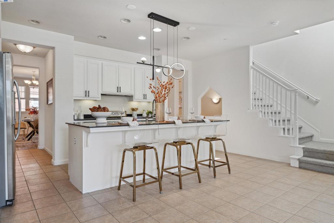
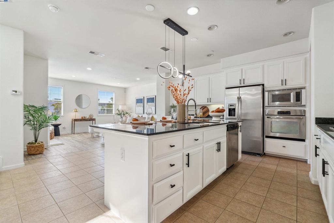
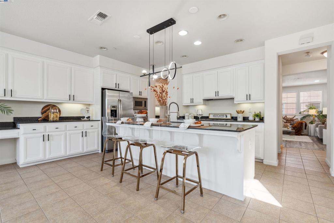
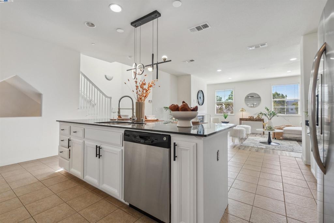
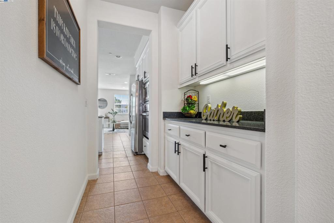
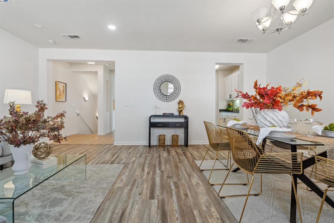

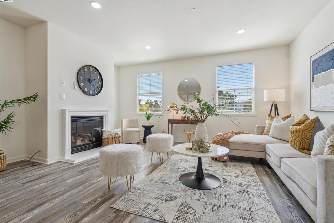
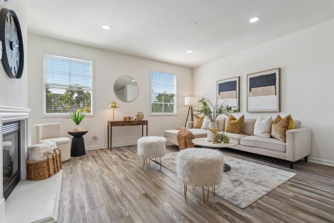
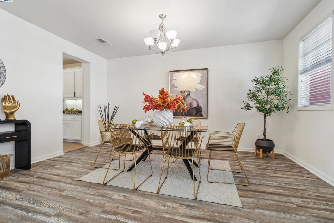
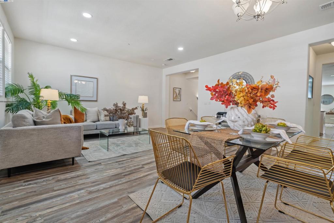
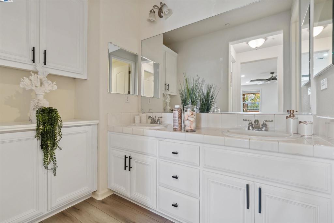
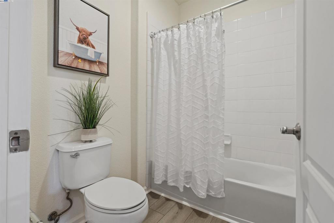
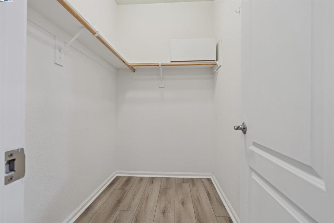
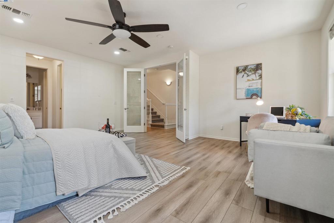
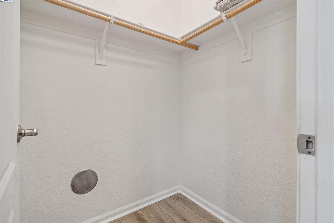
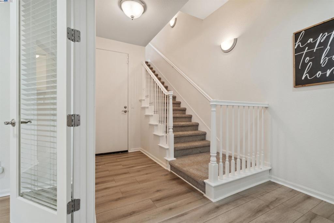
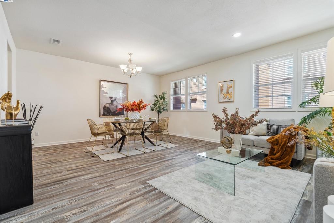
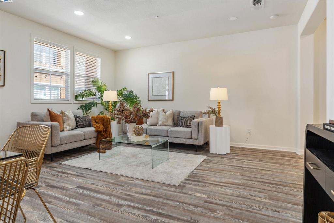
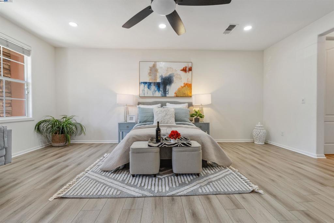

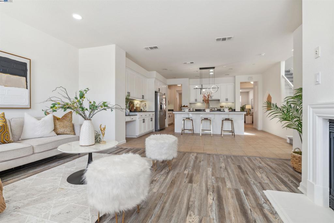
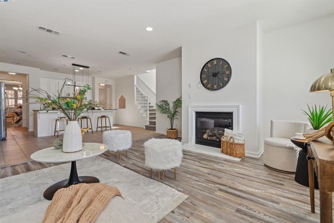
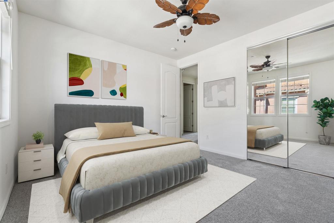
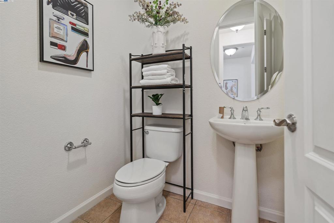
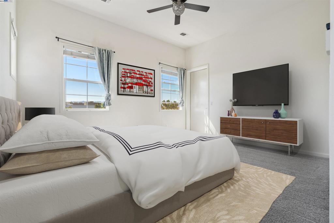
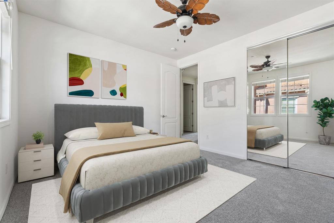
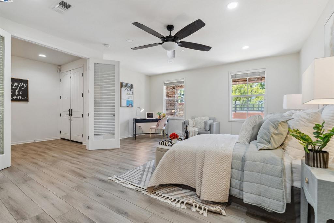
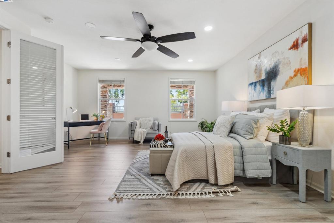
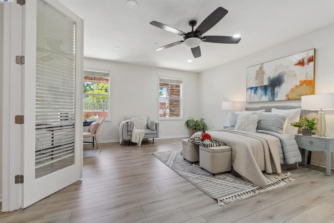
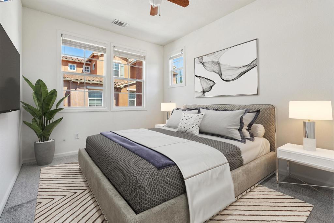
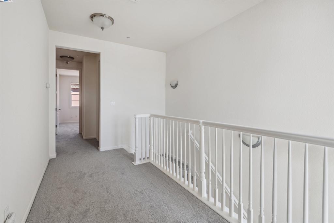
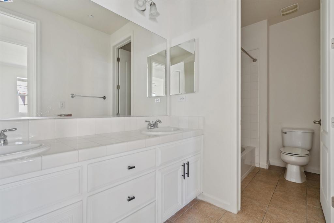
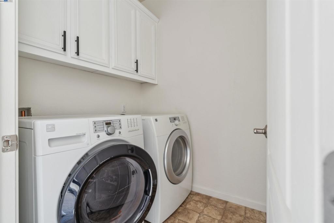
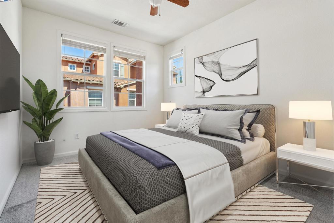
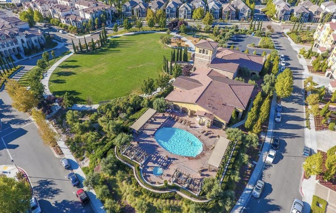
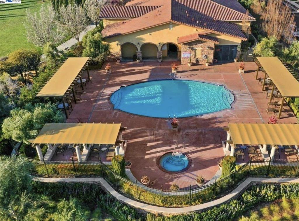

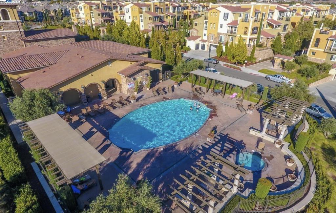
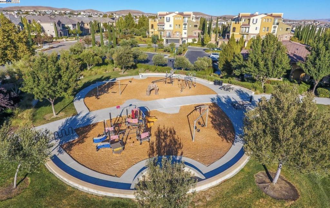
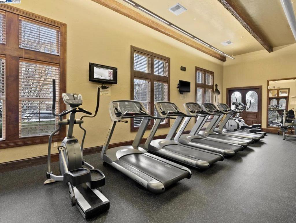
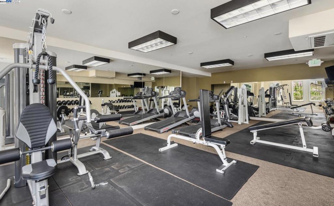
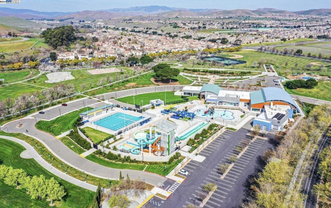

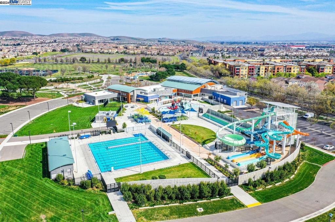
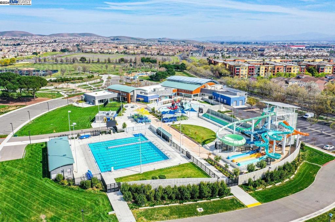
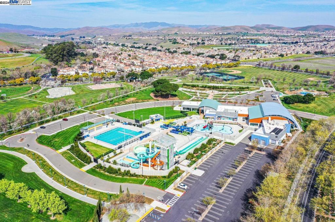
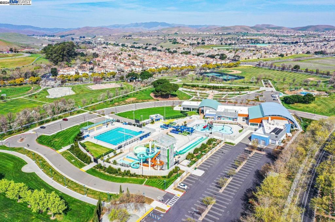
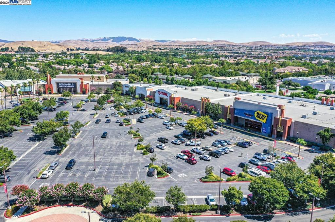
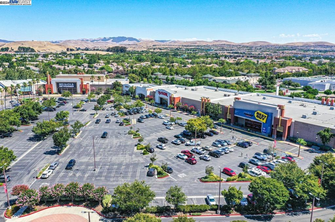
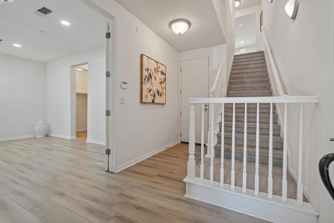
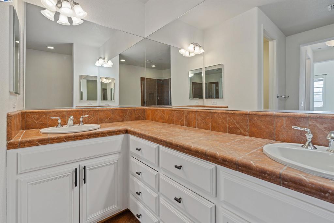
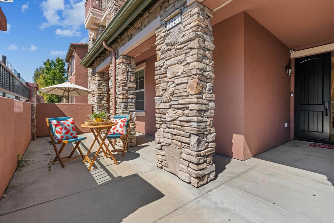
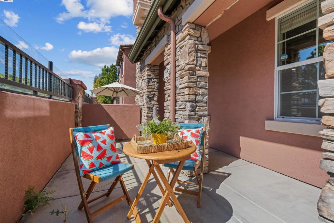
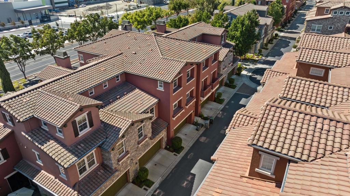
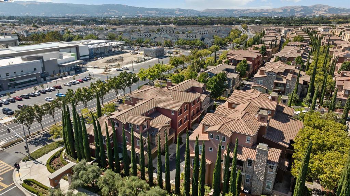
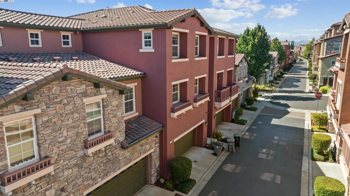
Property Description
Experience luxury and comfort in this spacious townhouse located in East Dublin, within a top-rated school district. This beautiful home features 4 bedrooms, 3.5 bathrooms, a family room, living room, dining area, a large kitchen, and two master suites. The first level boasts an extra-large private suite, ideal for a home office, with new laminate flooring in the entry and bedroom, plus a 2-car side-by-side garage. On the second floor, enjoy an open living space, including a family room, living room, dining area, and gourmet kitchen, complete with freshly painted cabinets, modern hardware, and a large island with a striking chandelier. The entire home has been updated with fresh paint and new carpet throughout. Community amenities include a clubhouse perfect for events, a private kids' park, a heated pool, a spacious gym, and a pool table, along with outdoor recreational areas. Conveniently located near major highways, BART, and just minutes from shopping centers, restaurants, Fallon Sports park, wave water park and the Livermore outlets, commuting and entertainment options are effortless. A brand new high school is just across the street. This is a must-see home!
Interior Features
| Kitchen Information |
| Features |
Kitchen Island, Stone Counters, None |
| Bedroom Information |
| Bedrooms |
4 |
| Bathroom Information |
| Bathrooms |
4 |
| Flooring Information |
| Material |
Carpet, Laminate, Tile |
| Interior Information |
| Features |
Breakfast Bar, Eat-in Kitchen |
| Cooling Type |
Central Air |
Listing Information
| Address |
3567 Central Pkwy |
| City |
Dublin |
| State |
CA |
| Zip |
94568 |
| County |
Alameda |
| Listing Agent |
Kim Deol DRE #01458721 |
| Courtesy Of |
Intero Real Estate Services |
| List Price |
$1,379,000 |
| Status |
Active |
| Type |
Residential |
| Subtype |
Townhouse |
| Structure Size |
2,787 |
| Year Built |
2007 |
Listing information courtesy of: Kim Deol, Intero Real Estate Services. *Based on information from the Association of REALTORS/Multiple Listing as of Nov 15th, 2024 at 3:48 AM and/or other sources. Display of MLS data is deemed reliable but is not guaranteed accurate by the MLS. All data, including all measurements and calculations of area, is obtained from various sources and has not been, and will not be, verified by broker or MLS. All information should be independently reviewed and verified for accuracy. Properties may or may not be listed by the office/agent presenting the information.




























































