73701 Half Way Dr. Drive, Palm Desert, CA 92260
-
Listed Price :
$550,000
-
Beds :
2
-
Baths :
3
-
Property Size :
1,890 sqft
-
Year Built :
1982
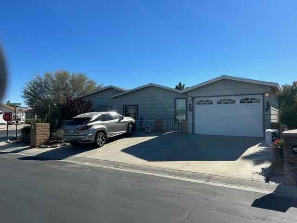
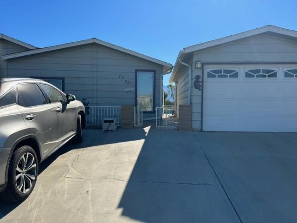
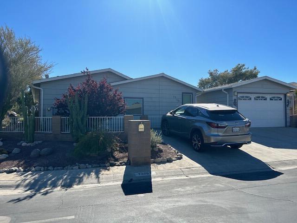
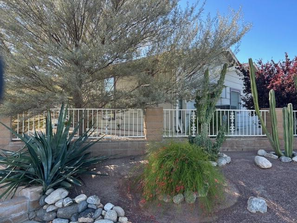
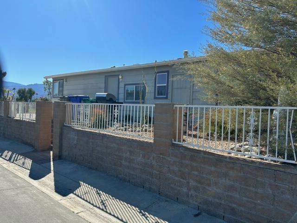
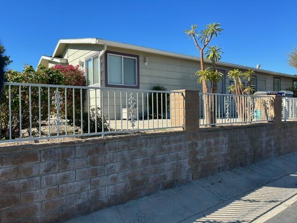
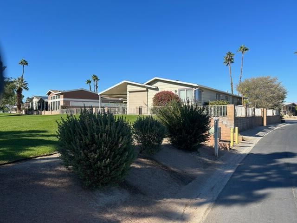
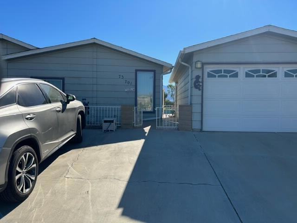
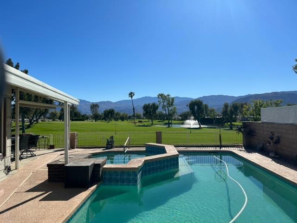
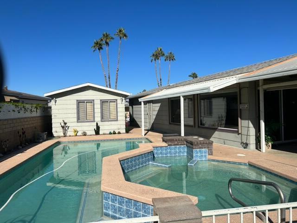
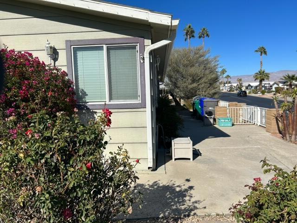
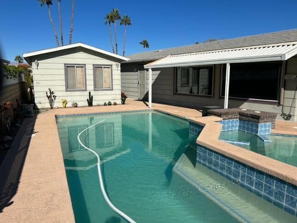
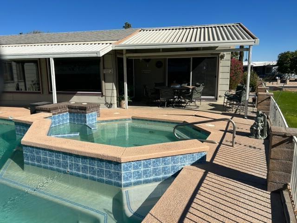
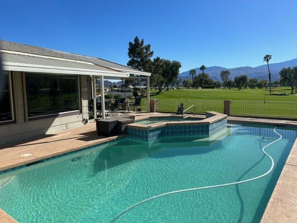
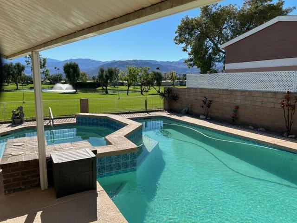
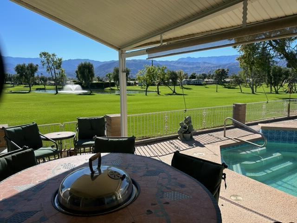
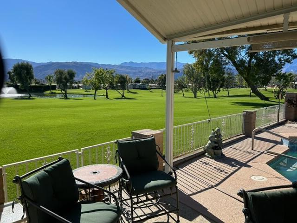
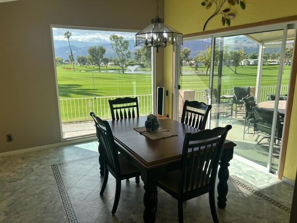
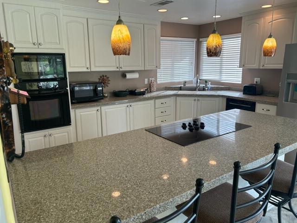
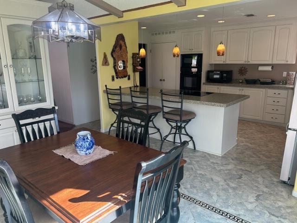
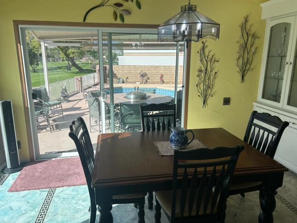
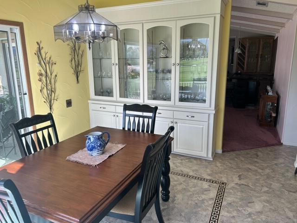
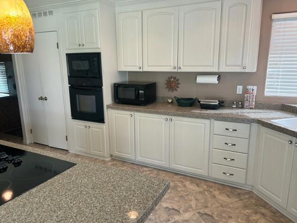
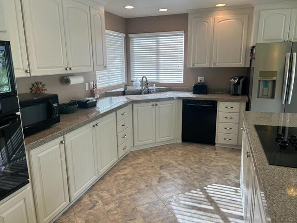
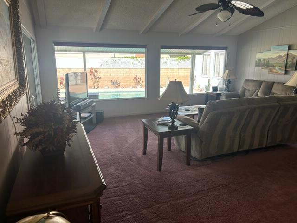
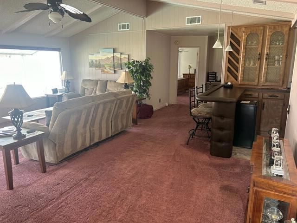
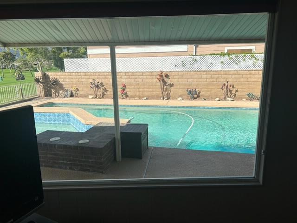
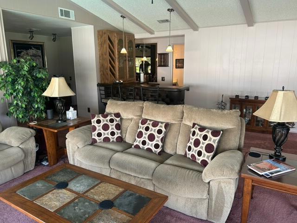
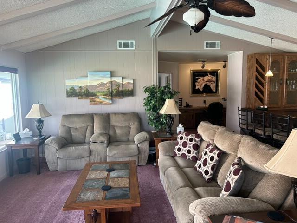
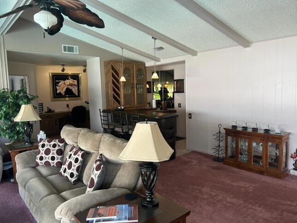
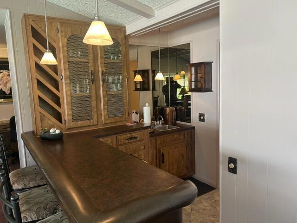
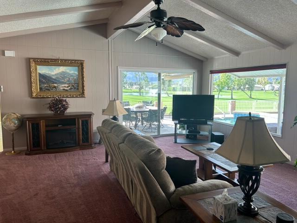
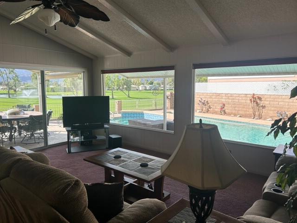
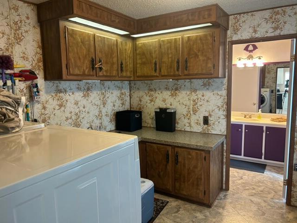
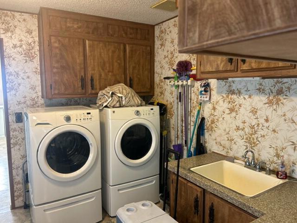
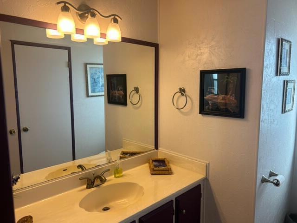
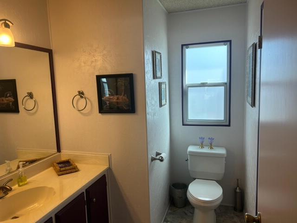
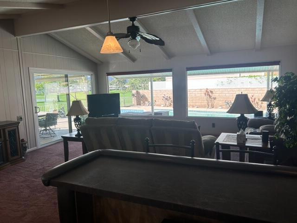
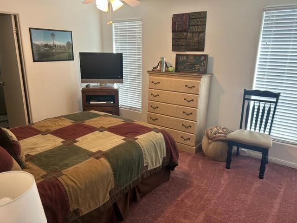
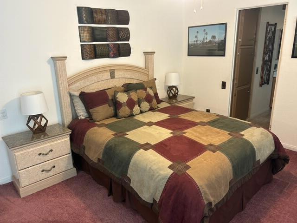
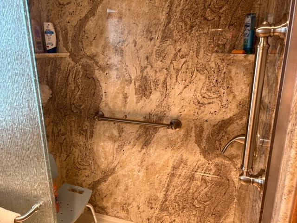
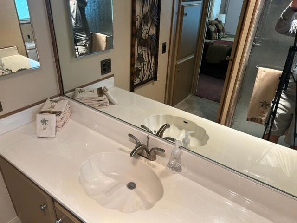
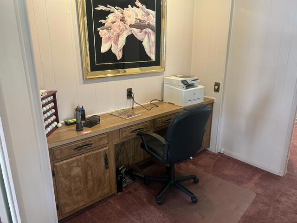
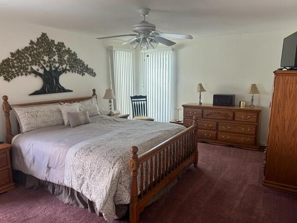
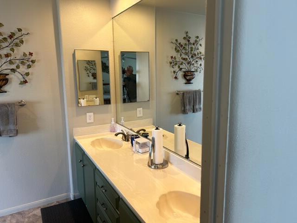
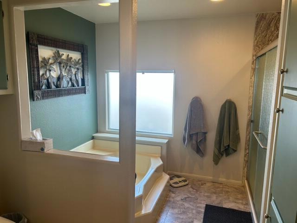
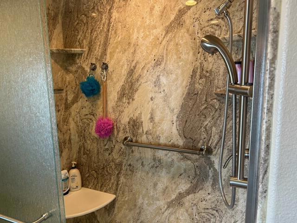
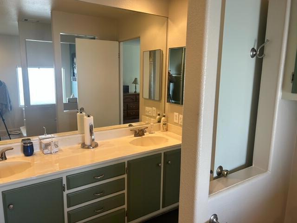
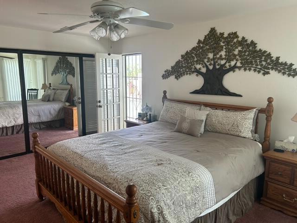
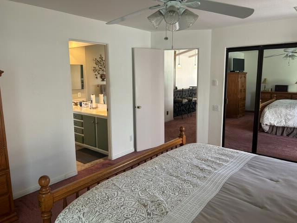
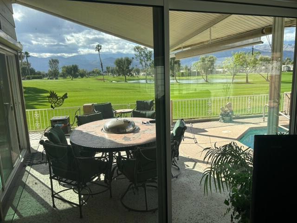
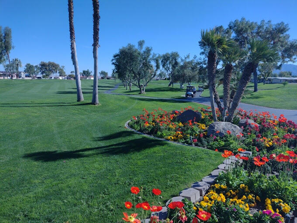
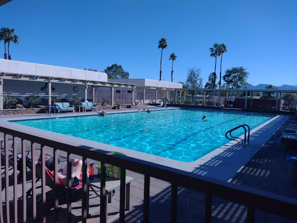
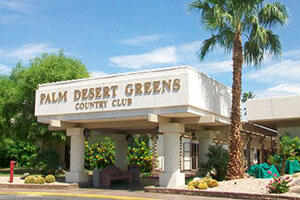
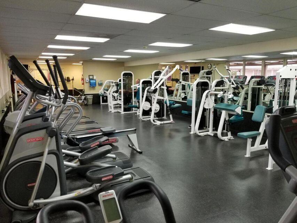
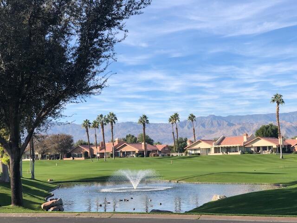
Property Description
This home has a beautiful view of the golf course while you sit inside or out on the patio relaxing by the pool. There is a finished garage where you can park a car and a golf cart behind it. There are large windows in several rooms for your view to the outside. Open floor plan noted with 1890 sq ft. there are 2 on suites with a bathroom and a half bath for your guest near the bar area. The pool is large with approx. a 15 person jacuzzi attached. Parking for approx. 2-3 cars in the front. Make an appointment to come see this wonderful home that has electric window shutters facing the golf course.
Interior Features
| Laundry Information |
| Location(s) |
Laundry Room |
| Bedroom Information |
| Bedrooms |
2 |
| Bathroom Information |
| Bathrooms |
3 |
| Flooring Information |
| Material |
Carpet, Vinyl |
| Interior Information |
| Features |
Beamed Ceilings, Bar |
| Cooling Type |
Central Air |
Listing Information
| Address |
73701 Half Way Dr. Drive |
| City |
Palm Desert |
| State |
CA |
| Zip |
92260 |
| County |
Riverside |
| Listing Agent |
Christopher Carter DRE #01372680 |
| Courtesy Of |
Palm Desert Greens Real Estate |
| List Price |
$550,000 |
| Status |
Active |
| Type |
Manufactured |
| Structure Size |
1,890 |
| Lot Size |
4,791 |
| Year Built |
1982 |
Listing information courtesy of: Christopher Carter, Palm Desert Greens Real Estate. *Based on information from the Association of REALTORS/Multiple Listing as of Jan 14th, 2025 at 7:29 AM and/or other sources. Display of MLS data is deemed reliable but is not guaranteed accurate by the MLS. All data, including all measurements and calculations of area, is obtained from various sources and has not been, and will not be, verified by broker or MLS. All information should be independently reviewed and verified for accuracy. Properties may or may not be listed by the office/agent presenting the information.
























































