7762 Cora Drive, Lucerne, CA 95458
-
Listed Price :
$385,000
-
Beds :
2
-
Baths :
3
-
Property Size :
1,956 sqft
-
Year Built :
1980
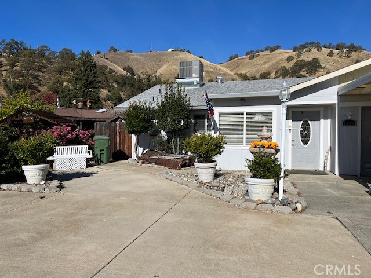
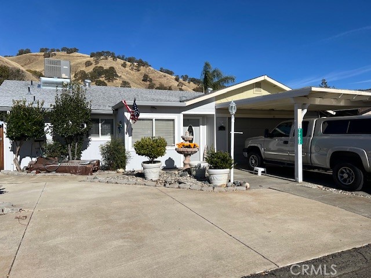
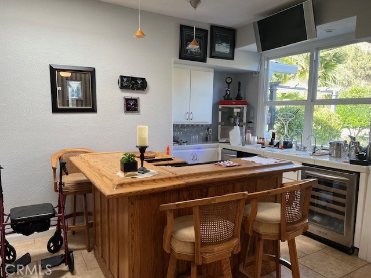
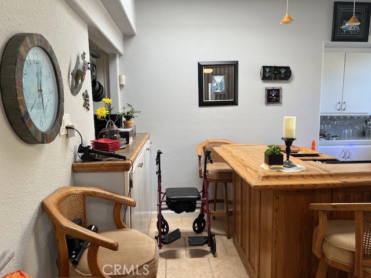
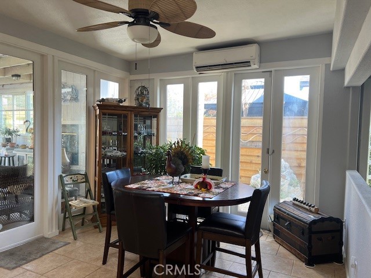
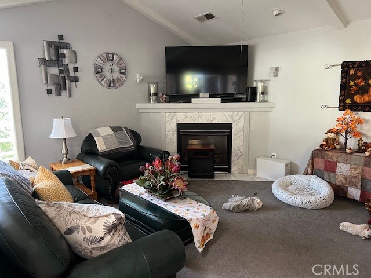
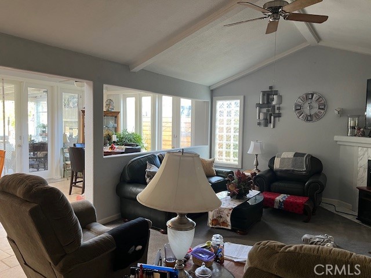
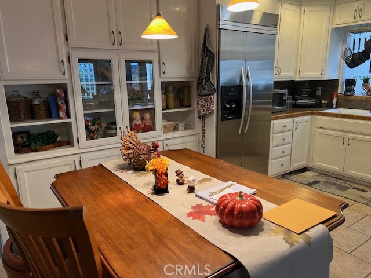
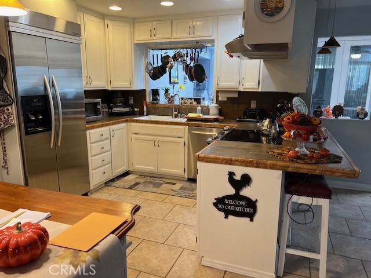
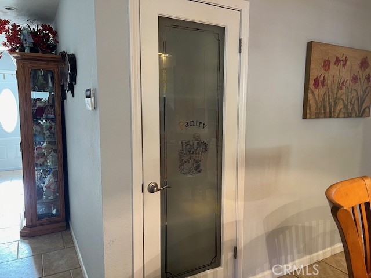
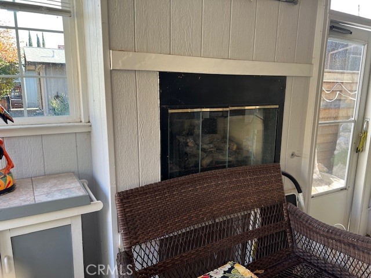
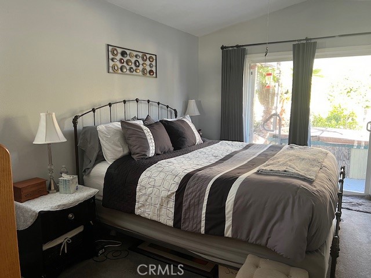
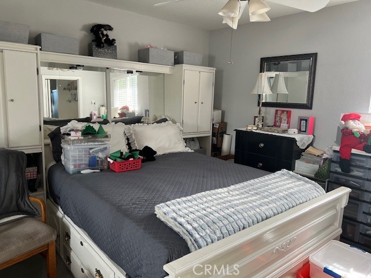
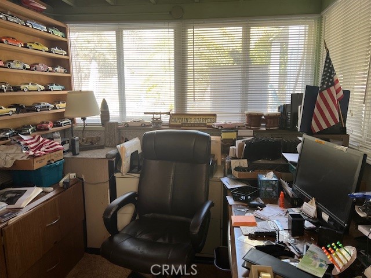
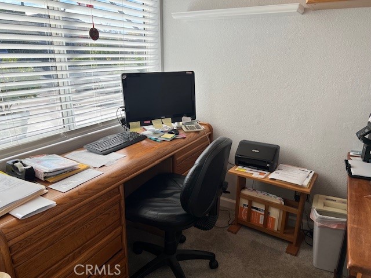
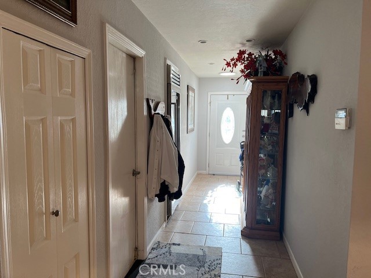
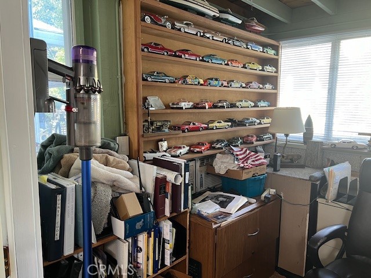
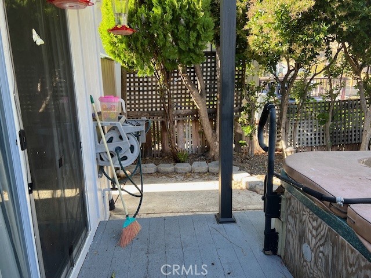
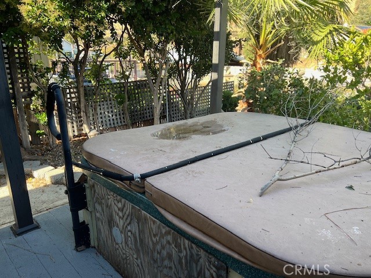
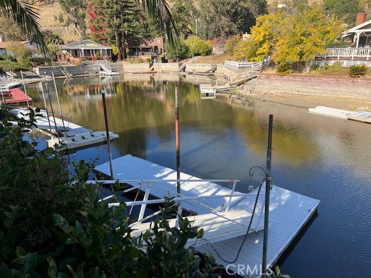
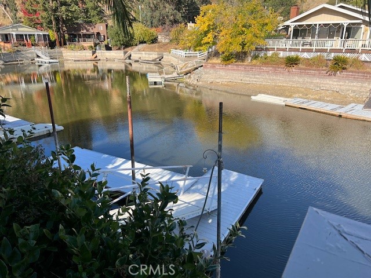
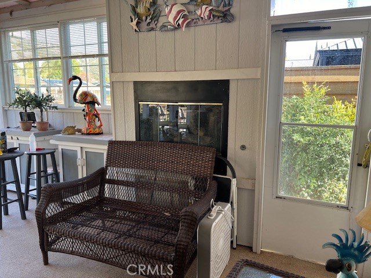
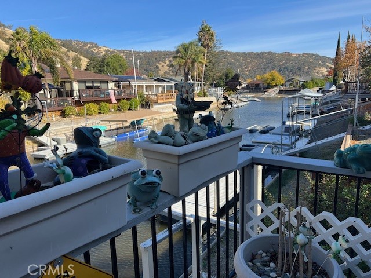
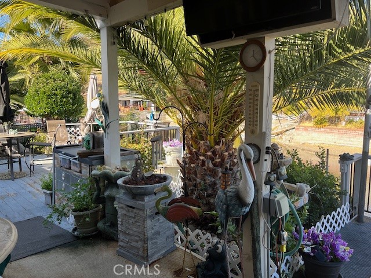
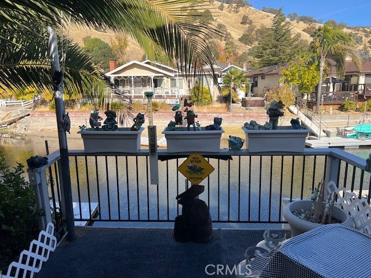
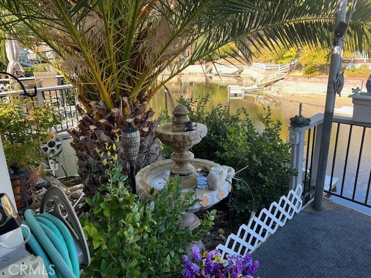
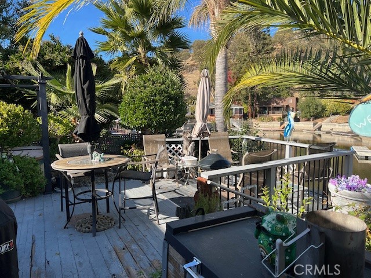
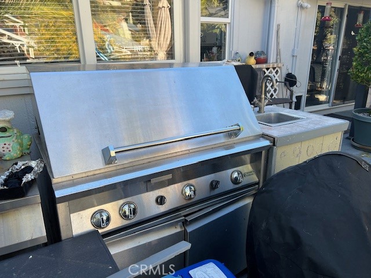
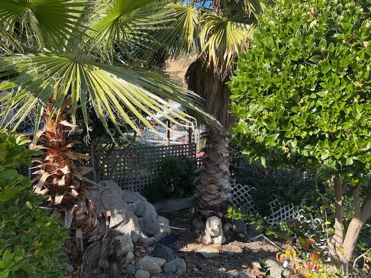
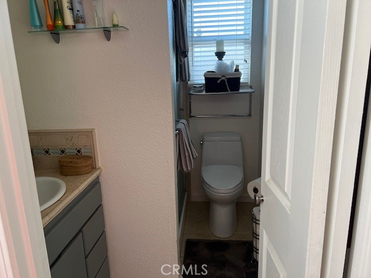
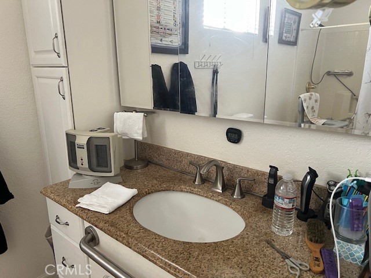
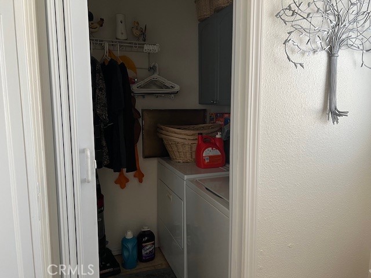
Property Description
Kono Tayee Estates, on waterfront canal with short distance to lake, and to community swimming beach, pier and launching, over 1400 sq.ft. of living area plus over 500sq. ft. of bonus area with wet bar that opens onto deck and BBQ area, gardens, outdoor propane fireplace, 2 nice size bedrooms, 2.5 baths, tile floors, tiled counters, open living area with propane fireplace, wide hallway at entry with full size wine refrigerator, open kitchen with breakfast bar, fully equipped kitchen with pass thru window to bonus room/wet bar. Waterfront with ramp and boat dock, palm trees, hot tub, decks, covered and uncovered entertainment areas, landscaped, attached garage plus carport and room for RV/boat, priced to sell quickly.
Interior Features
| Laundry Information |
| Location(s) |
Washer Hookup, Inside, Laundry Room, See Remarks |
| Bedroom Information |
| Bedrooms |
2 |
| Bathroom Information |
| Features |
Closet, Separate Shower, Tile Counters, Tub Shower, Vanity, Walk-In Shower |
| Bathrooms |
3 |
| Flooring Information |
| Material |
Carpet, Tile |
| Interior Information |
| Features |
Breakfast Bar, Ceiling Fan(s), Country Kitchen, Tile Counters, Main Level Primary, Primary Suite |
| Cooling Type |
Central Air, Ductless, Electric |
Listing Information
| Address |
7762 Cora Drive |
| City |
Lucerne |
| State |
CA |
| Zip |
95458 |
| County |
Lake |
| Listing Agent |
Janice Maschek DRE #00882085 |
| Courtesy Of |
Shore Line Realty, Inc. |
| List Price |
$385,000 |
| Status |
Active |
| Type |
Residential |
| Subtype |
Single Family Residence |
| Structure Size |
1,956 |
| Lot Size |
7,405 |
| Year Built |
1980 |
Listing information courtesy of: Janice Maschek, Shore Line Realty, Inc.. *Based on information from the Association of REALTORS/Multiple Listing as of Nov 16th, 2024 at 11:11 PM and/or other sources. Display of MLS data is deemed reliable but is not guaranteed accurate by the MLS. All data, including all measurements and calculations of area, is obtained from various sources and has not been, and will not be, verified by broker or MLS. All information should be independently reviewed and verified for accuracy. Properties may or may not be listed by the office/agent presenting the information.
































