47970 Via Jardin, La Quinta, CA 92253
-
Listed Price :
$4,000/month
-
Beds :
4
-
Baths :
4
-
Property Size :
2,457 sqft
-
Year Built :
1996
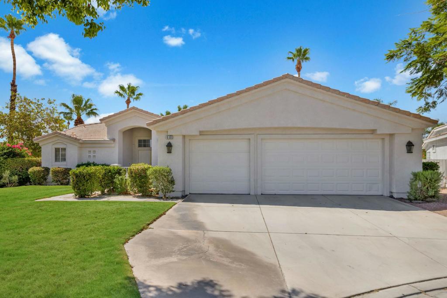
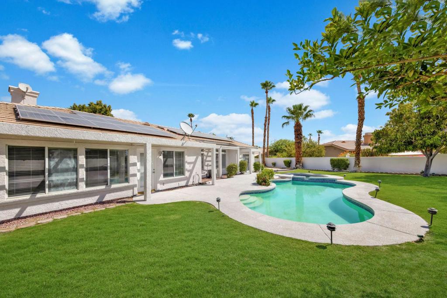
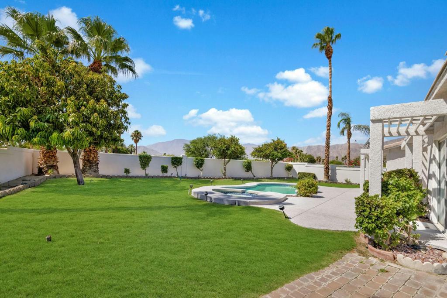
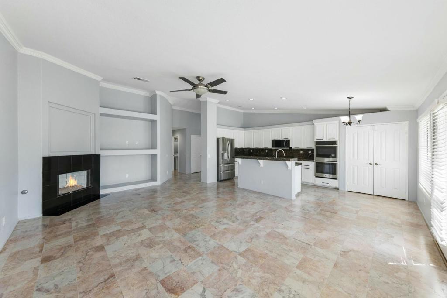
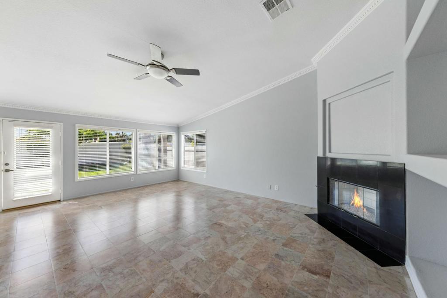
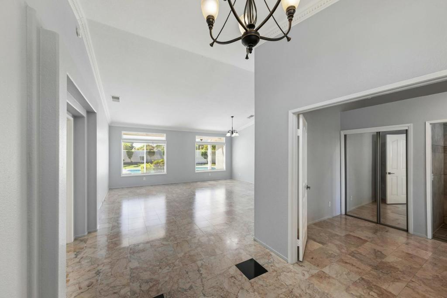
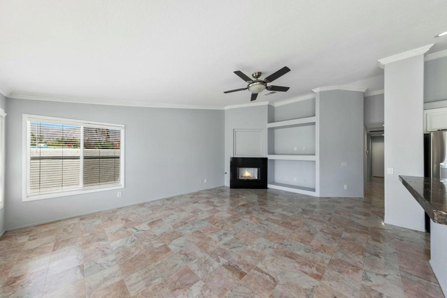
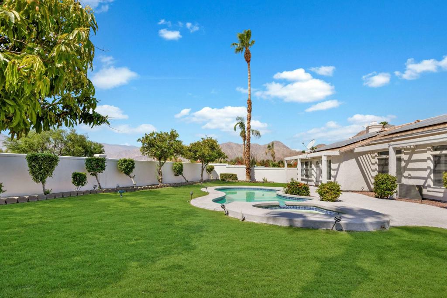
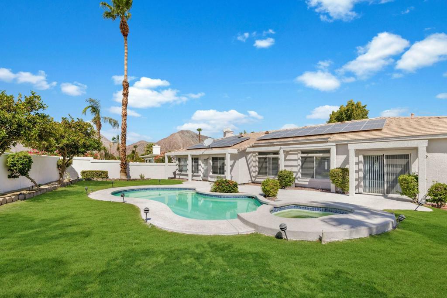
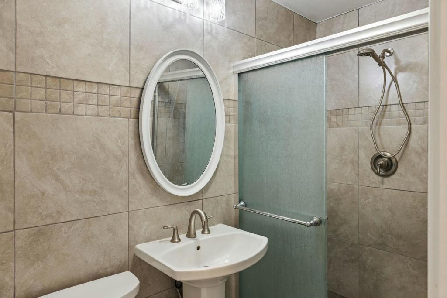
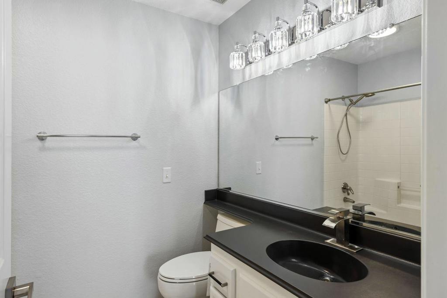
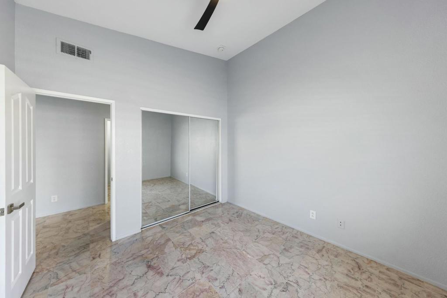
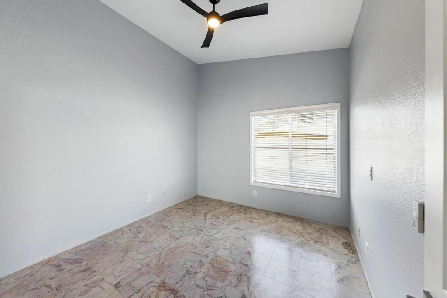
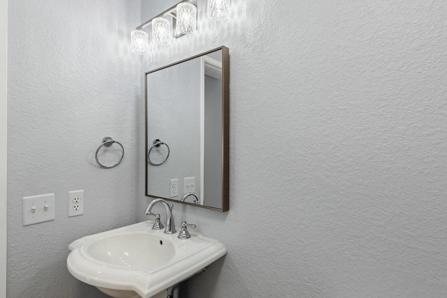
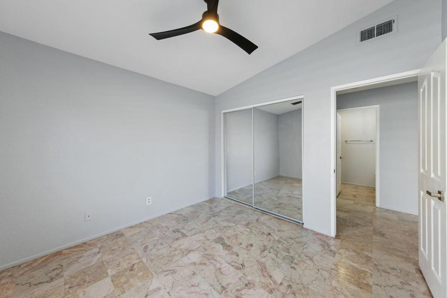
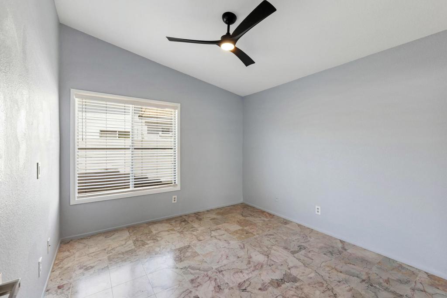
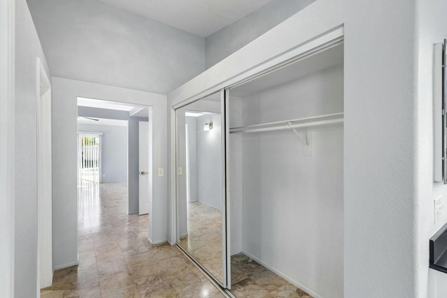
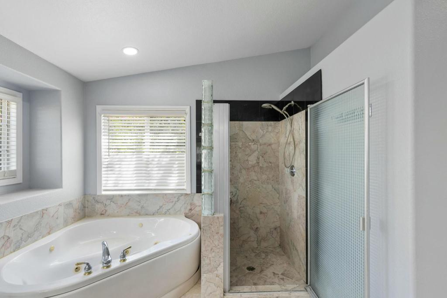
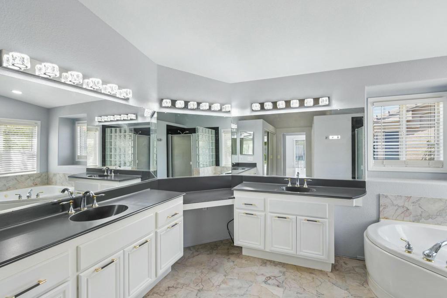
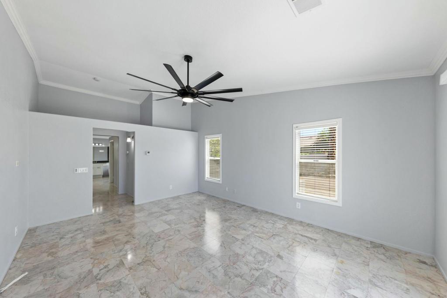
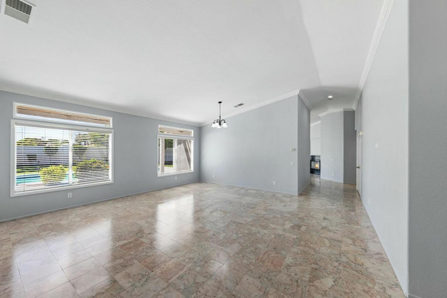
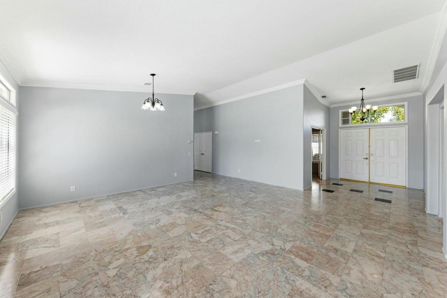
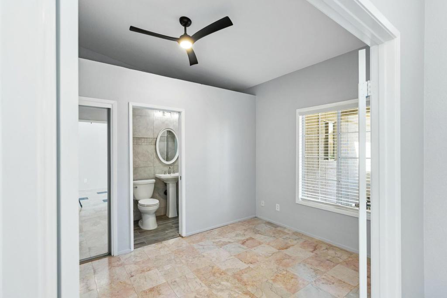
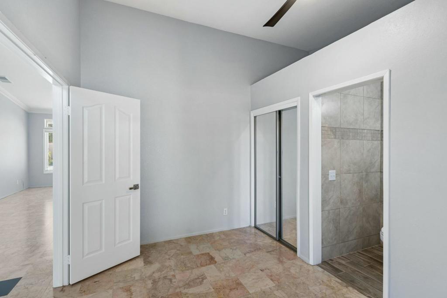
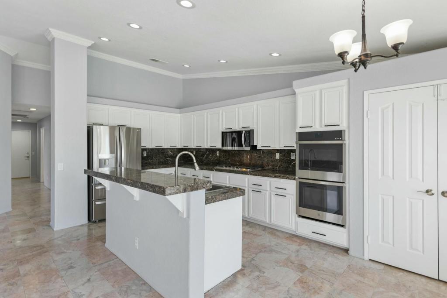
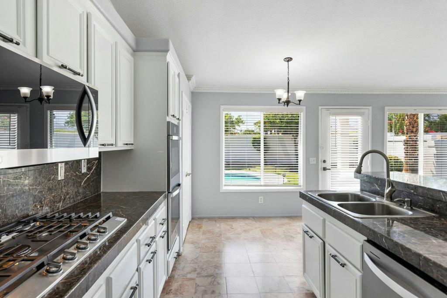
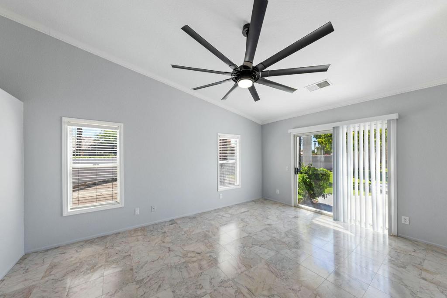
Property Description
Beautiful home in La Quinta looking for a nice family!!This beautiful 4 bedroom home has been remodeled. The pool deck and the pool tiles were replaced, the home was painted inside and outside about a year ago. Kitchen appliances were replaced to stainless steel and the cabinets were painted white. All window curtains were replaced. Split floor plan, the master bedroom is on the East side of the home, it offers privacy a huge walk in closet, double sinks, separate shower and tub, and access to the back yard. Home offers formal living room and dining room, plus a family area next to the kitchen that offers a living room, fireplace and a door that takes you to the breathtaking back yard. This lot is 10,890 square feet, so there's plenty of room to entertain. Three car garage, in this community all cars have to be in the garage over night, no cars on driveway so the maximum cars allowed are 3.
Interior Features
| Laundry Information |
| Location(s) |
Laundry Room |
| Bedroom Information |
| Bedrooms |
4 |
| Bathroom Information |
| Bathrooms |
4 |
| Flooring Information |
| Material |
Stone |
| Interior Information |
| Cooling Type |
Central Air |
Listing Information
| Address |
47970 Via Jardin |
| City |
La Quinta |
| State |
CA |
| Zip |
92253 |
| County |
Riverside |
| Listing Agent |
Raquel Davalos DRE #01213031 |
| Courtesy Of |
RE/MAX Desert Properties |
| List Price |
$4,000/month |
| Status |
Active |
| Type |
Residential Lease |
| Subtype |
Single Family Residence |
| Structure Size |
2,457 |
| Lot Size |
10,890 |
| Year Built |
1996 |
Listing information courtesy of: Raquel Davalos, RE/MAX Desert Properties. *Based on information from the Association of REALTORS/Multiple Listing as of Dec 5th, 2024 at 5:12 AM and/or other sources. Display of MLS data is deemed reliable but is not guaranteed accurate by the MLS. All data, including all measurements and calculations of area, is obtained from various sources and has not been, and will not be, verified by broker or MLS. All information should be independently reviewed and verified for accuracy. Properties may or may not be listed by the office/agent presenting the information.



























