-
Listed Price :
$1,149,000
-
Beds :
3
-
Baths :
3
-
Property Size :
3,712 sqft
-
Year Built :
1997
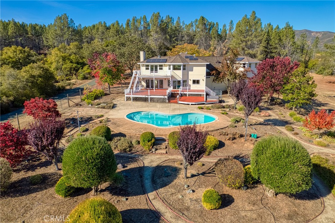
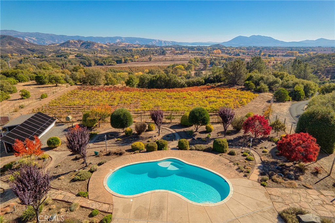
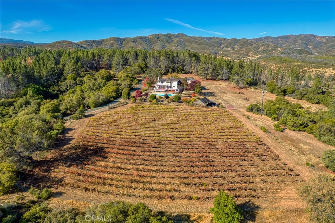
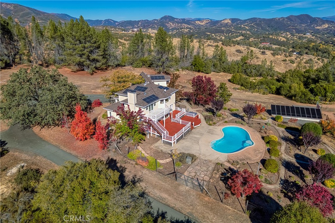


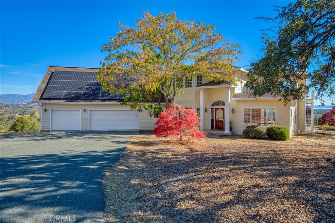
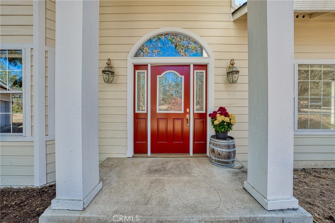
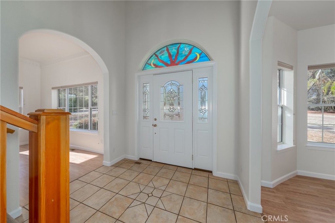
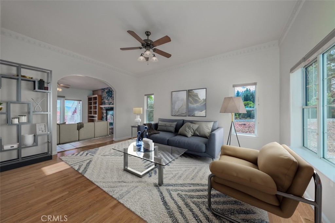
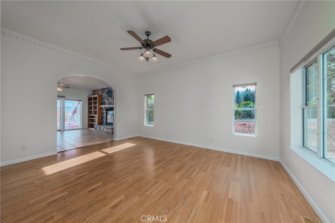
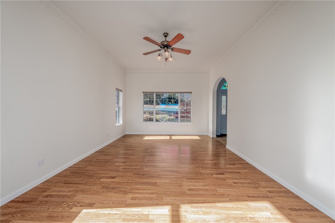
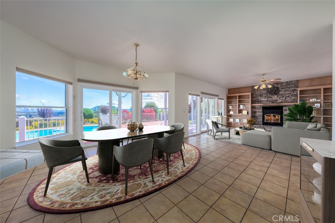
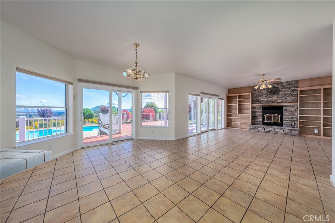
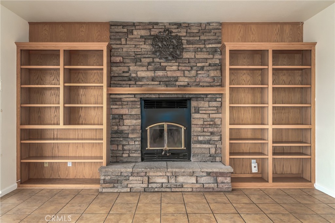
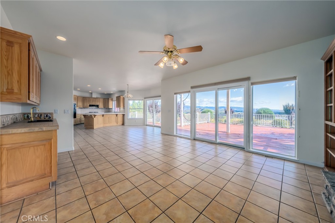
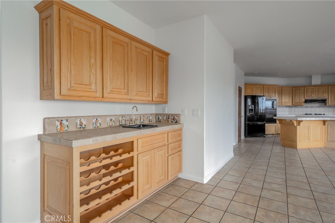
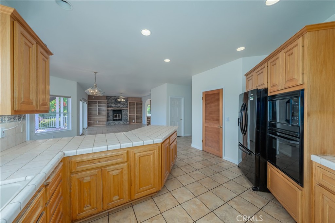
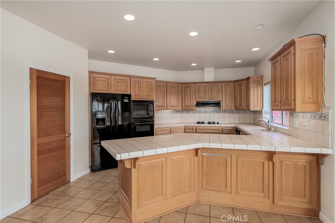
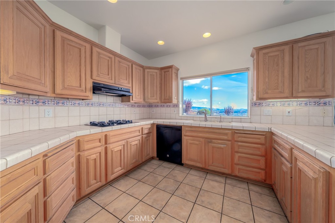
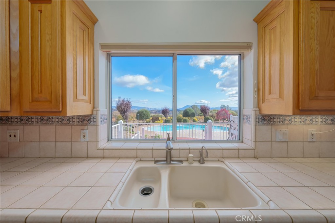
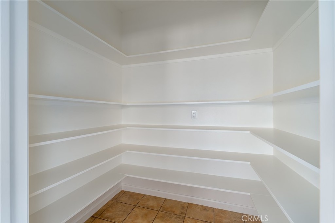
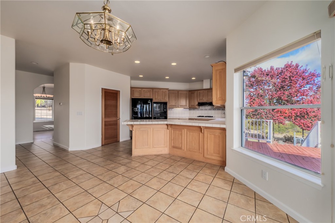
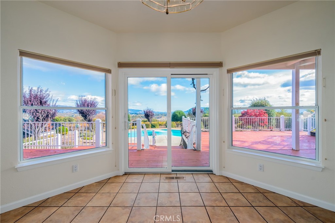
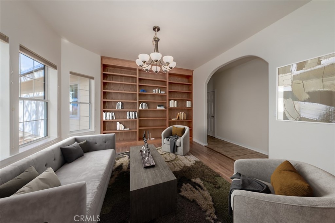
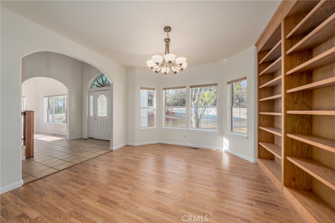
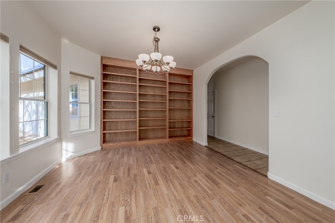
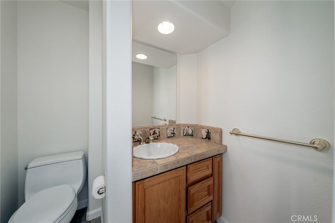
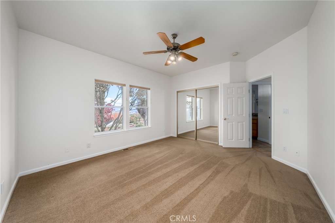
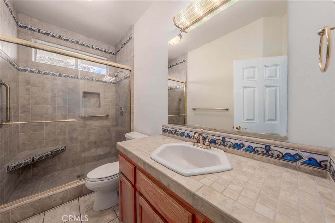
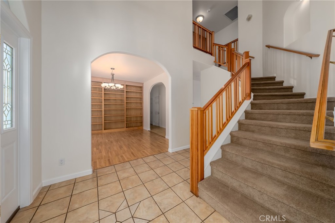
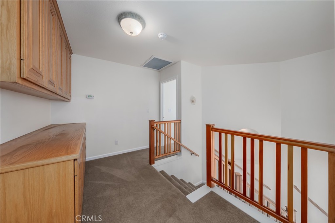
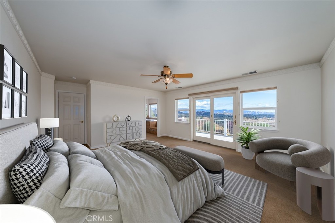
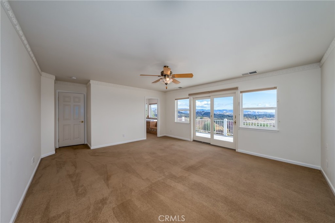
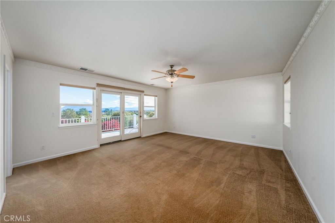
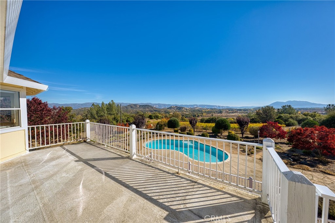
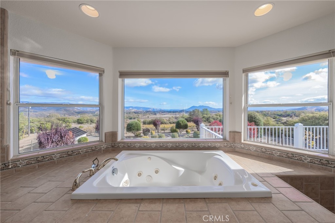
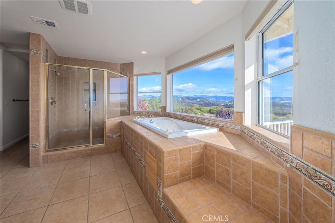
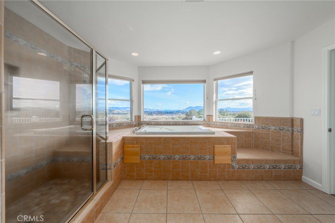
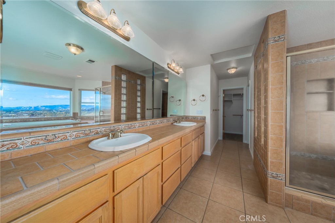
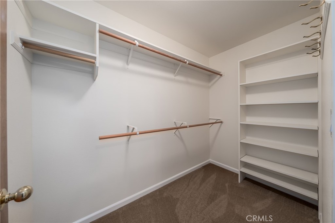
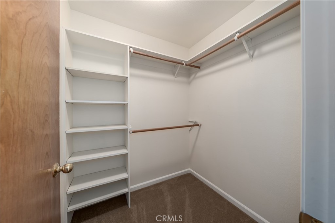
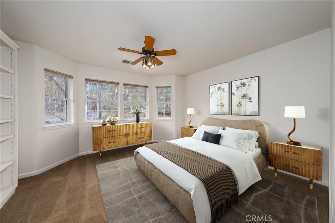
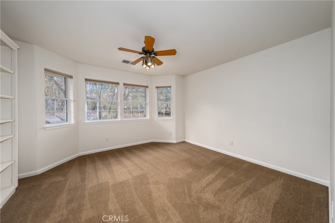
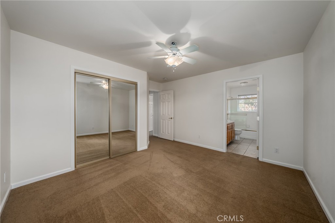
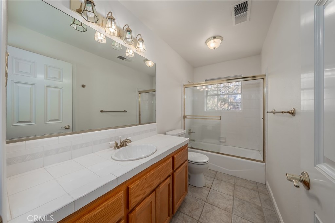
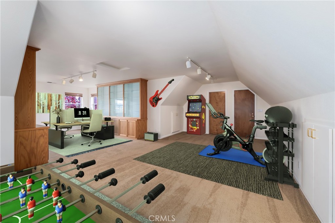
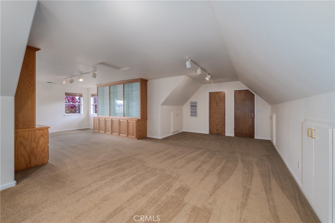
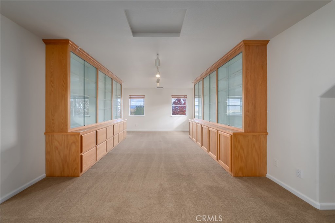
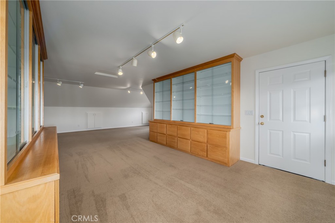
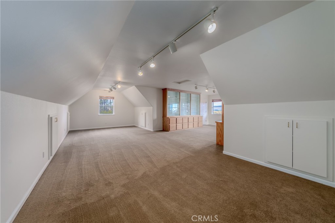
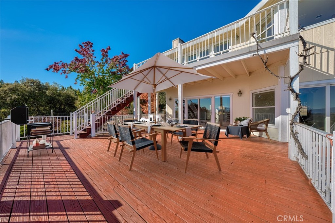
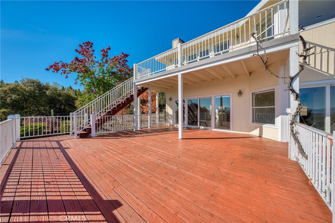
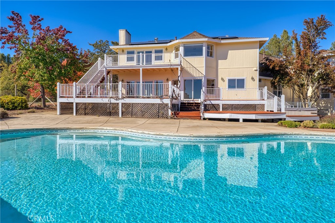
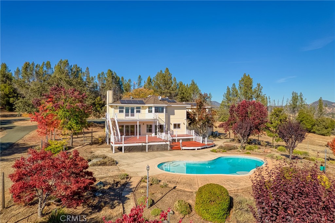
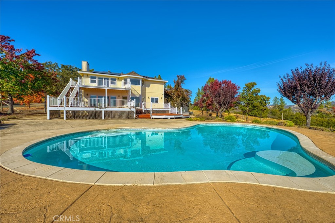
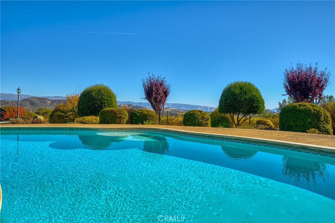
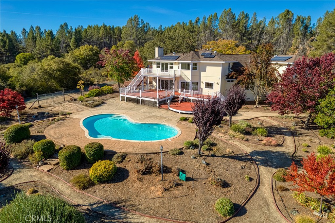
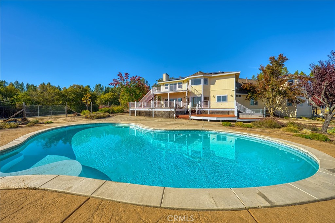
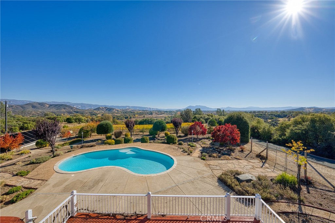
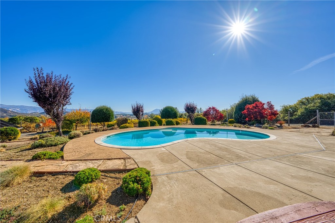

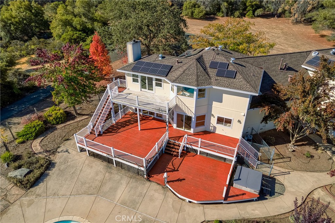
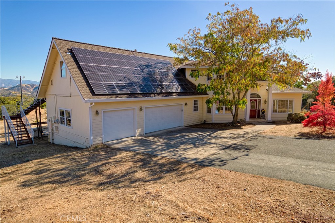
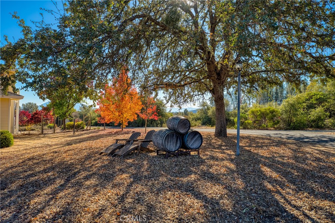
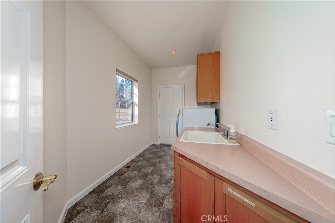
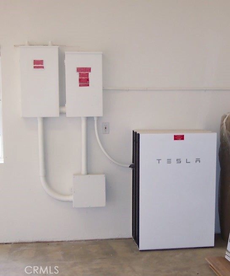
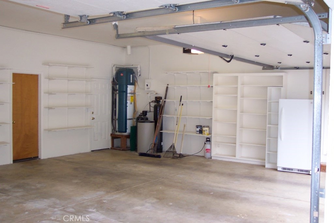
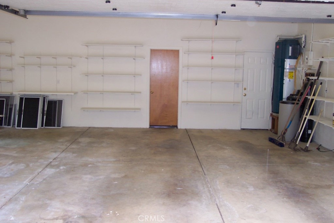
Property Description
This stunning 38-acre estate with unparalleled PANORAMIC VIEWS offers the perfect blend of privacy, luxury, and sustainability, just minutes from downtown Lakeport. The spacious 3,712 sq. ft. home features 3 bedrooms and 3.5 baths, 3-car attached garage with an adjoining room, indoor laundry, library, and a large bonus room perfect for an office, game room, or additional bedroom enhance the home’s functionality. A freshly painted interior enhances its bright inviting atmosphere. Designed for comfort and modern living, the home includes a seller-owned solar system with 3 Tesla Powerwall batteries, ensuring energy independence and lower utility costs. A recently installed new roof adds peace of mind, and a 15,000-gallon water storage system guarantees ample water supply.
One of the standout features of this property is the breathtaking, unobstructed views that can be enjoyed from almost every room in the house. Whether you’re in the living room, kitchen, or master bedroom, you’ll be captivated by the sweeping vistas of the surrounding mountains, the lush valley, and the sparkling waters of Clear Lake. Step outside onto the expansive deck, which is perfect for entertaining or simply relaxing while soaking in the incredible scenery. The beautiful pool is strategically positioned to offer the same stunning views, creating the perfect setting for outdoor living.
Set in a serene, totally private location, this property offers plenty of room for expansion, whether you envision a barn, large workshop, or additional outbuildings. Right at your doorstep, tranquil hiking trails invite exploration of the natural beauty surrounding the estate. A highlight of the estate is the 1-acre boutique vineyard, already established and producing grapes, offering both charm and opportunity for wine enthusiasts or investors. The easy access road makes the property both convenient and secluded, with downtown Lakeport’s shops, dining, and amenities just minutes away.
This estate offers expansive grounds, energy-efficient features, and unmatched views. Whether you’re seeking a private retreat, space for hobbies, or room to grow, this property has it all. Don’t miss your chance to own a truly remarkable home in one of Lakeport’s most desirable locations.
Interior Features
| Laundry Information |
| Location(s) |
Inside, Laundry Room |
| Kitchen Information |
| Features |
Kitchen/Family Room Combo, Tile Counters, Walk-In Pantry |
| Bedroom Information |
| Bedrooms |
3 |
| Bathroom Information |
| Features |
Jetted Tub, Linen Closet |
| Bathrooms |
3 |
| Flooring Information |
| Material |
Carpet, Laminate, Tile |
| Interior Information |
| Features |
Built-in Features, Ceiling Fan(s), Pantry, Tile Counters, Bar, Primary Suite, Utility Room, Walk-In Pantry, Walk-In Closet(s) |
| Cooling Type |
Central Air |
Listing Information
| Address |
4237 Hendricks Road |
| City |
Lakeport |
| State |
CA |
| Zip |
95453 |
| County |
Lake |
| Listing Agent |
Denise Marino DRE #01375525 |
| Co-Listing Agent |
Mary Lunas DRE #01403758 |
| Courtesy Of |
RE/MAX Gold Lake County |
| List Price |
$1,149,000 |
| Status |
Active |
| Type |
Residential |
| Subtype |
Single Family Residence |
| Structure Size |
3,712 |
| Lot Size |
1,660,507 |
| Year Built |
1997 |
Listing information courtesy of: Denise Marino, Mary Lunas, RE/MAX Gold Lake County. *Based on information from the Association of REALTORS/Multiple Listing as of Dec 5th, 2024 at 5:07 AM and/or other sources. Display of MLS data is deemed reliable but is not guaranteed accurate by the MLS. All data, including all measurements and calculations of area, is obtained from various sources and has not been, and will not be, verified by broker or MLS. All information should be independently reviewed and verified for accuracy. Properties may or may not be listed by the office/agent presenting the information.





































































