45478 Masters Drive, Temecula, CA 92592
-
Listed Price :
$849,000
-
Beds :
4
-
Baths :
3
-
Property Size :
2,425 sqft
-
Year Built :
1986
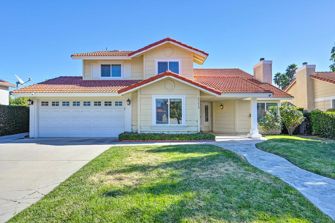

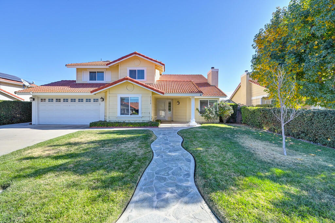
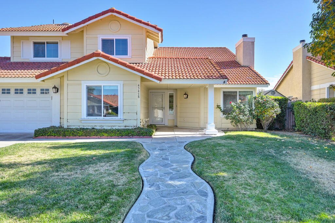
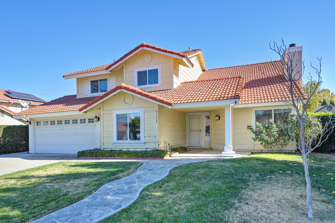
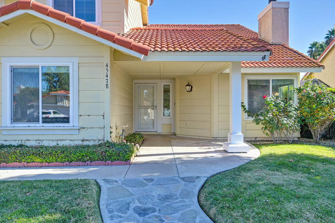
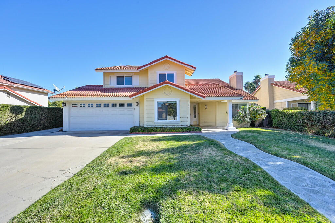
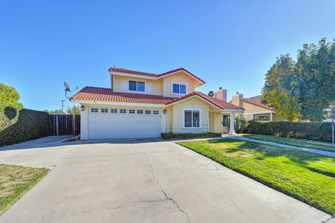
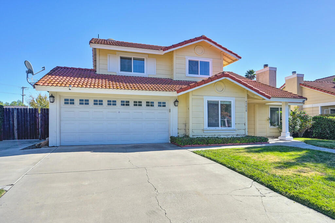
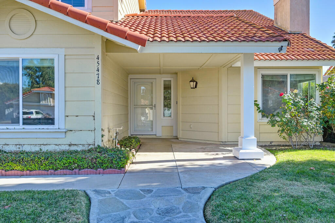
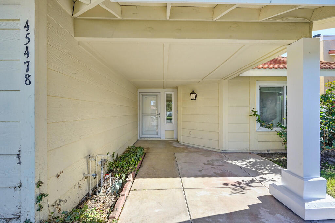
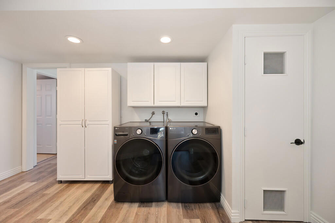
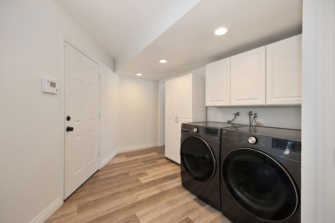
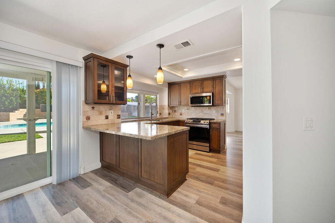
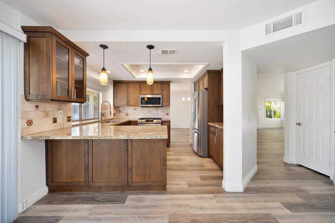
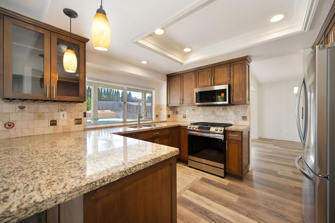
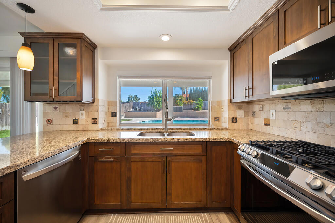
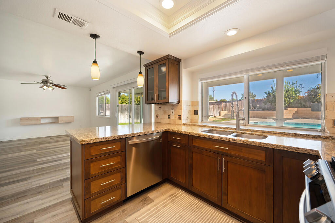
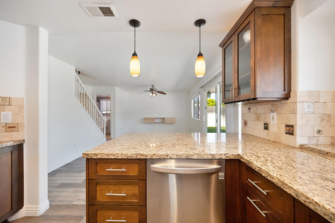
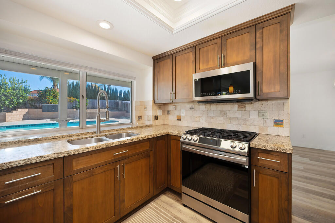
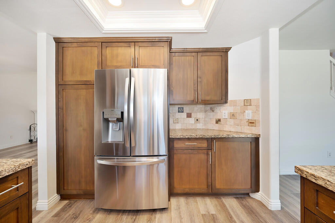
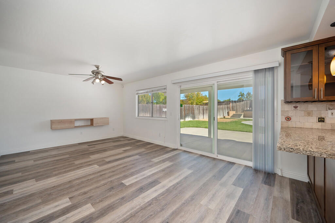
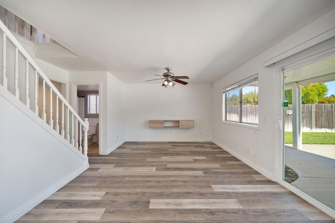
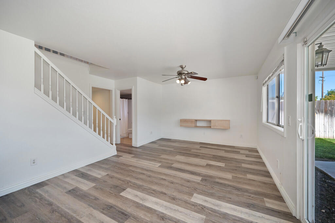
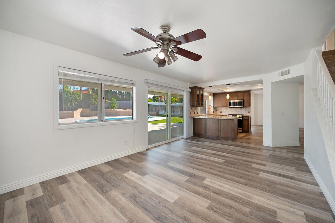
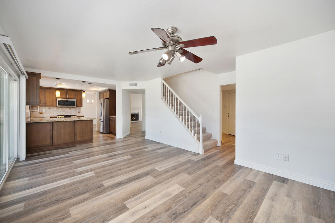
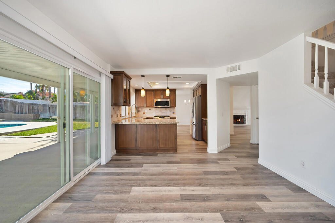
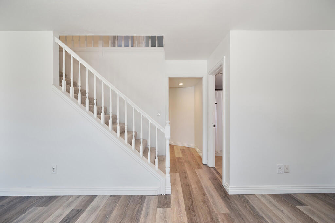
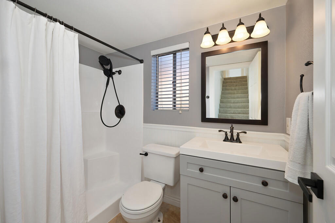
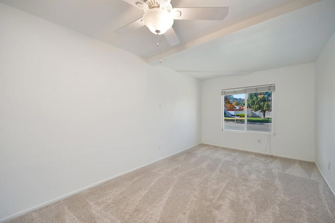
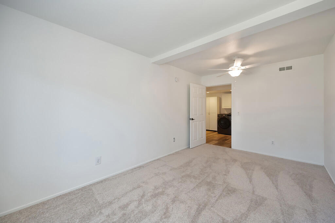
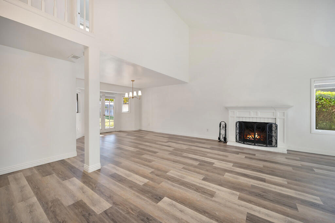
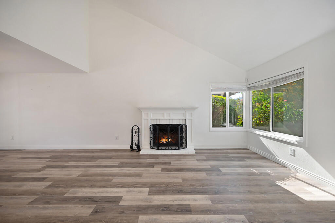
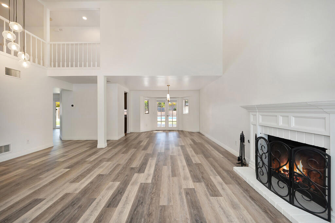
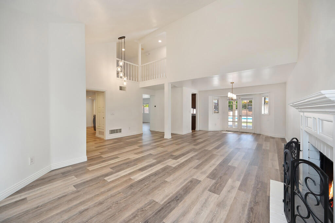
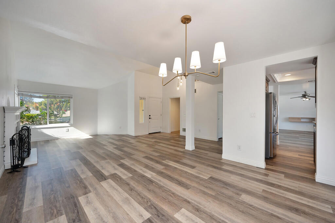
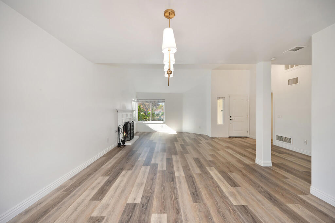
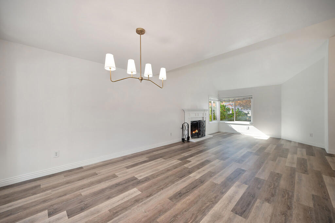
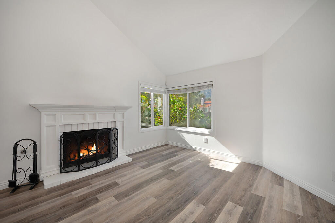
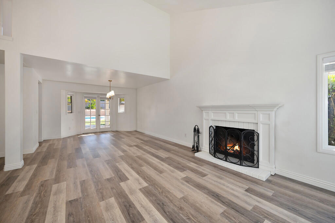
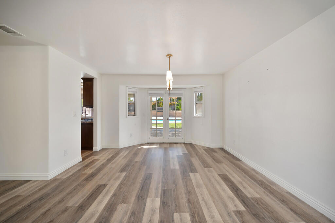
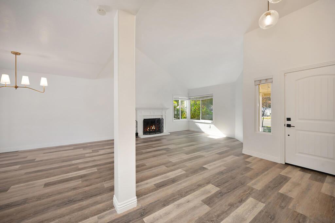
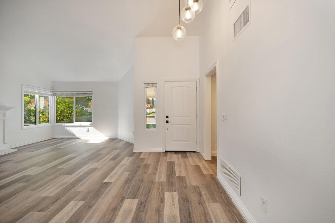
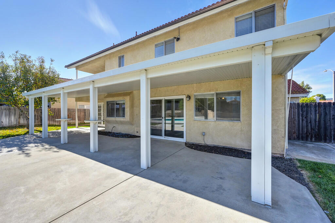
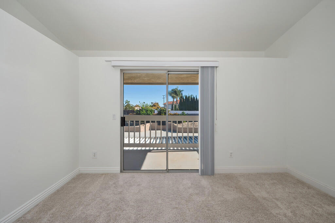
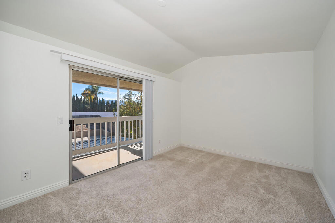
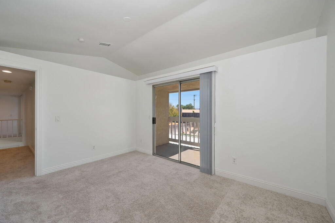
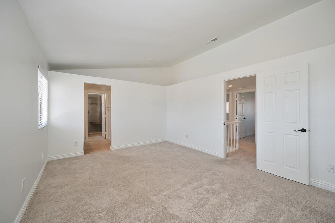
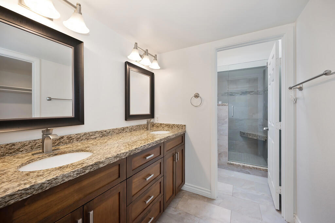
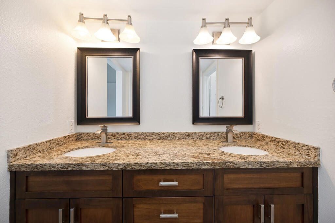
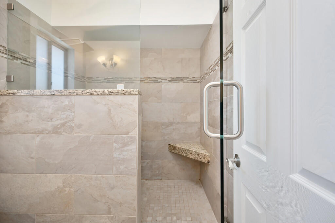
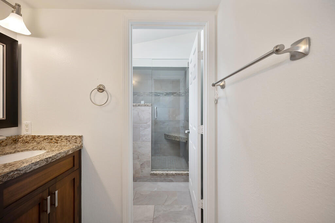
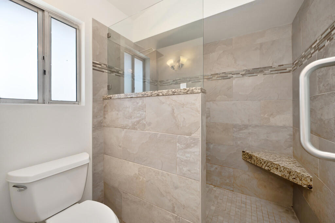
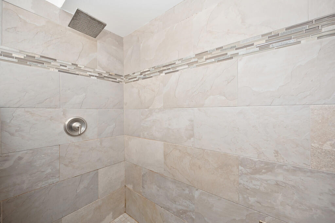
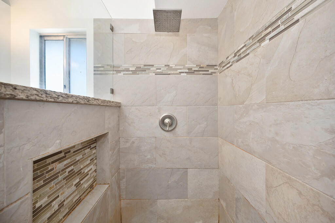
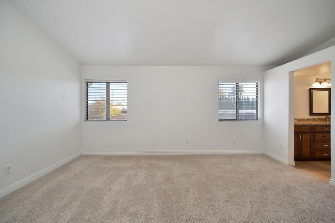
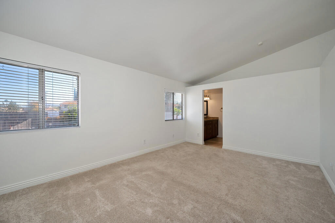
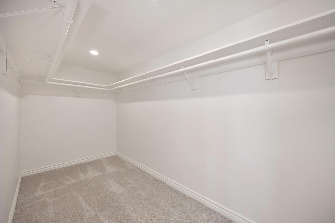
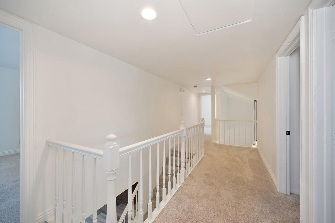
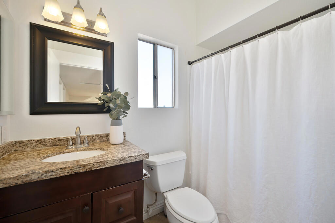
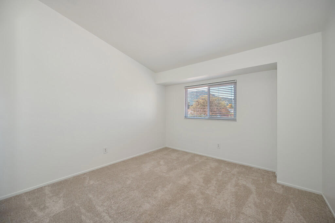
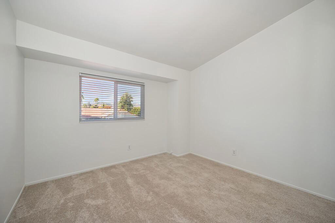
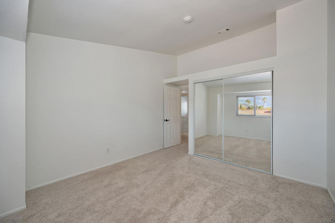
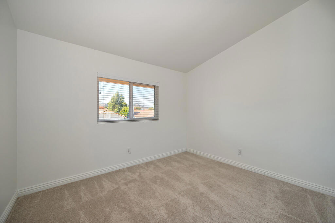
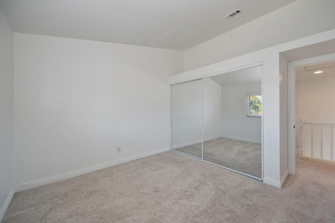
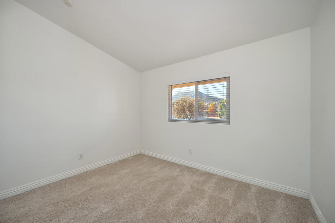
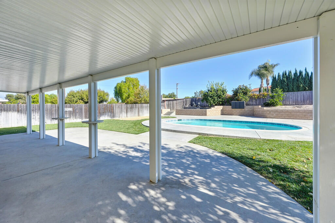
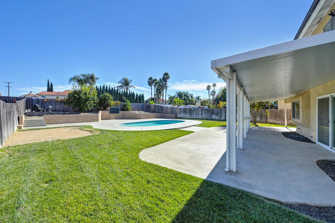
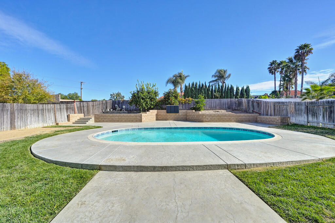
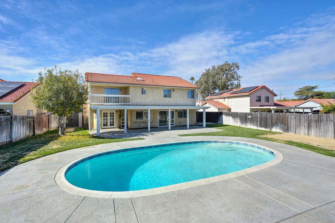
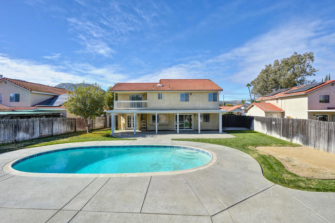
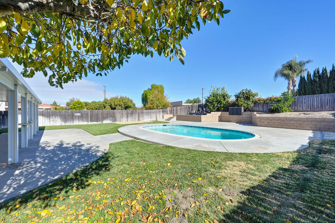
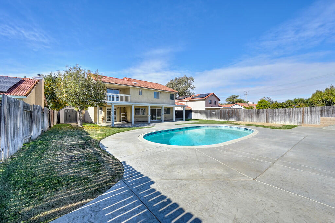
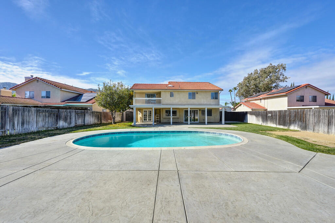
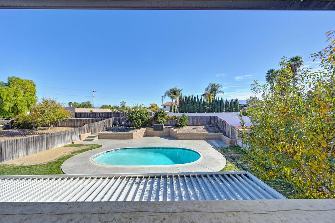
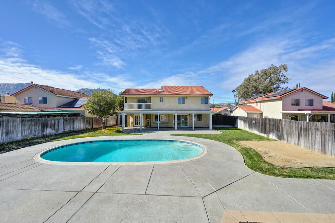
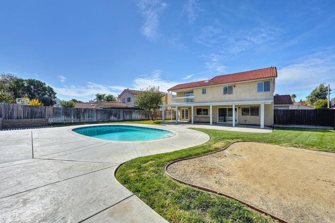
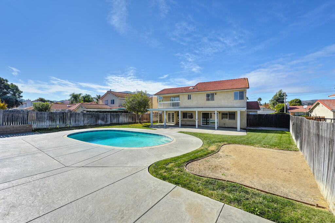
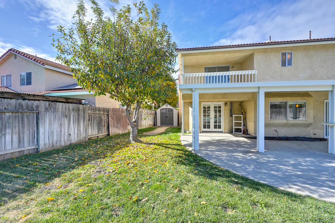
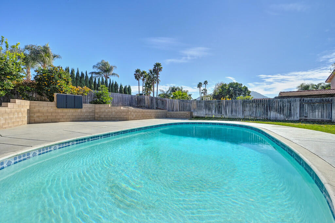
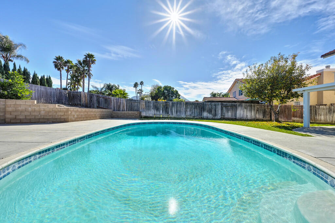
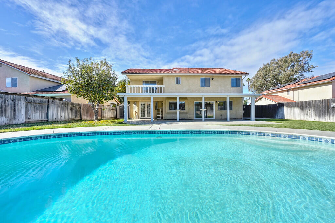
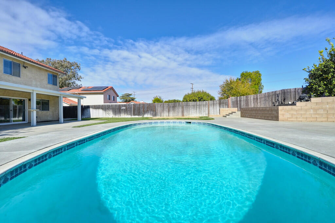
Property Description
Discover this charming two-story home nestled in the peaceful Rainbow Canyon Villages and Estates. With newer carpet and fresh interior paint, this home is move-in ready. Outdoor living shines with a spacious Alumawood patio cover, an expansive patio area surrounding the sparkling pool, and a cozy outdoor TV setup. The generous yard provides endless possibilities for entertainment and relaxation. Inside, the third-car garage has been converted into a convenient downstairs bedroom or office. Enjoy the warmth of the formal living room with a fireplace and the comfort of a family room adjacent to the kitchen--perfect for gatherings. Ideally located near shopping, freeways, and the excitement of Pechanga Casino, this home offers the ideal blend of comfort and convenience. Make it yours today!
Interior Features
| Laundry Information |
| Location(s) |
Laundry Room |
| Kitchen Information |
| Features |
Granite Counters, Remodeled, Updated Kitchen |
| Bedroom Information |
| Bedrooms |
4 |
| Bathroom Information |
| Bathrooms |
3 |
| Flooring Information |
| Material |
Carpet, Laminate |
| Interior Information |
| Features |
Breakfast Bar, Separate/Formal Dining Room, Walk-In Pantry |
| Cooling Type |
Central Air |
Listing Information
| Address |
45478 Masters Drive |
| City |
Temecula |
| State |
CA |
| Zip |
92592 |
| County |
Riverside |
| Listing Agent |
Lori Halleck DRE #01103534 |
| Courtesy Of |
Keller Williams Luxury Homes |
| List Price |
$849,000 |
| Status |
Active |
| Type |
Residential |
| Subtype |
Single Family Residence |
| Structure Size |
2,425 |
| Lot Size |
11,326 |
| Year Built |
1986 |
Listing information courtesy of: Lori Halleck, Keller Williams Luxury Homes. *Based on information from the Association of REALTORS/Multiple Listing as of Jan 4th, 2025 at 5:10 PM and/or other sources. Display of MLS data is deemed reliable but is not guaranteed accurate by the MLS. All data, including all measurements and calculations of area, is obtained from various sources and has not been, and will not be, verified by broker or MLS. All information should be independently reviewed and verified for accuracy. Properties may or may not be listed by the office/agent presenting the information.



















































































