40400 Paxton Drive, Rancho Mirage, CA 92270
-
Listed Price :
$1,997,000
-
Beds :
3
-
Baths :
3
-
Property Size :
3,552 sqft
-
Year Built :
1990

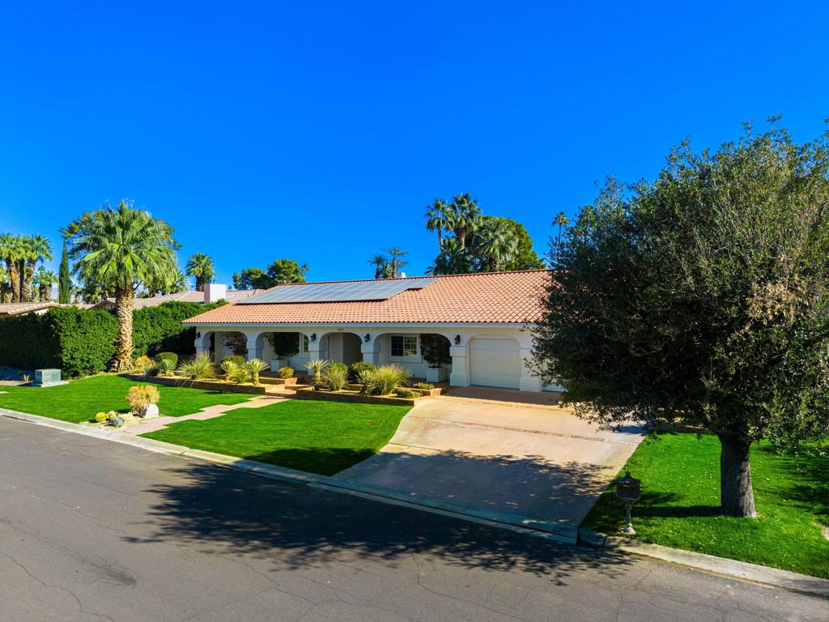
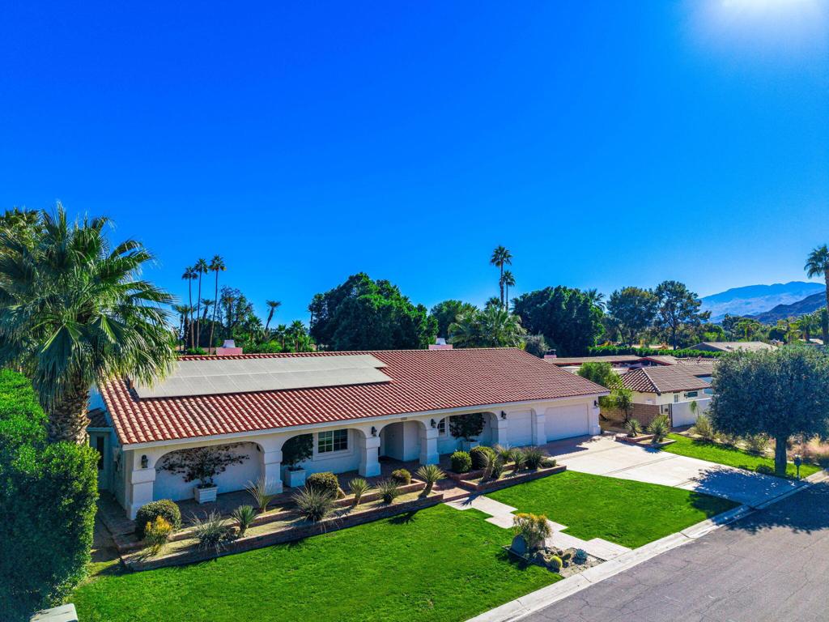
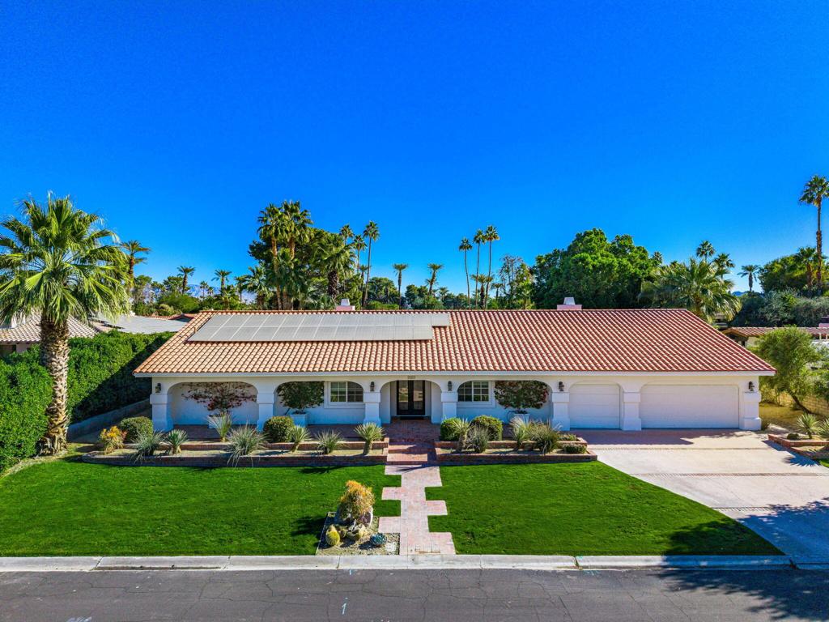



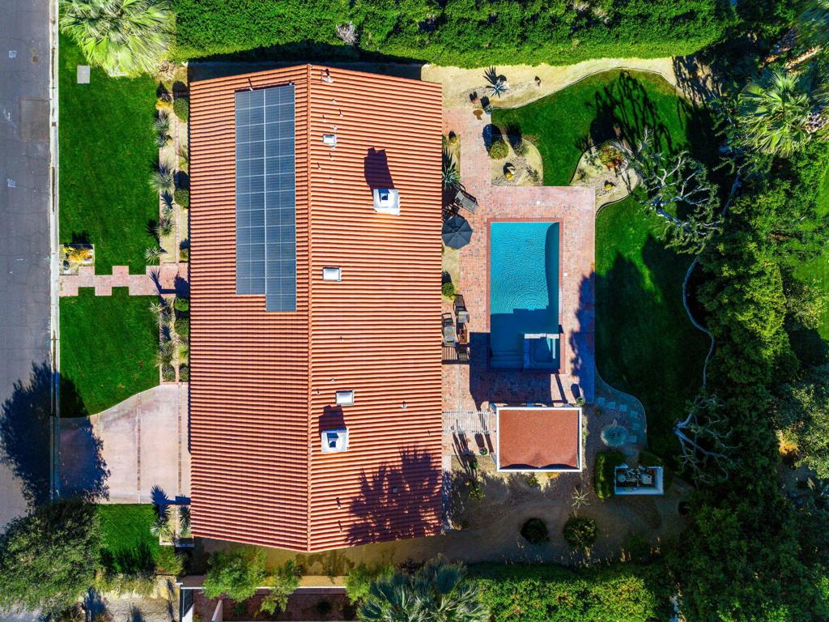










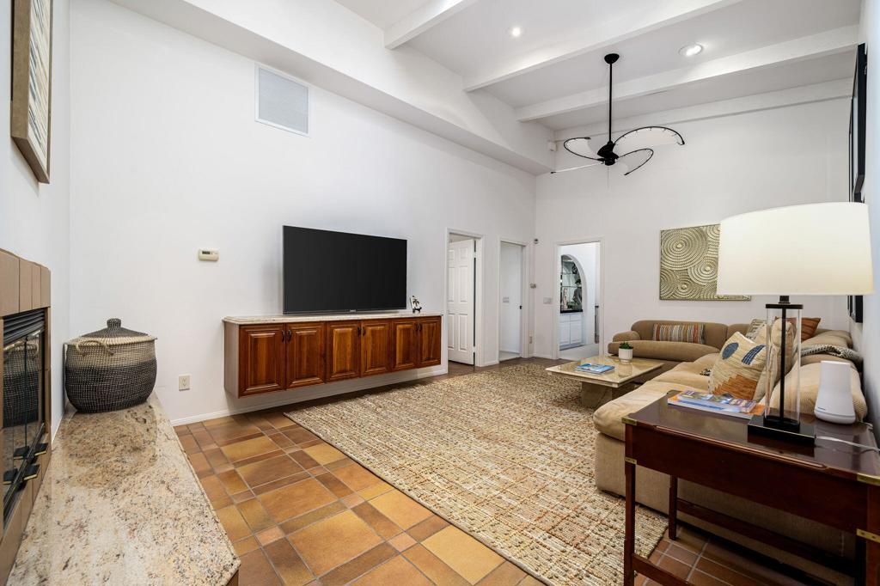















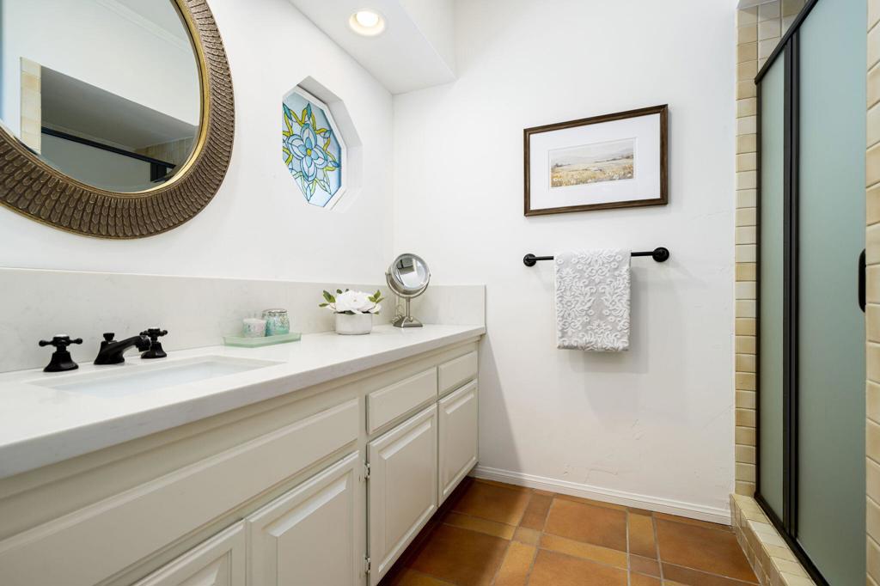


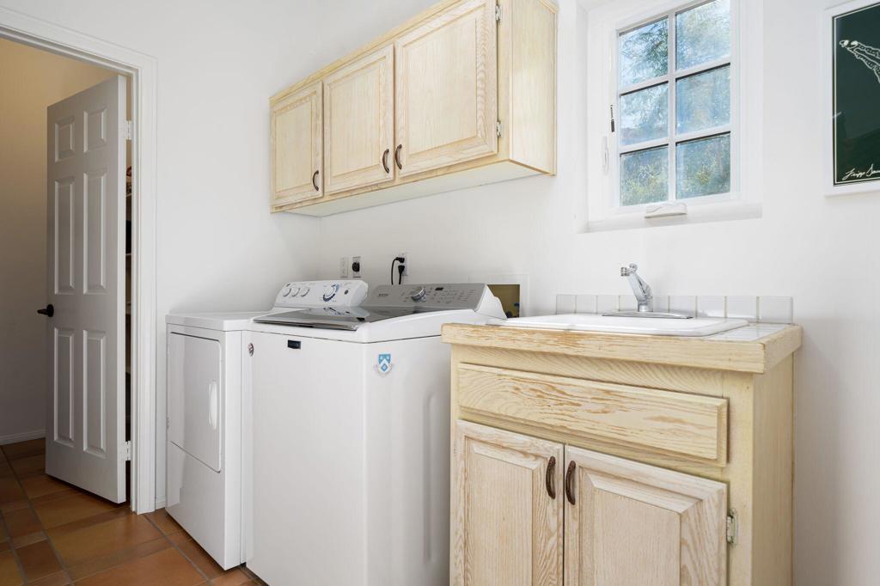









Property Description
Ready to move in! Beautiful home in Thunderbird Terrace with amazing mountain views. Private rear yard with a covered patio for outdoor dining, pool and spa and a small creek that runs along the back of the property. This home offers 3 large bedrooms, 3 full bathrooms, plus a 3 car garage. Features include paid for solar panels, Water system and much more. Vaulted beam ceilings add to the amazing feel of this home. Updated french doors and front doors. Bring your bags and a checkbook and were done here!
Interior Features
| Laundry Information |
| Location(s) |
Laundry Room |
| Kitchen Information |
| Features |
Granite Counters |
| Bedroom Information |
| Features |
Bedroom on Main Level, All Bedrooms Down |
| Bedrooms |
3 |
| Bathroom Information |
| Features |
Tile Counters |
| Bathrooms |
3 |
| Flooring Information |
| Material |
Carpet, Tile |
| Interior Information |
| Features |
Beamed Ceilings, Breakfast Area, Separate/Formal Dining Room, High Ceilings, Recessed Lighting, All Bedrooms Down, Bedroom on Main Level, Walk-In Closet(s) |
| Cooling Type |
Central Air, Gas |
Listing Information
| Address |
40400 Paxton Drive |
| City |
Rancho Mirage |
| State |
CA |
| Zip |
92270 |
| County |
Riverside |
| Listing Agent |
Cary Gerken DRE #00775154 |
| Courtesy Of |
Thunderbird Only |
| List Price |
$1,997,000 |
| Status |
Active |
| Type |
Residential |
| Subtype |
Single Family Residence |
| Structure Size |
3,552 |
| Lot Size |
21,780 |
| Year Built |
1990 |
Listing information courtesy of: Cary Gerken, Thunderbird Only. *Based on information from the Association of REALTORS/Multiple Listing as of Jan 7th, 2025 at 10:59 PM and/or other sources. Display of MLS data is deemed reliable but is not guaranteed accurate by the MLS. All data, including all measurements and calculations of area, is obtained from various sources and has not been, and will not be, verified by broker or MLS. All information should be independently reviewed and verified for accuracy. Properties may or may not be listed by the office/agent presenting the information.















































