11427 Bridgeway Drive, Riverside, CA 92505
-
Listed Price :
$4,100/month
-
Beds :
5
-
Baths :
4
-
Property Size :
3,994 sqft
-
Year Built :
2002
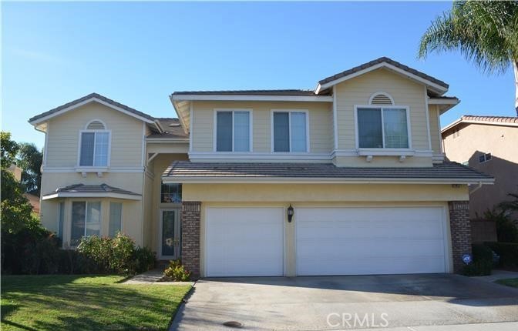
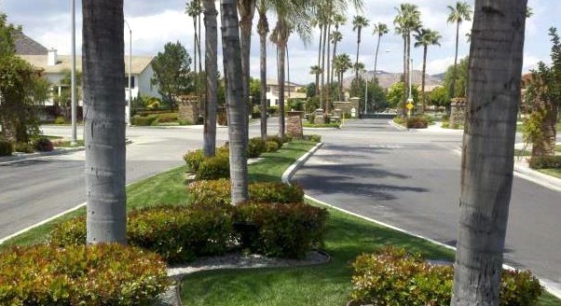
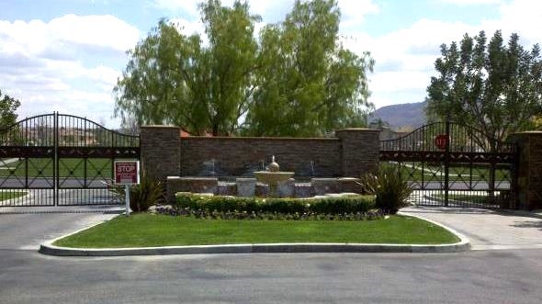
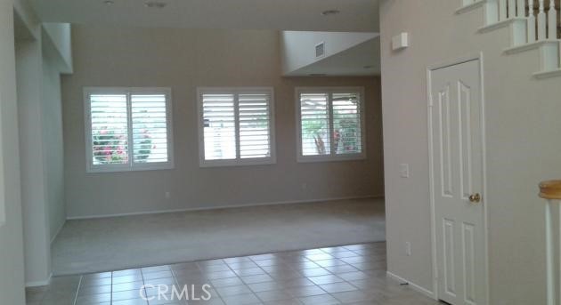
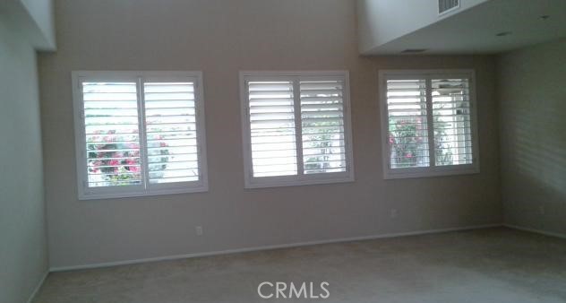
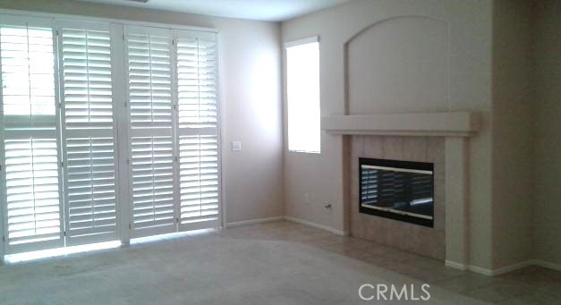
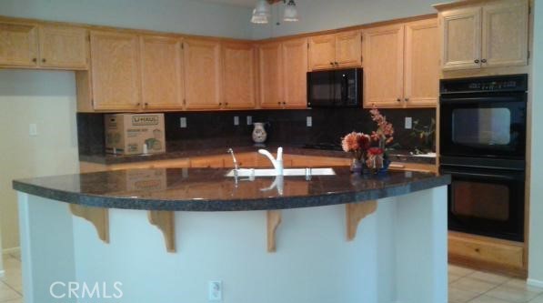
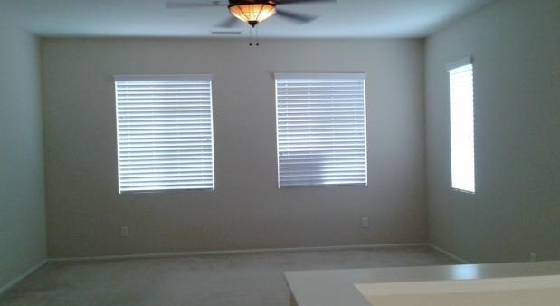
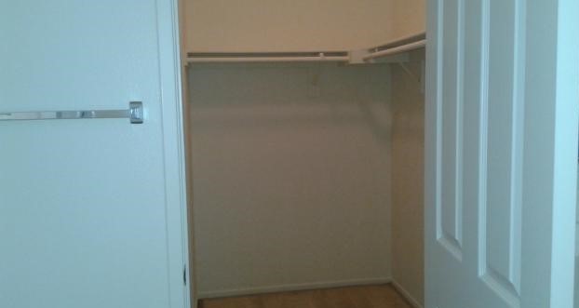
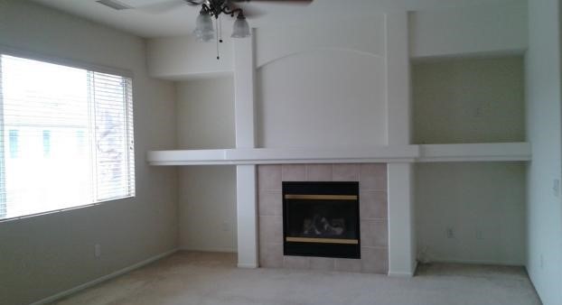
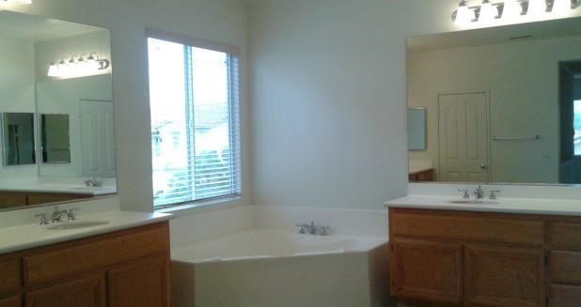
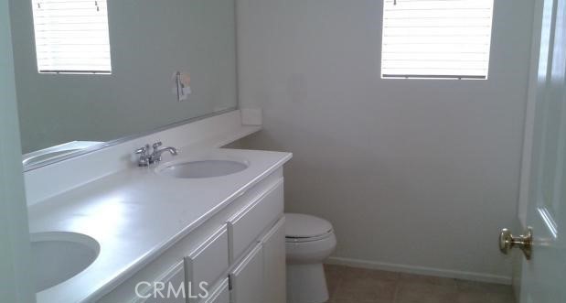
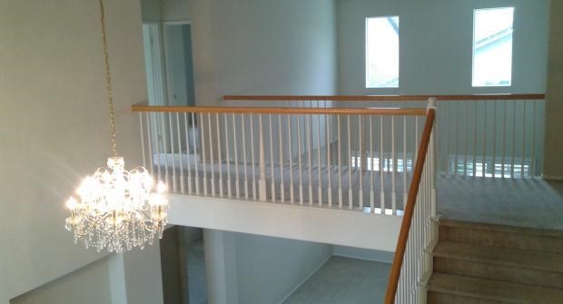
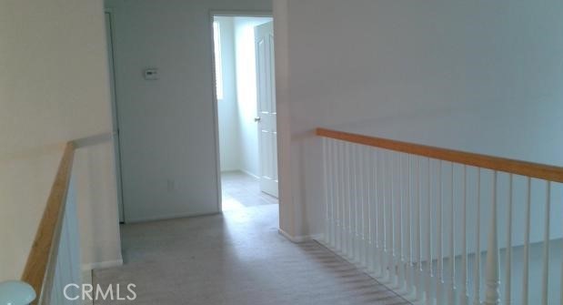
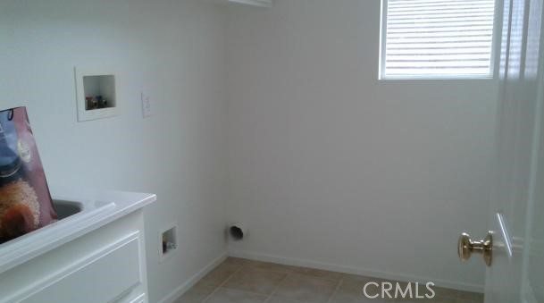
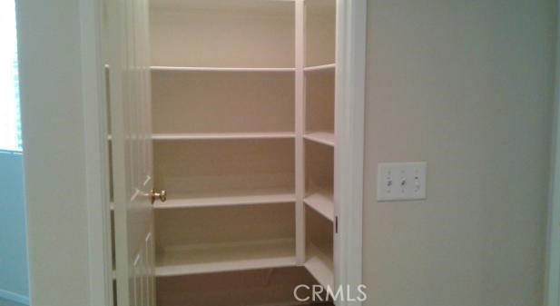
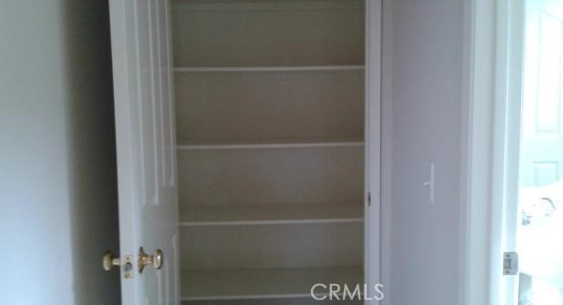
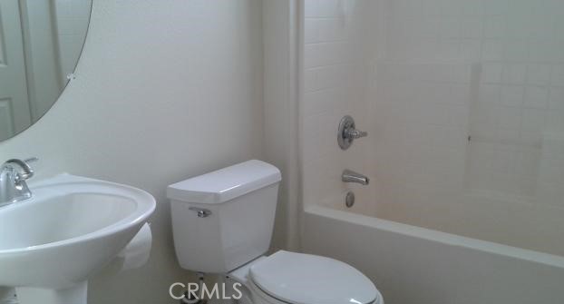
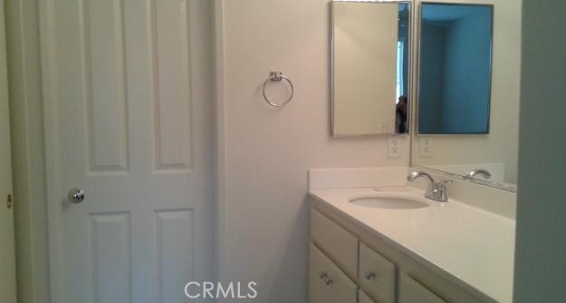
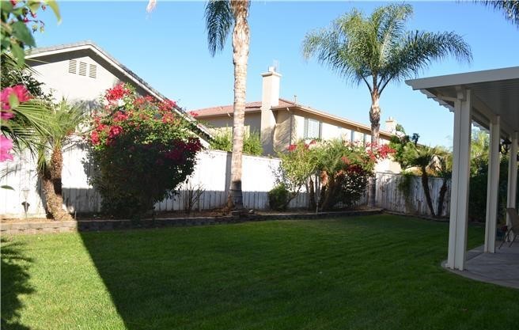
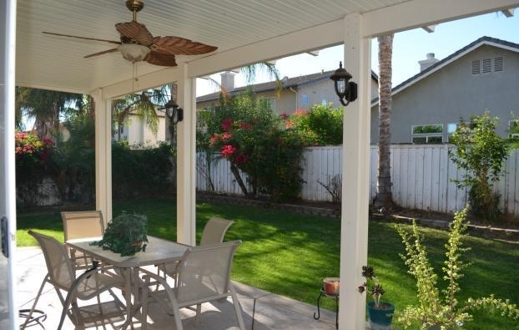
Property Description
Beautifully maintained 5 bedroom, 4 bathroom home in desirable gated community of Montecito in Riverwalk. This home boasts an open floorplan with bright lights and plenty of windows. One downstairs bedroom with vanity and full bathroom, could be a 2nd Primary or guest suite. Enjoy a large kitchen with gorgeous granite countertops, lots of cabinets and a walk in pantry. Cozy fireplaces in both the family room and primary suite. Perfect location near freeways, parks and schools. Easy access to 91 freeway. Walking distance to McAuliffe Elementary and dog park. Within the community are multiple walkways and paths, playground, basketball court and more!
Interior Features
| Laundry Information |
| Location(s) |
Inside, Laundry Room, Upper Level |
| Kitchen Information |
| Features |
Granite Counters, Kitchen Island, Kitchen/Family Room Combo, Walk-In Pantry, None |
| Bedroom Information |
| Features |
Bedroom on Main Level |
| Bedrooms |
5 |
| Bathroom Information |
| Bathrooms |
4 |
| Interior Information |
| Features |
Ceiling Fan(s), Cathedral Ceiling(s), High Ceilings, Pantry, Bedroom on Main Level, Loft, Utility Room, Walk-In Pantry, Walk-In Closet(s) |
| Cooling Type |
Central Air |
Listing Information
| Address |
11427 Bridgeway Drive |
| City |
Riverside |
| State |
CA |
| Zip |
92505 |
| County |
Riverside |
| Listing Agent |
BARBARA MILLS-DUBOIS DRE #01735653 |
| Courtesy Of |
REALTY ONE GROUP HOMELINK |
| List Price |
$4,100/month |
| Status |
Active |
| Type |
Residential Lease |
| Subtype |
Single Family Residence |
| Structure Size |
3,994 |
| Lot Size |
7,405 |
| Year Built |
2002 |
Listing information courtesy of: BARBARA MILLS-DUBOIS, REALTY ONE GROUP HOMELINK. *Based on information from the Association of REALTORS/Multiple Listing as of Dec 26th, 2024 at 10:21 PM and/or other sources. Display of MLS data is deemed reliable but is not guaranteed accurate by the MLS. All data, including all measurements and calculations of area, is obtained from various sources and has not been, and will not be, verified by broker or MLS. All information should be independently reviewed and verified for accuracy. Properties may or may not be listed by the office/agent presenting the information.





















