38119 Floricita Street, Murrieta, CA 92563
-
Listed Price :
$3,850/month
-
Beds :
5
-
Baths :
3
-
Property Size :
3,113 sqft
-
Year Built :
2004
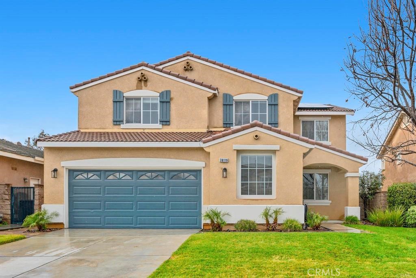
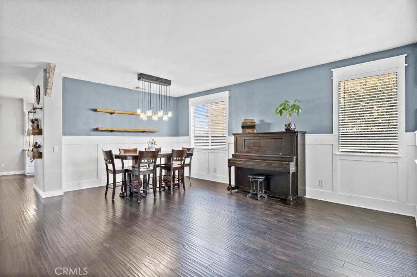
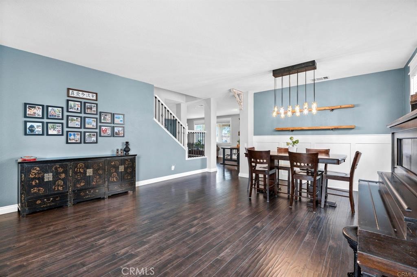
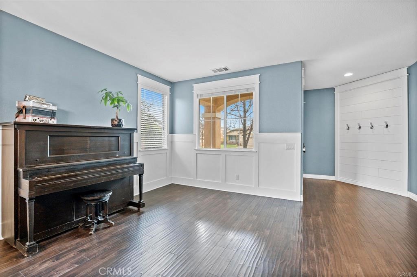
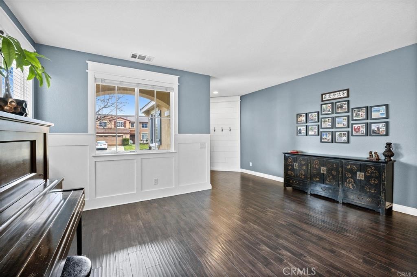
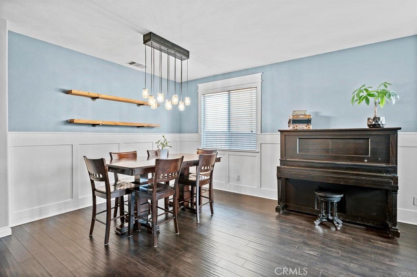
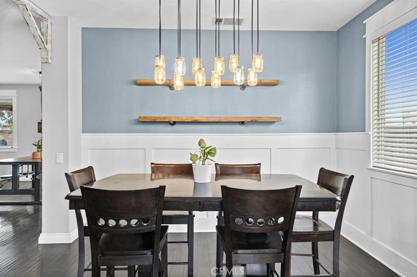
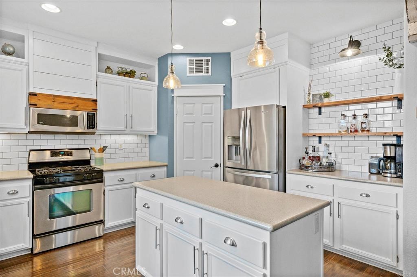
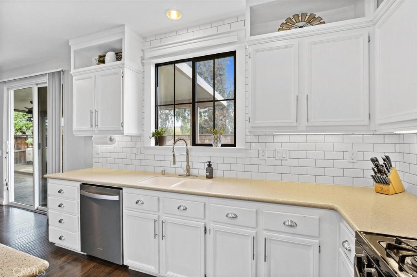
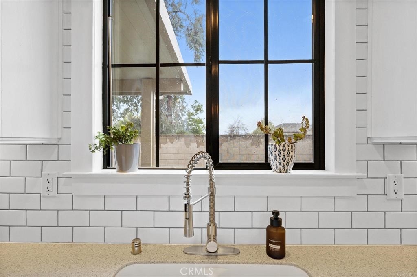
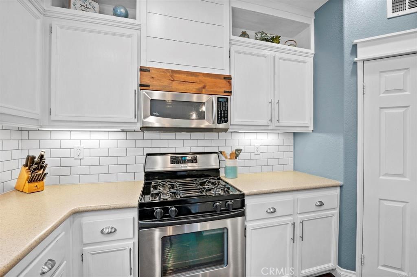
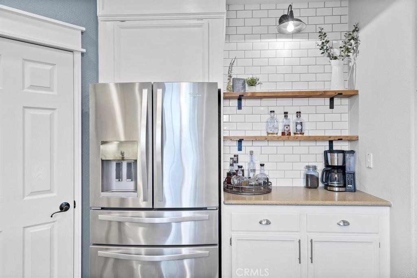
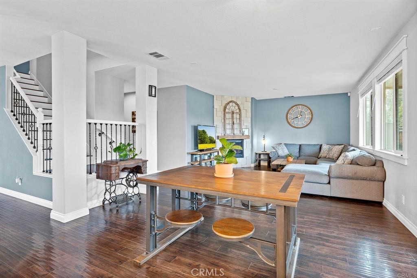
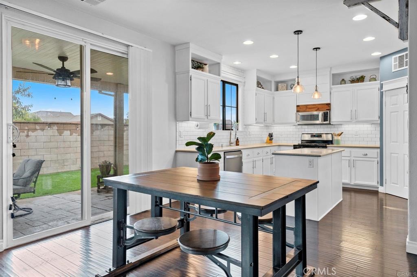
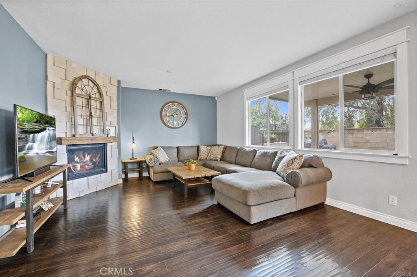
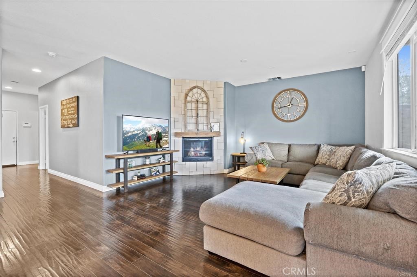
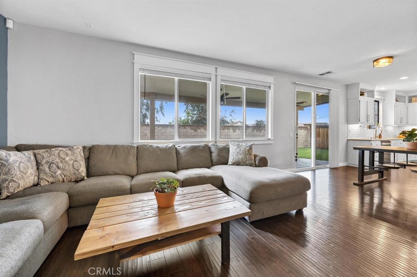
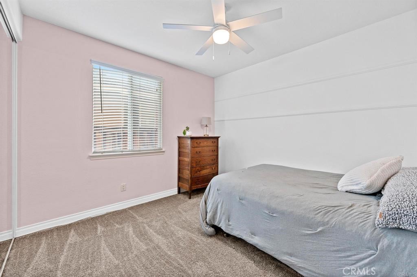
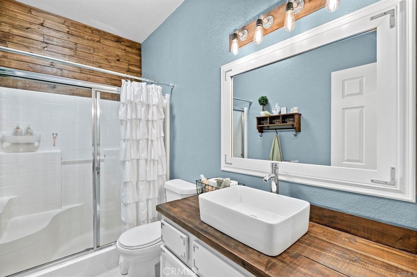
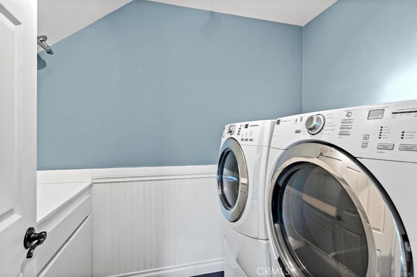
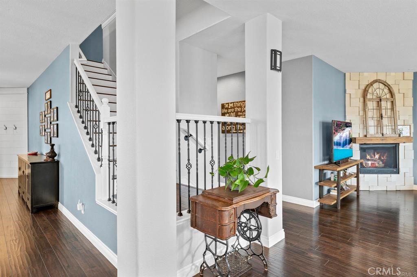
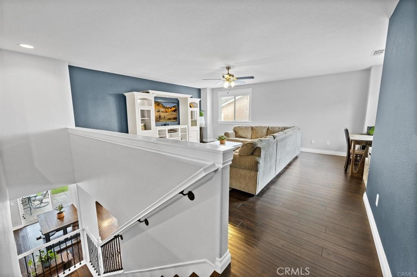
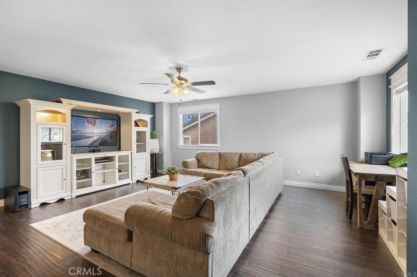
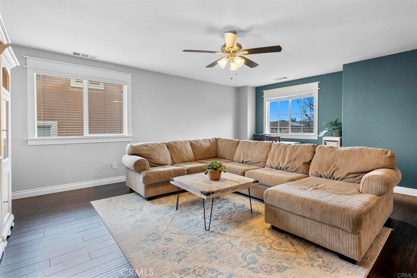
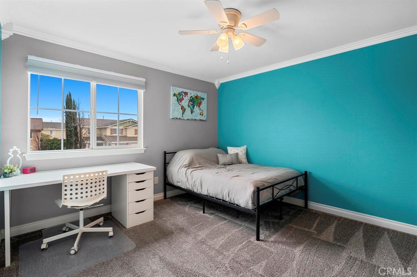
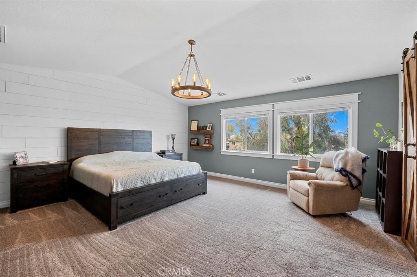
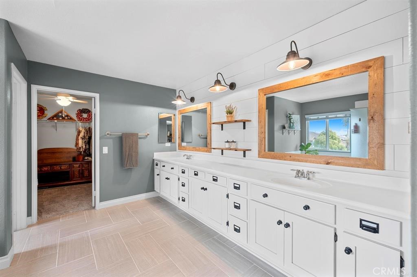
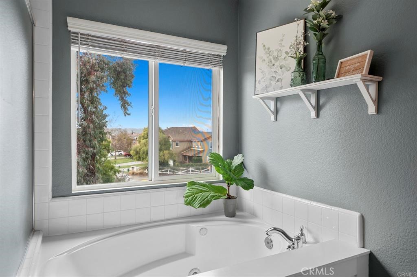
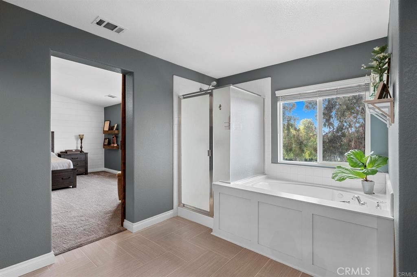
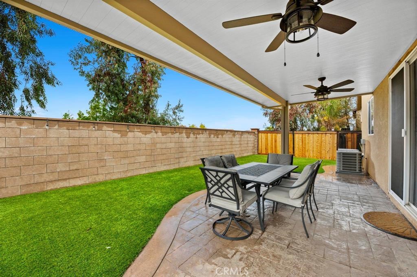
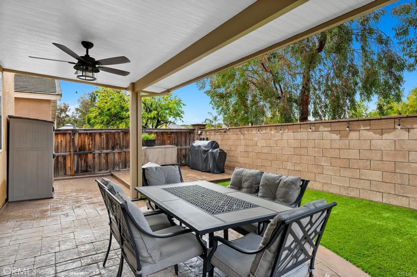
Property Description
Spacious 5 Bed, 3 Bathroom house with one main floor bedroom w/ full bath. Located within the Temecula Unified School District. Bright interior, open floor plan, nicely upgraded kitchen opens to family room and dinning area. Second floor has a large loft and oversized master suite w/ walk-in closet. Maintenance free backyard landscaped with artificial turf and patio cover. This home is equipped with 2 A/C units for both the 1st and 2nd floor, also the attic has a fan for fresh air circulation. The home also has 21 solar panels, providing significant savings on electric bills and much more!!!
Interior Features
| Laundry Information |
| Location(s) |
Laundry Room |
| Kitchen Information |
| Features |
Kitchen/Family Room Combo, Remodeled, Updated Kitchen |
| Bedroom Information |
| Features |
Bedroom on Main Level |
| Bedrooms |
5 |
| Bathroom Information |
| Features |
Bathtub, Full Bath on Main Level, Separate Shower, Walk-In Shower |
| Bathrooms |
3 |
| Flooring Information |
| Material |
Wood |
| Interior Information |
| Features |
Ceiling Fan(s), Separate/Formal Dining Room, Bedroom on Main Level, Loft, Walk-In Closet(s) |
| Cooling Type |
Central Air, Dual, Whole House Fan |
Listing Information
| Address |
38119 Floricita Street |
| City |
Murrieta |
| State |
CA |
| Zip |
92563 |
| County |
Riverside |
| Listing Agent |
Kooksun Lee DRE #01234818 |
| Courtesy Of |
Together Realty |
| List Price |
$3,850/month |
| Status |
Active |
| Type |
Residential Lease |
| Subtype |
Single Family Residence |
| Structure Size |
3,113 |
| Lot Size |
5,227 |
| Year Built |
2004 |
Listing information courtesy of: Kooksun Lee, Together Realty. *Based on information from the Association of REALTORS/Multiple Listing as of Jan 5th, 2025 at 1:48 AM and/or other sources. Display of MLS data is deemed reliable but is not guaranteed accurate by the MLS. All data, including all measurements and calculations of area, is obtained from various sources and has not been, and will not be, verified by broker or MLS. All information should be independently reviewed and verified for accuracy. Properties may or may not be listed by the office/agent presenting the information.































