1744 Tuckers Grove Avenue, Chula Vista, CA 91913
-
Listed Price :
$1,099,000
-
Beds :
5
-
Baths :
4
-
Property Size :
2,833 sqft
-
Year Built :
2018
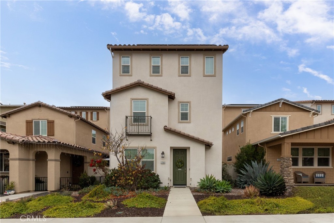
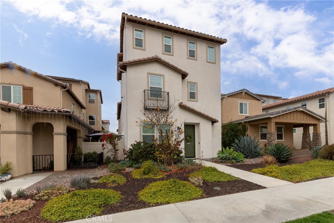
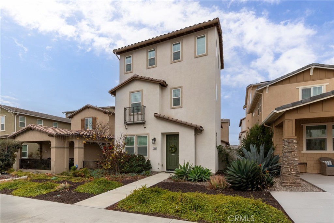
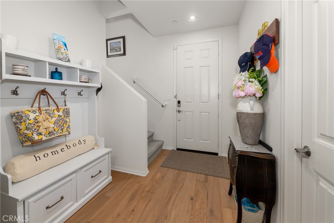
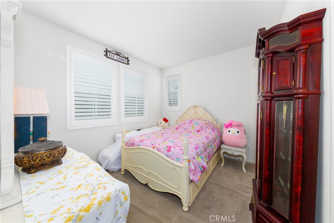
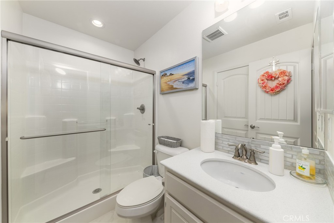
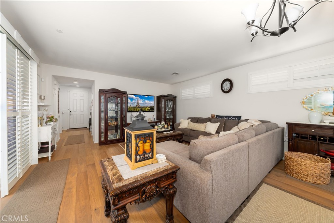
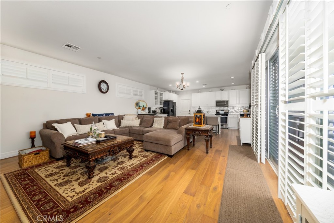
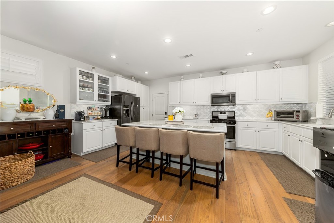
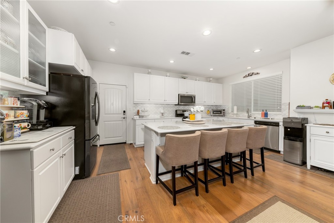
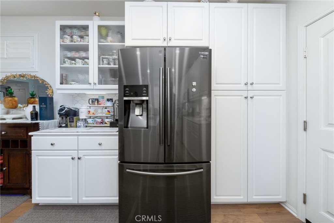
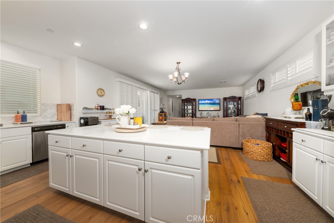
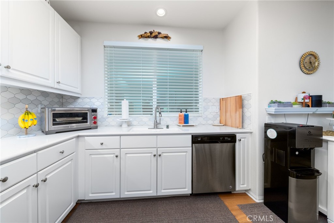
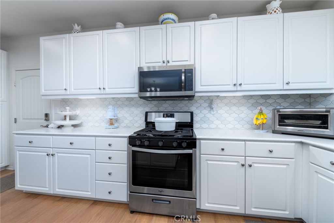
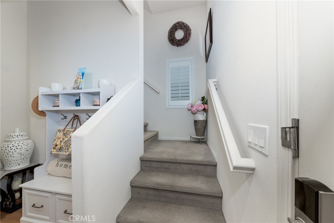
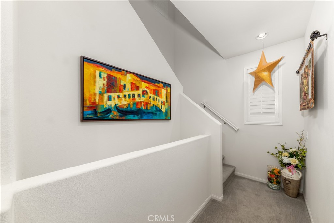
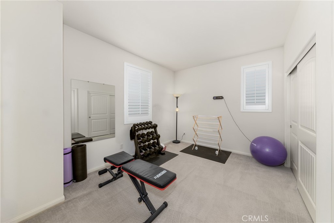
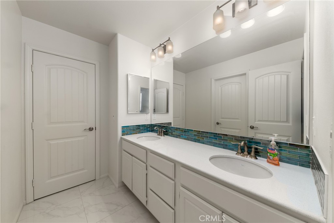
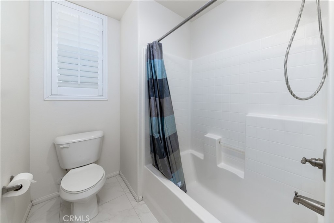
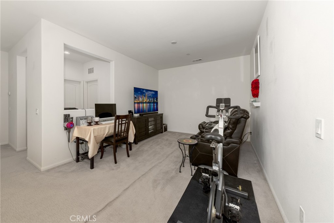
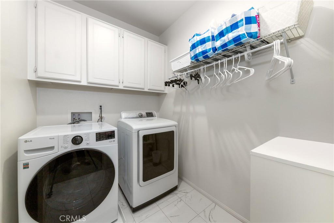
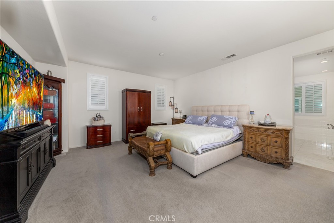
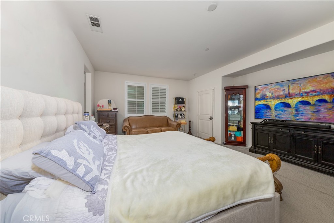
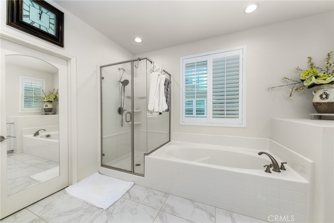
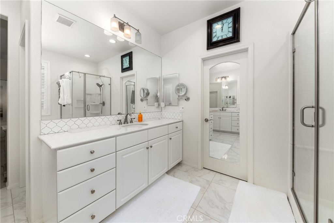
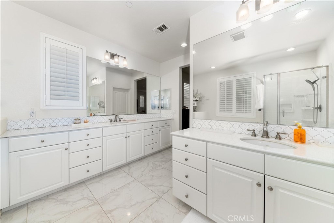
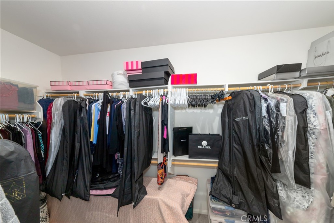
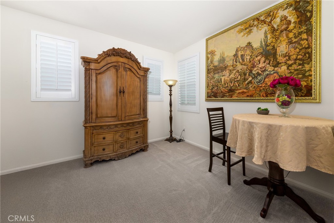
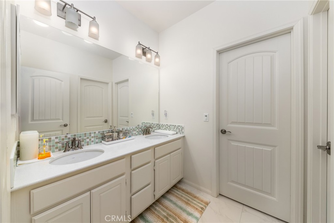
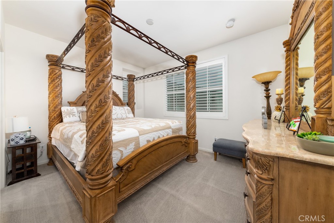
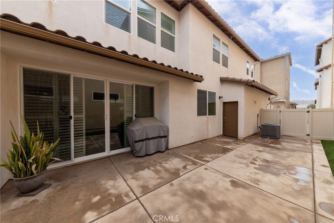
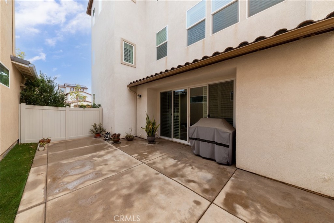
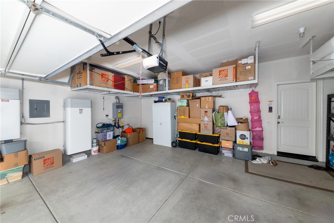
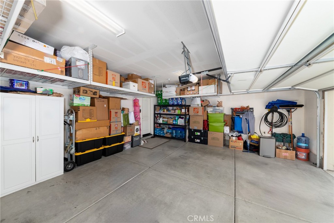
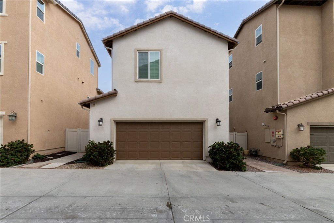
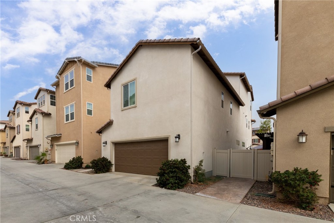
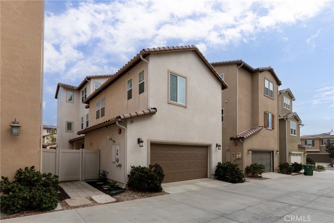
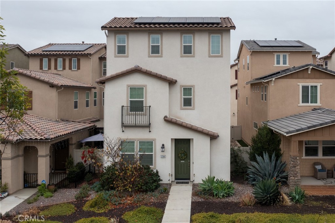
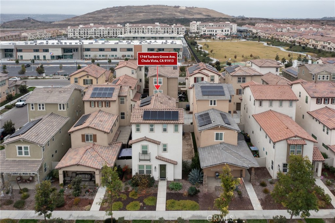
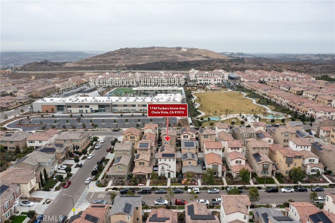
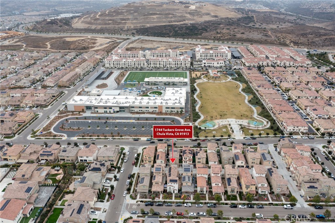
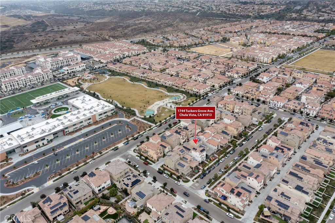
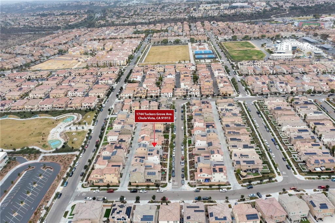
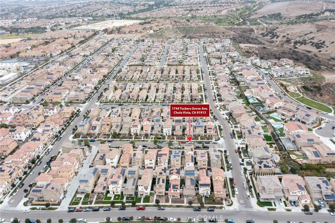
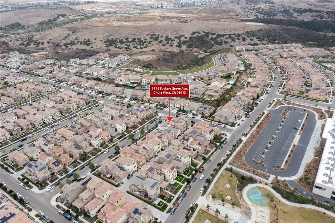
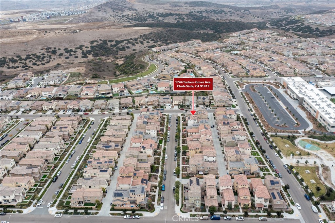
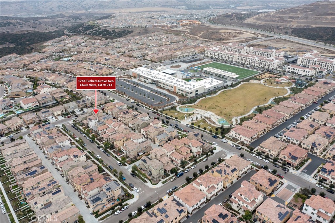
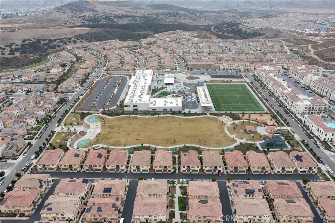
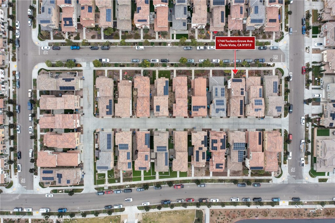
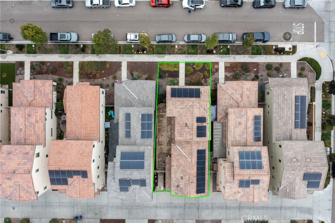
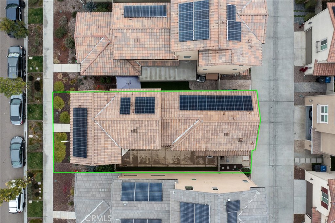
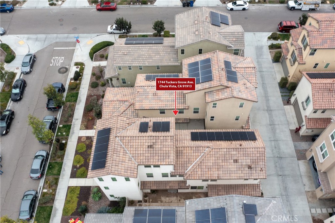
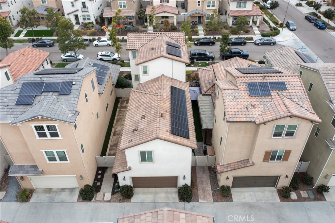
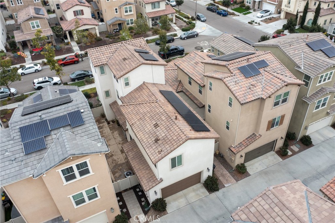
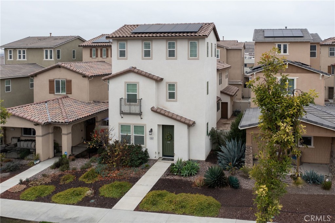
Property Description
This stunning tri-level home, built in 2018, offers modern elegance and ample space with 5 spacious bedrooms and 4 full bathrooms in 2833 sq ft of thoughtfully designed living space.
The first level boasts beautiful hardwood floors, a bedroom with en suite full bath, and an open-concept layout that flows seamlessly from the upgraded kitchen to the living area. The kitchen features a large quartz island, stylish backsplash, and abundant cabinetry. A double sliding door leads to a low-maintenance concrete side yard with pet-friendly artificial grass, perfect for relaxing, entertaining, or a family barbecue. Natural light floods the home, enhanced by plantation shutters throughout every level and room.
The second level includes another bedroom and en suite full bath with double vanity, a tiled laundry room with cabinets and clothes hanging rod, a large versatile loft, and a luxurious main suite. The main bedroom is a true haven, complemented by a spa-like bathroom with high-end flooring and finishes.
The third level features two generous sized bedrooms connected by a Jack-and-Jill bathroom, providing a cozy yet functional space, perfect for guests or multi-generational living.
Additional highlights include a 2-car garage with six built-in overhead storage racks and a large floor storage rack and a solar power system with battery back-up for energy efficiency. Ample windows with shutters provide a light, airy feel through every corner of the home or privacy when wanted. All bathrooms have quartz countertops, upgraded backsplashes, and porcelain-tiled floors. Ceiling fan connections are available in the main retreat, loft, and 3rd floor bedroom. In-wall TV cable tubes available in the great room, loft, and main bedroom.
Situated in the highly desirable Otay Ranch neighborhood of Montecito, this home combines modern comfort with the perfect location. Don't miss your opportunity to make it yours!
Interior Features
| Laundry Information |
| Location(s) |
Washer Hookup, Gas Dryer Hookup, Inside, Laundry Room |
| Kitchen Information |
| Features |
Kitchen Island, Quartz Counters |
| Bedroom Information |
| Features |
Bedroom on Main Level, All Bedrooms Up |
| Bedrooms |
5 |
| Bathroom Information |
| Features |
Jack and Jill Bath |
| Bathrooms |
4 |
| Interior Information |
| Features |
Open Floorplan, Quartz Counters, Recessed Lighting, All Bedrooms Up, Bedroom on Main Level, Entrance Foyer, Jack and Jill Bath, Loft |
| Cooling Type |
Central Air |
Listing Information
| Address |
1744 Tuckers Grove Avenue |
| City |
Chula Vista |
| State |
CA |
| Zip |
91913 |
| County |
San Diego |
| Listing Agent |
Rodel Lapitan DRE #01473005 |
| Courtesy Of |
DUSTIN BYNUM, BROKER |
| List Price |
$1,099,000 |
| Status |
Active |
| Type |
Residential |
| Subtype |
Single Family Residence |
| Structure Size |
2,833 |
| Lot Size |
3,229 |
| Year Built |
2018 |
Listing information courtesy of: Rodel Lapitan, DUSTIN BYNUM, BROKER. *Based on information from the Association of REALTORS/Multiple Listing as of Jan 14th, 2025 at 2:20 AM and/or other sources. Display of MLS data is deemed reliable but is not guaranteed accurate by the MLS. All data, including all measurements and calculations of area, is obtained from various sources and has not been, and will not be, verified by broker or MLS. All information should be independently reviewed and verified for accuracy. Properties may or may not be listed by the office/agent presenting the information.























































