1411 Tamarisk West St. #3 Street, Rancho Mirage, CA 92270
-
Listed Price :
$899,000
-
Beds :
3
-
Baths :
3
-
Property Size :
2,817 sqft
-
Year Built :
1972
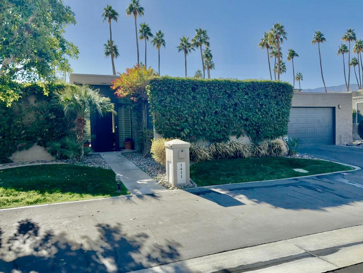
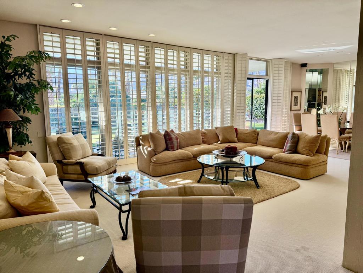
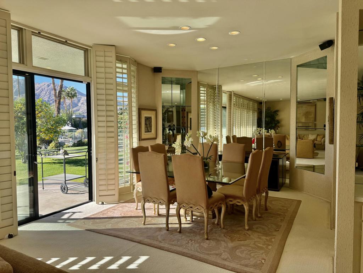
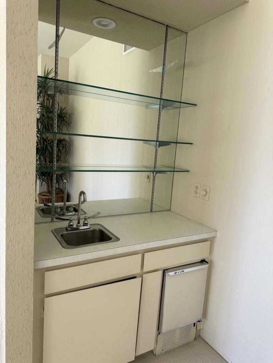
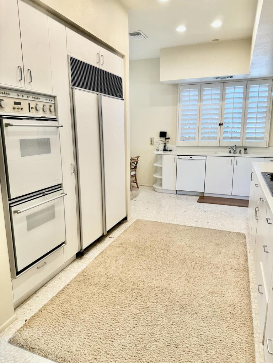
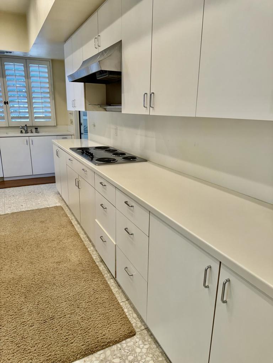
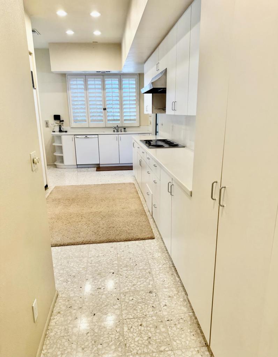
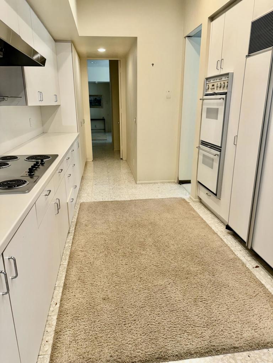
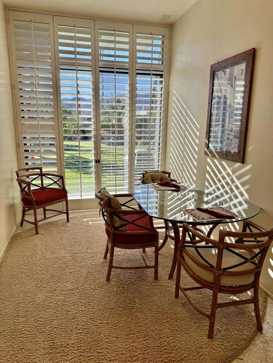
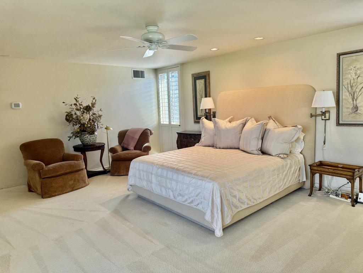
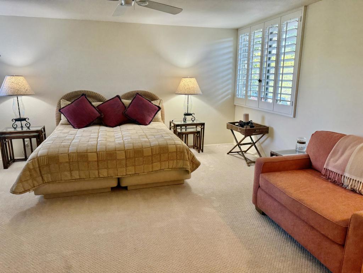
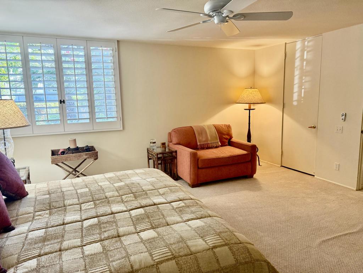
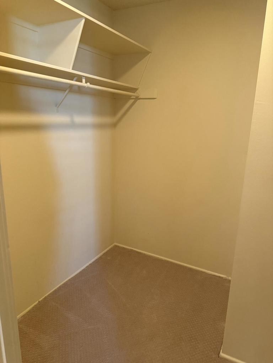
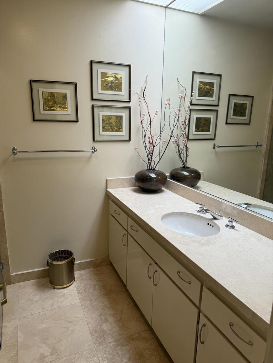
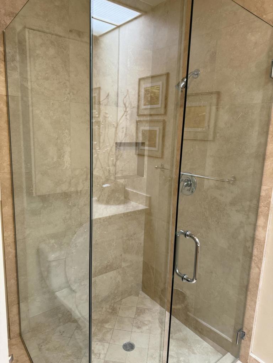
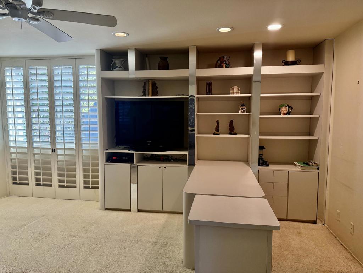
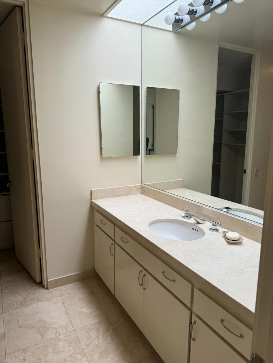
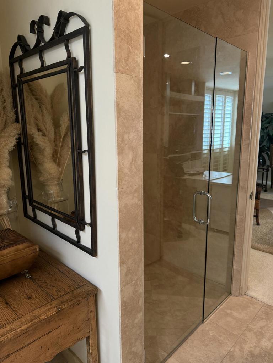
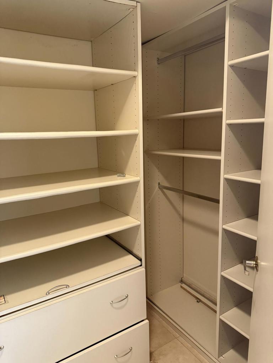
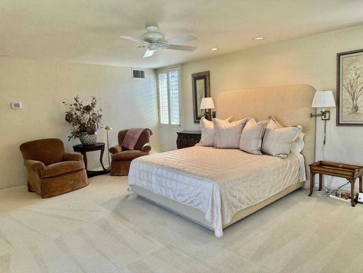
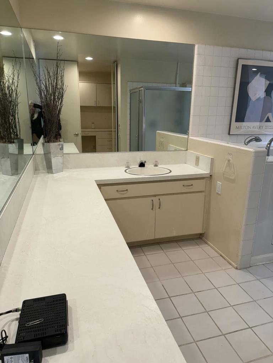
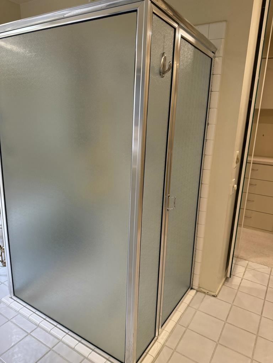
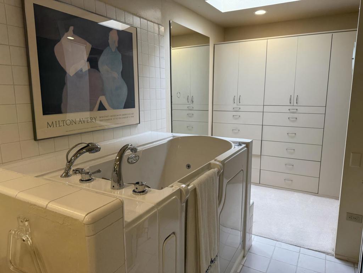
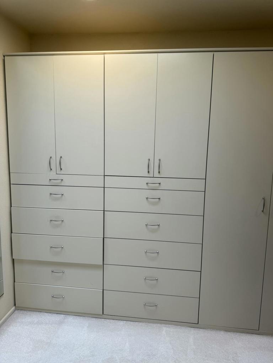
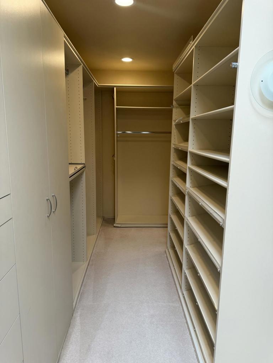
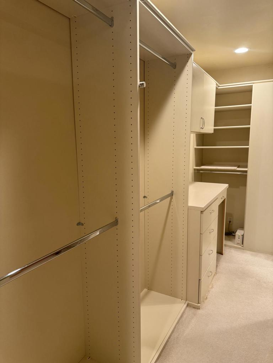
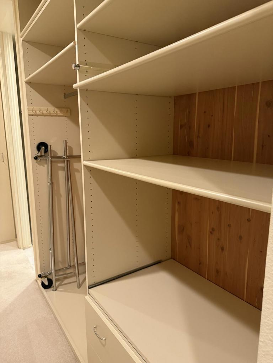
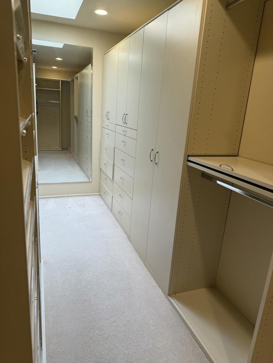
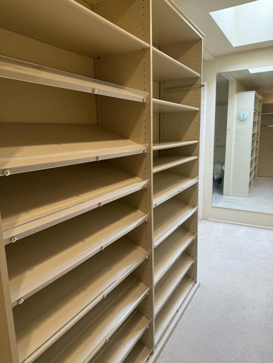
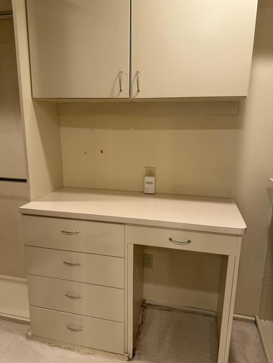
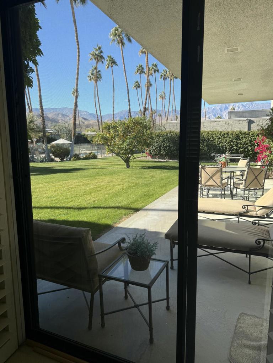
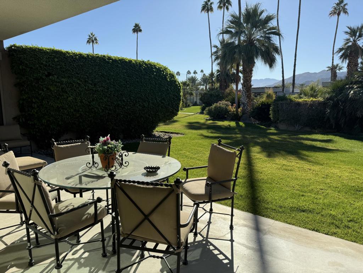
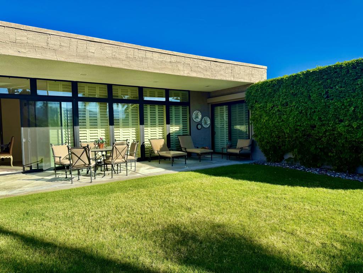
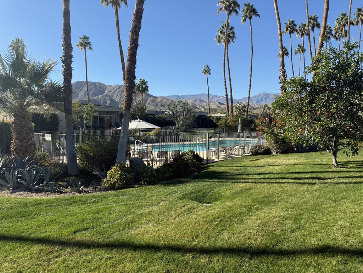
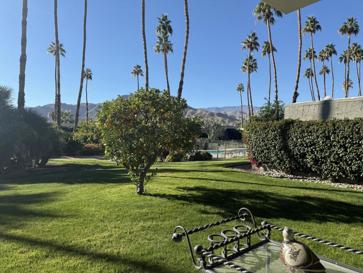
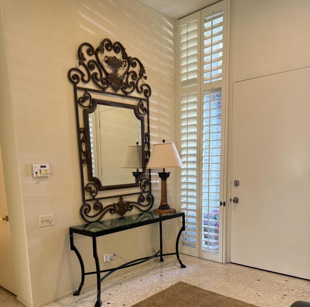
Property Description
Houses rarely come up for sale in this development, which abuts Tamarisk Country Club making it an easy walk to the club. This ''mid century modern'' 3 bedroom home has very good ''bones'' with large rooms, high ceilings and large closets. The Master bedroom has an attached bath with separate tub and shower, and wrap around closet space. The 2 guest rooms are ensuite and have walk ins. Fabulous south mountain views from breakfast room, dining room, living room and master. Close to the community pool. Solar panels are leased. See website tamariskwest3.com for HOA information regarding what the HOA covers.
Interior Features
| Laundry Information |
| Location(s) |
In Garage |
| Kitchen Information |
| Features |
Laminate Counters |
| Bedroom Information |
| Features |
Bedroom on Main Level |
| Bedrooms |
3 |
| Bathroom Information |
| Bathrooms |
3 |
| Flooring Information |
| Material |
Carpet, Tile |
| Interior Information |
| Features |
Wet Bar, Breakfast Area, Separate/Formal Dining Room, Bedroom on Main Level, Primary Suite, Walk-In Closet(s) |
| Cooling Type |
Central Air, Electric |
Listing Information
| Address |
1411 Tamarisk West St. #3 Street |
| City |
Rancho Mirage |
| State |
CA |
| Zip |
92270 |
| County |
Riverside |
| Listing Agent |
Sharon Stein DRE #01216071 |
| Courtesy Of |
Sharon Stein, Broker |
| List Price |
$899,000 |
| Status |
Pending |
| Type |
Residential |
| Subtype |
Condominium |
| Structure Size |
2,817 |
| Lot Size |
4,791 |
| Year Built |
1972 |
Listing information courtesy of: Sharon Stein, Sharon Stein, Broker. *Based on information from the Association of REALTORS/Multiple Listing as of Jan 8th, 2025 at 8:21 PM and/or other sources. Display of MLS data is deemed reliable but is not guaranteed accurate by the MLS. All data, including all measurements and calculations of area, is obtained from various sources and has not been, and will not be, verified by broker or MLS. All information should be independently reviewed and verified for accuracy. Properties may or may not be listed by the office/agent presenting the information.




































