736 Luton Drive, Glendale, CA 91206
-
Listed Price :
$1,399,000
-
Beds :
3
-
Baths :
2
-
Property Size :
1,600 sqft
-
Year Built :
1923
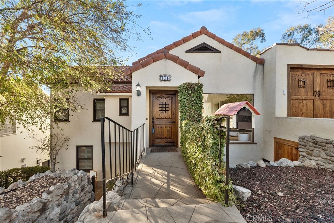
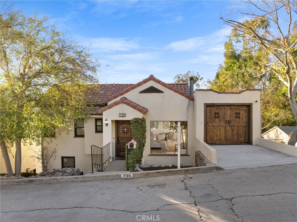
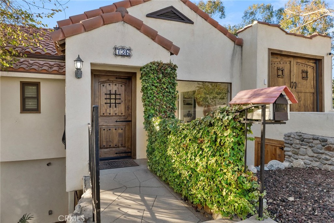
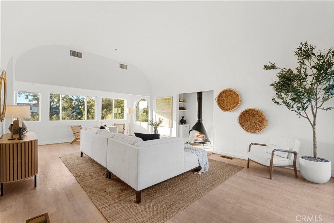
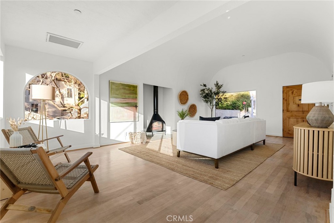
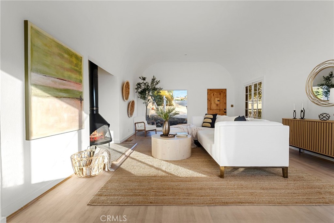
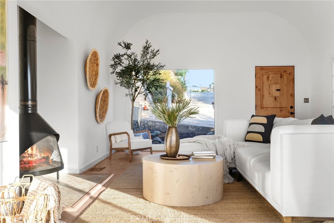
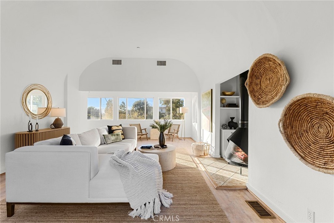
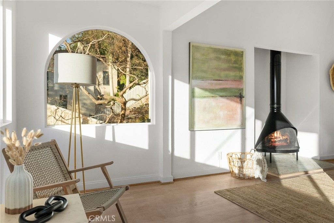
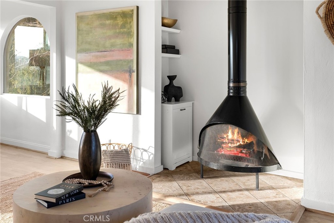
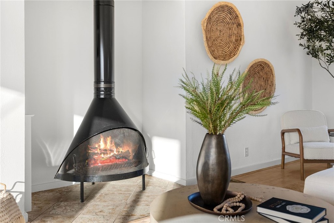
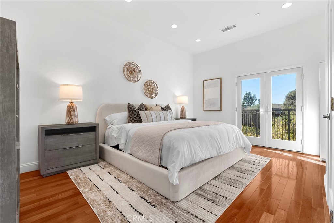
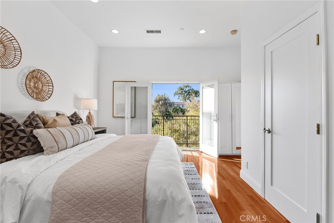
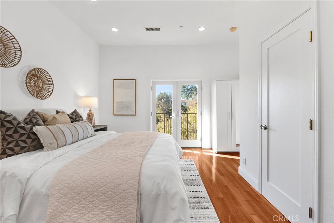
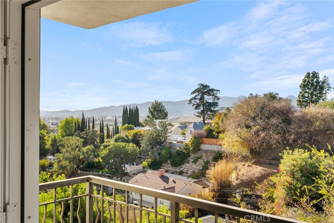
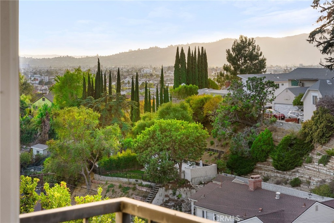
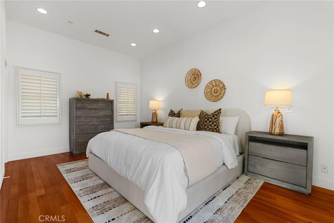
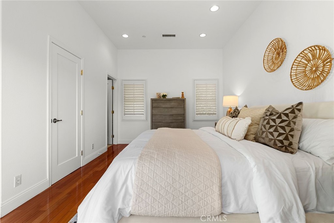
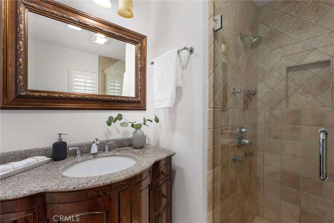
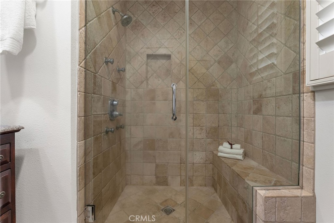
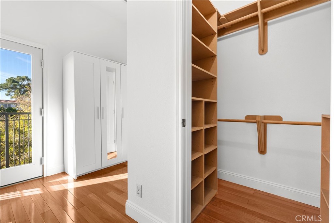
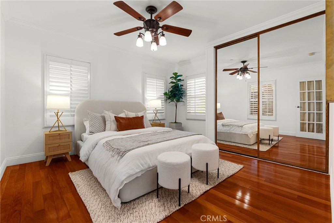
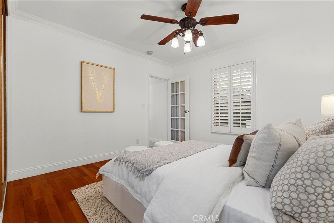
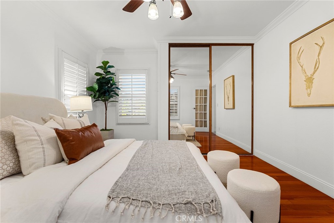
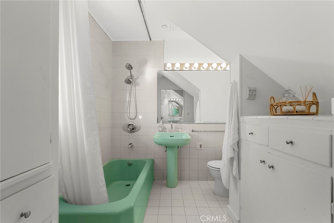
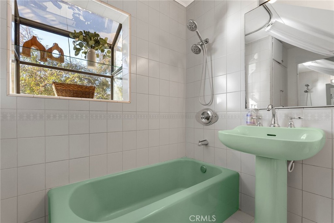
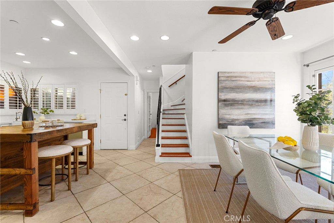
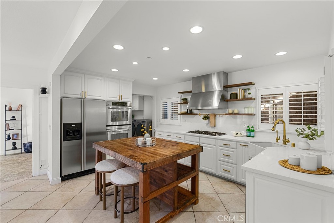
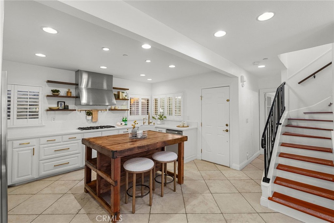
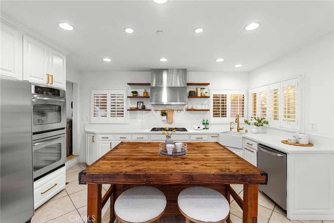
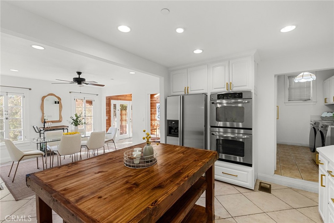
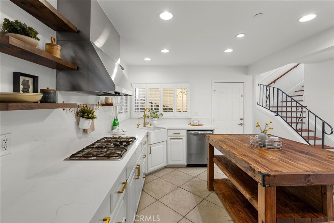
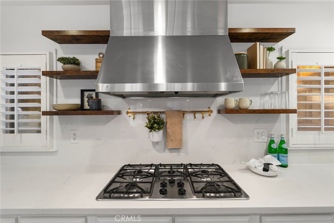
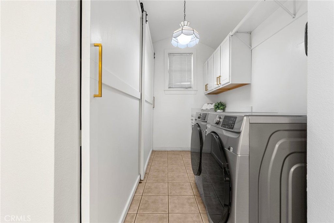
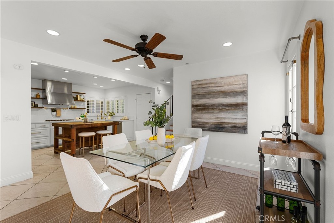
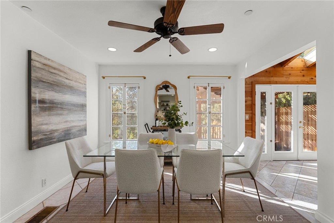
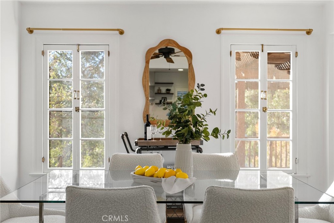
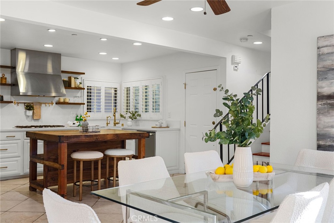
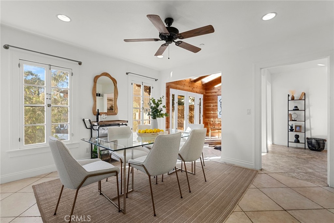
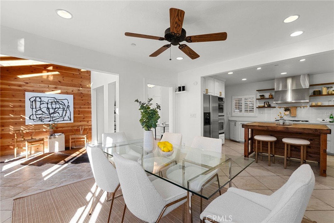
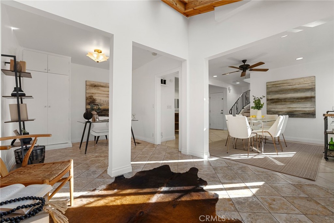
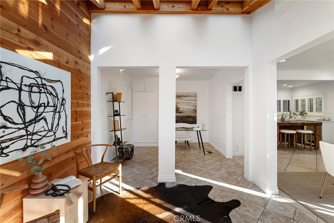
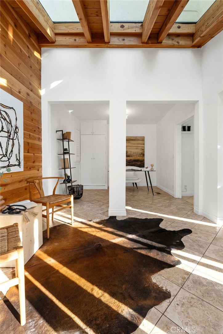
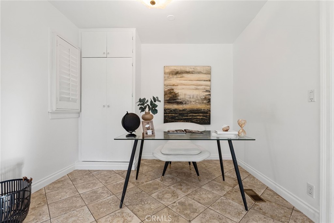
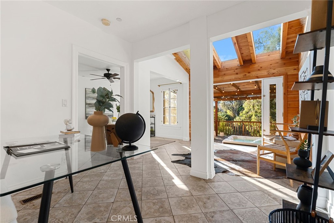
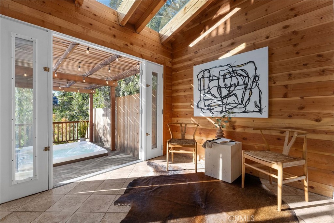
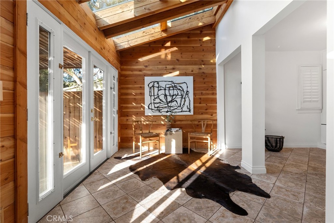
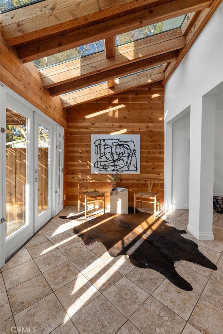
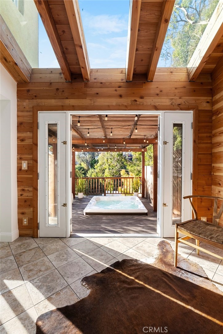
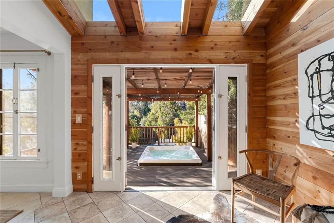
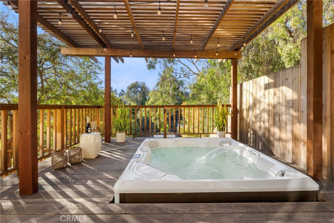
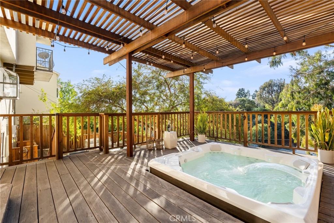
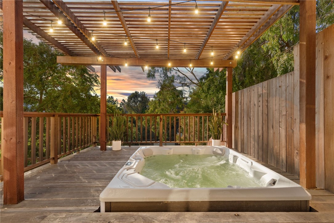
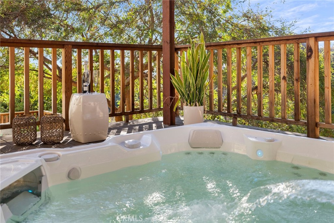

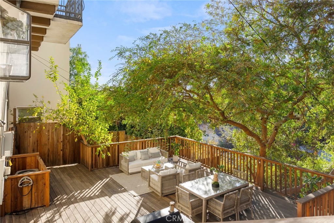
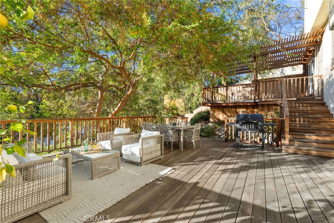
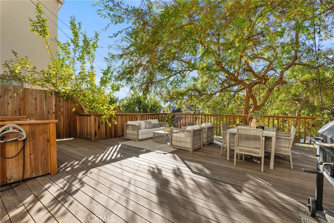
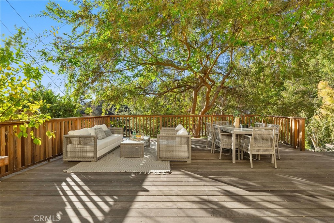
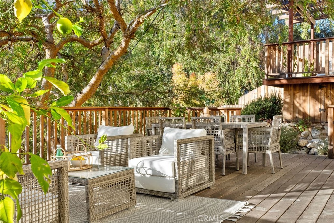
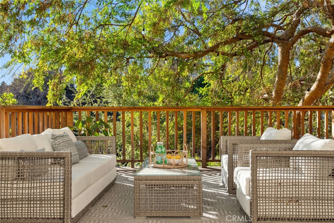
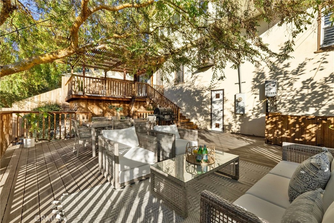
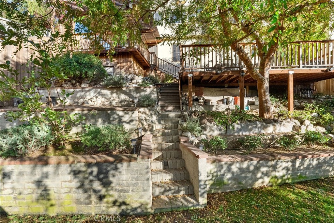
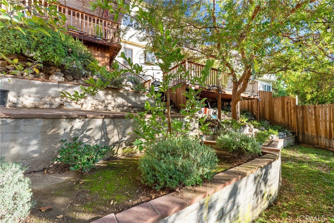
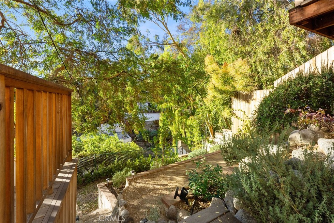
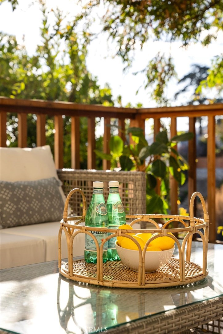
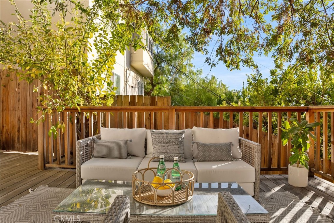
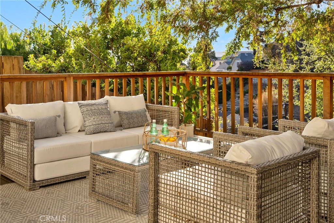
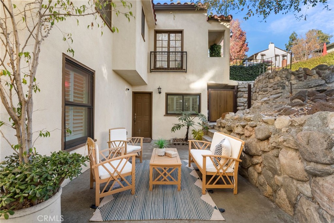
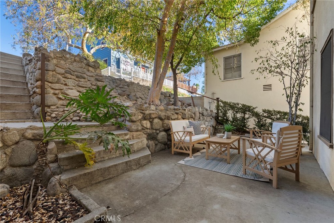
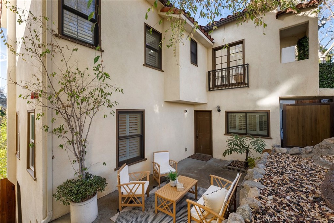
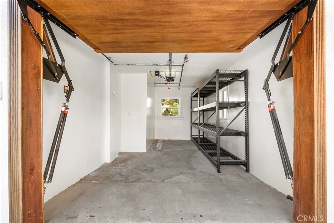
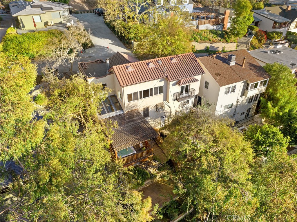
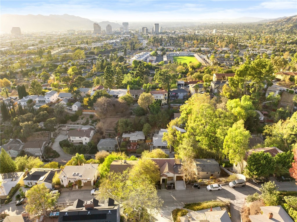
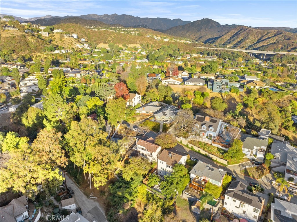
Property Description
Breathtaking Panoramic Views in the Heart of Glendale - Discover a world of serenity and beauty in this amazing property, nestled in the heart of Glendale's desirable 91206 zip code. Escape to tranquility in this charming Spanish style single-family home that offers 3 bedrooms, 2 bathrooms and unlimited peacefulness of hillside living. The expansive family room is a true centerpiece, featuring a cozy fireplace and large windows that highlight the spectacular views. Adjacent to the family room, the majestic primary bedroom suite serves as a serene retreat, complete with a beautiful bathroom, a walk-in closet and double French doors that open to captivating views of the mountains and Downtown Glendale. Downstairs you are greeted with a beautifully upgraded kitchen and dining area. The chef's kitchen features newer top-of-the-line stainless steel appliances, double oven and a custom made wooden eat-in island. Conveniently located off the kitchen, you will find the laundry room with wall-to-wall pantry and additional storage cabinetry. There are two additional bedrooms downstairs, one of which is currently being used as an office space. The dining area flows effortlessly into the most romantic sunroom that opens up to the built-in spa deck and everlasting views. The private backyard is a standout feature, offering expansive space, stunning mountain and city views, and a perfectly situated jacuzzi on the upper deck to enjoy all the magic this home has to offer. Enjoy outdoor living at its finest with a well-designed double deck, gardening space, large sitting area ideal for relaxing evenings and entertaining guests. This exceptional property seamlessly blends elegance and comfort, offering an unparalleled setting for creating lasting memories. This property is an entertainer's dream, offering multiple areas to host and enjoy the breathtaking views. Beyond the property, you'll appreciate the easy access to downtown Glendale, LA freeways, and nearby aware winning schools, making this a convenient and well-connected place to call home. Don't miss your chance to own a piece of this picturesque paradise in Glendale.
Interior Features
| Laundry Information |
| Location(s) |
Inside, Laundry Room |
| Kitchen Information |
| Features |
Kitchen Island, Quartz Counters, Remodeled, Self-closing Cabinet Doors, Self-closing Drawers, Updated Kitchen, Walk-In Pantry |
| Bedroom Information |
| Features |
Multi-Level Bedroom |
| Bedrooms |
3 |
| Bathroom Information |
| Features |
Bathtub, Full Bath on Main Level, Granite Counters, Separate Shower, Walk-In Shower |
| Bathrooms |
2 |
| Flooring Information |
| Material |
Tile, Wood |
| Interior Information |
| Features |
Built-in Features, Balcony, Ceiling Fan(s), Pantry, Quartz Counters, Recessed Lighting, Primary Suite, Walk-In Pantry, Walk-In Closet(s) |
| Cooling Type |
Central Air, Zoned |
Listing Information
| Address |
736 Luton Drive |
| City |
Glendale |
| State |
CA |
| Zip |
91206 |
| County |
Los Angeles |
| Listing Agent |
Hasmik Kadimyan DRE #01315833 |
| Courtesy Of |
Equity Union |
| List Price |
$1,399,000 |
| Status |
Active |
| Type |
Residential |
| Subtype |
Single Family Residence |
| Structure Size |
1,600 |
| Lot Size |
5,695 |
| Year Built |
1923 |
Listing information courtesy of: Hasmik Kadimyan, Equity Union. *Based on information from the Association of REALTORS/Multiple Listing as of Jan 14th, 2025 at 1:03 AM and/or other sources. Display of MLS data is deemed reliable but is not guaranteed accurate by the MLS. All data, including all measurements and calculations of area, is obtained from various sources and has not been, and will not be, verified by broker or MLS. All information should be independently reviewed and verified for accuracy. Properties may or may not be listed by the office/agent presenting the information.











































































