-
Listed Price :
$1,489,000
-
Beds :
5
-
Baths :
3
-
Property Size :
1,778 sqft
-
Year Built :
1968
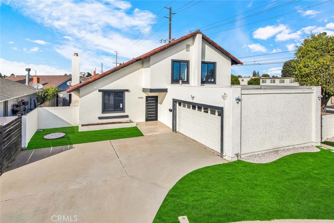
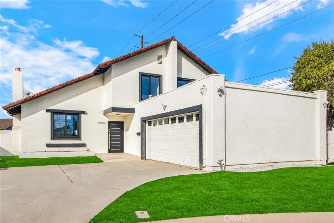
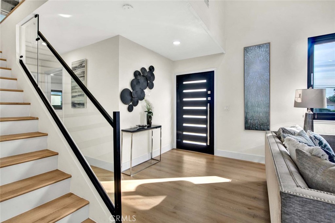
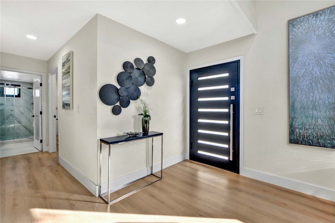
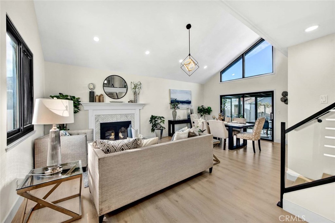
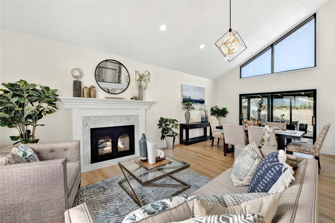
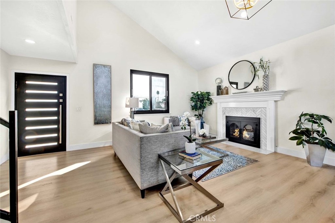
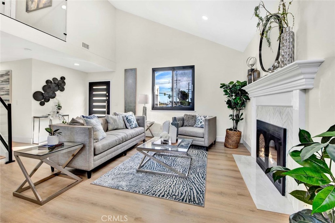
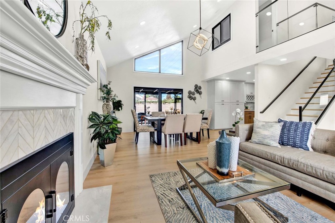
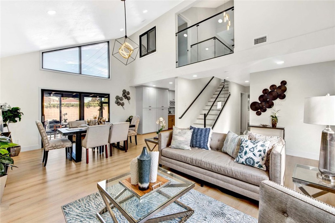
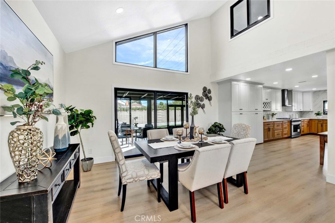
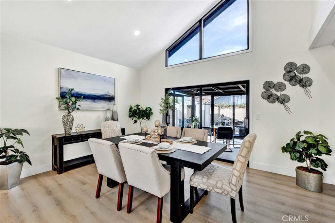
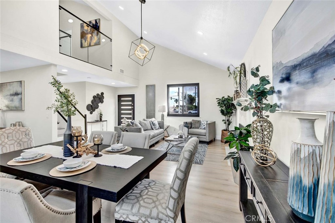
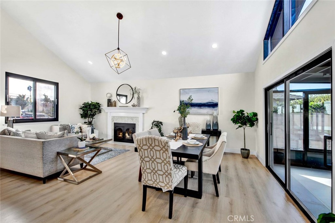
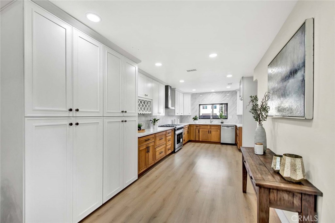
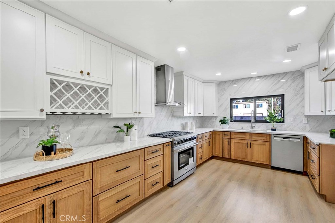
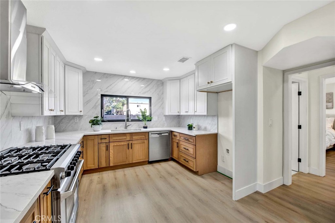
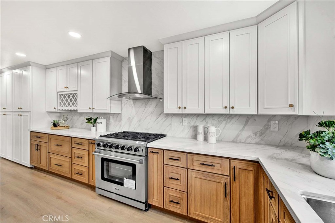
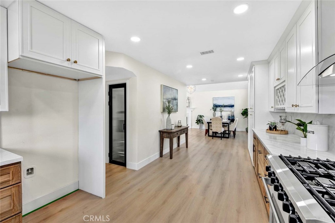
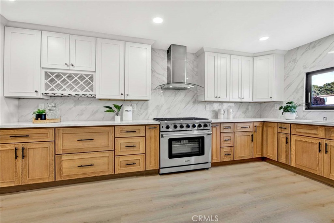
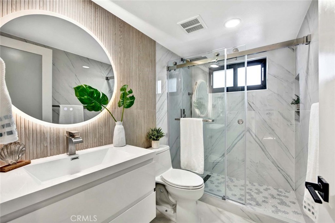
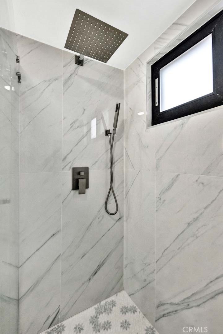
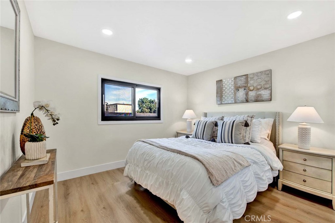
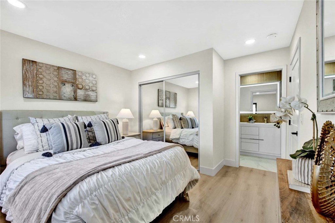
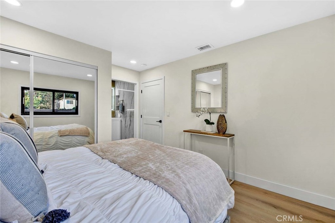
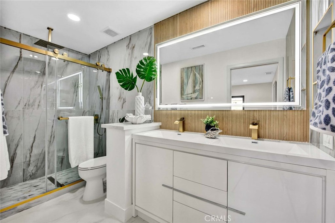
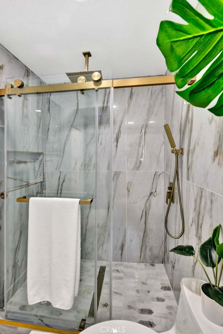
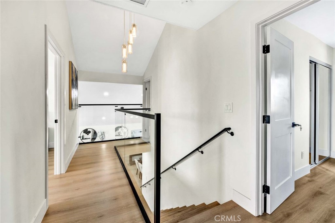
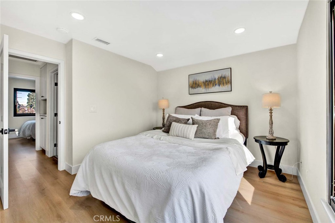
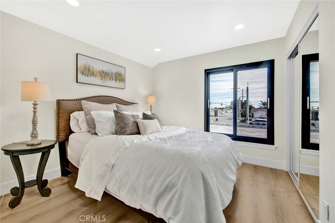
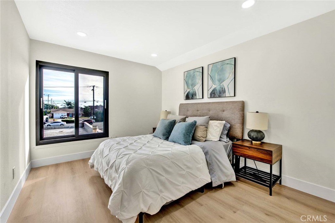
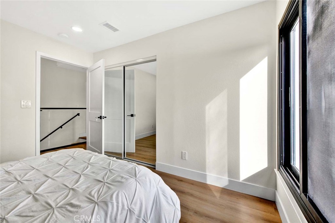
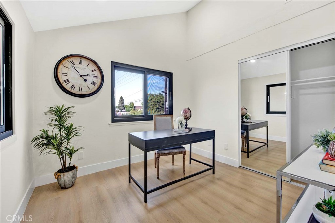
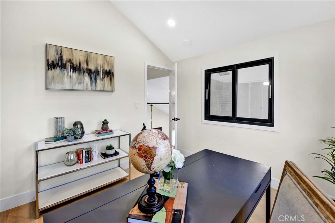
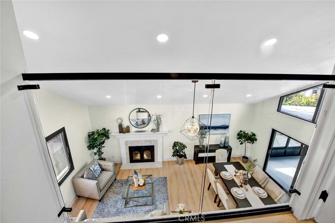
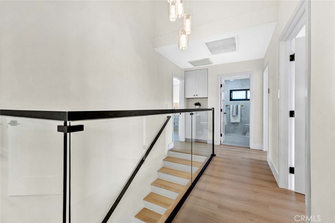
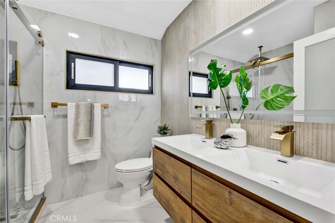
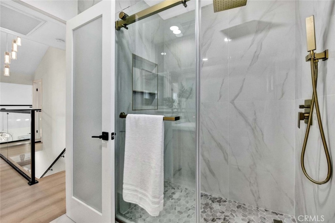
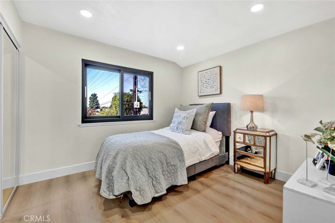
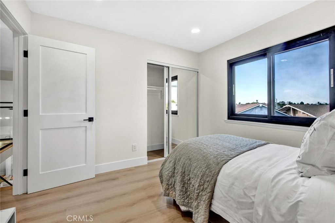
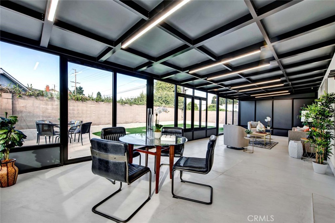
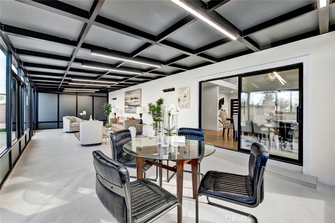
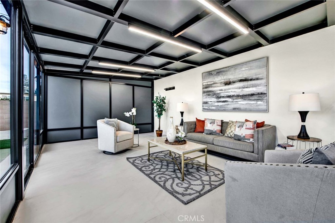
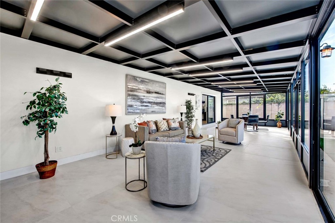
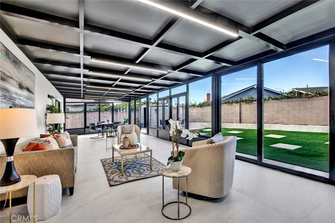
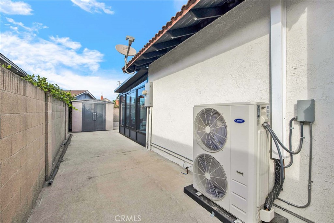
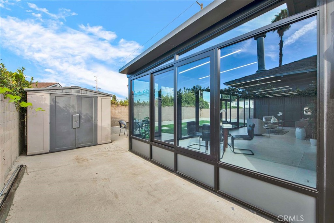
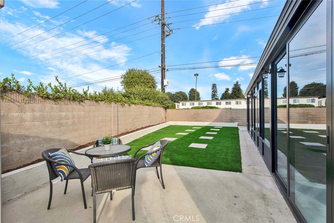
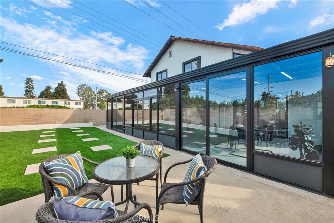
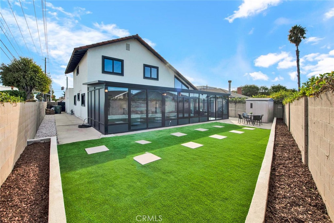
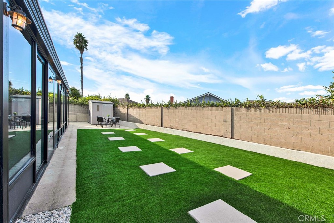
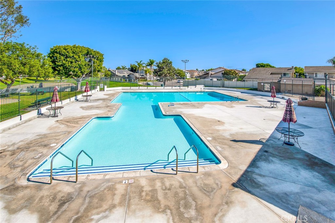
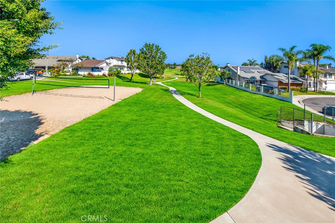
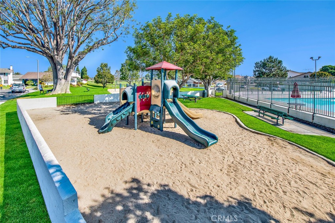
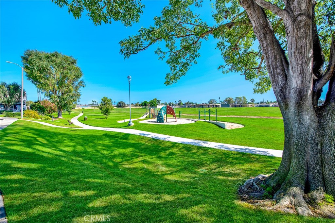
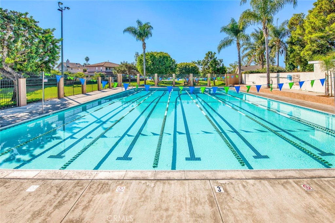
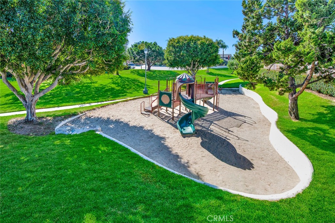
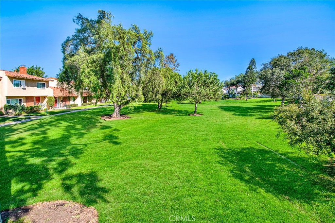
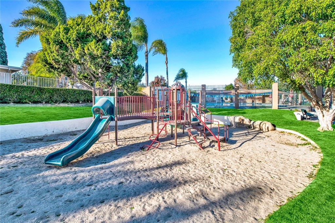
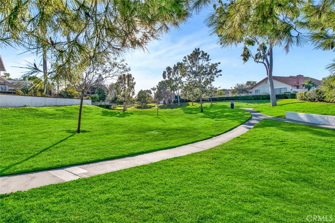
Property Description
This home is 1778 sf plus permitted enclosed patio room around 550 sf as additional space for entertainment and total sqft is approx 2328sf. High end material, modern design and top notch craftsmanship make the most magnificent homes ever seen in Green Valley! This home has it all, including a downstairs primary suite, UPGRADED 200AMP electrical panel, brand new central air conditioning, soaring ceilings, LED recessed lighting in every room, exquisite light fixtures, luxury waterproof wood vinyl flooring, dual pane windows, custom window and door casements, solid wood raised panel interior doors, tall baseboards, dramatic glass staircase railing, Quartz countertops, and top-of-the-line custom self-closing cabinetry in the gourmet kitchen and all 3 bathrooms. This stunning contemporary masterpiece stands out from all the others with its captivating curb appeal showcasing artificial turf landscaping, sweeping driveway, Travertine entry, and custom front door. Step inside to the great-room designed enormous living room with an impressive marble fireplace, dining area, and a chef's dream expanded kitchen that features Quartz counters and full backsplash, a walk-in pantry in additional to triple-wide pantries, and professional-grade stainless appliances including a Thor 6-burner gas range, high-capacity hood/vent, and Bosch dishwasher. Just off the living room is a spectacular 550 square-foot enclosed patio with sound-proof walls and windows, and designer tile flooring. This large space provides a lot of additional living space for family gatherings and entertaining. Step through multiple sliders to the low-maintenance backyard with an opened patio, artificial turf lawn, a storage shed, and block wall fencing. All three brand-new bathrooms are pure luxury with extensive use of marble flooring and floor-to-ceiling surrounds, clear glass barn-door style enclosures, LED touch-light-up mirrors, and contemporary vanities with dual sinks in the downstairs primary and upstairs guest bath. This home is a must-see! AND it is located in one of Fountain Valley's premier neighborhoods that Features: 3 Pools, Green Valley Dolphins Swim Team, 2 Clubhouses, 21 Acres of Private Parks, Expansive Greenbelts, Beautiful Walking Paths, and 2 Inside Tract Award-Winning Schools. It is Also Close to Mile Square Park, Beach, Shopping, and Restaurants.
Interior Features
| Laundry Information |
| Location(s) |
In Garage |
| Kitchen Information |
| Features |
Quartz Counters, Remodeled, Self-closing Cabinet Doors, Self-closing Drawers, Updated Kitchen, None |
| Bedroom Information |
| Features |
Bedroom on Main Level |
| Bedrooms |
5 |
| Bathroom Information |
| Features |
Full Bath on Main Level, Remodeled, Separate Shower, Upgraded, Walk-In Shower |
| Bathrooms |
3 |
| Flooring Information |
| Material |
Tile, Vinyl |
| Interior Information |
| Features |
High Ceilings, Open Floorplan, Pantry, Quartz Counters, Recessed Lighting, Bedroom on Main Level, Main Level Primary |
| Cooling Type |
Central Air |
Listing Information
| Address |
10981 Slater Avenue |
| City |
Fountain Valley |
| State |
CA |
| Zip |
92708 |
| County |
Orange |
| Listing Agent |
Lily Campbell DRE #01229782 |
| Co-Listing Agent |
Vu Nguyen DRE #01896437 |
| Courtesy Of |
First Team Real Estate |
| List Price |
$1,489,000 |
| Status |
Active |
| Type |
Residential |
| Subtype |
Single Family Residence |
| Structure Size |
1,778 |
| Lot Size |
4,845 |
| Year Built |
1968 |
Listing information courtesy of: Lily Campbell, Vu Nguyen, First Team Real Estate. *Based on information from the Association of REALTORS/Multiple Listing as of Jan 13th, 2025 at 5:26 AM and/or other sources. Display of MLS data is deemed reliable but is not guaranteed accurate by the MLS. All data, including all measurements and calculations of area, is obtained from various sources and has not been, and will not be, verified by broker or MLS. All information should be independently reviewed and verified for accuracy. Properties may or may not be listed by the office/agent presenting the information.




























































