-
Listed Price :
$15,995,000
-
Beds :
6
-
Baths :
8
-
Property Size :
8,151 sqft
-
Year Built :
1995
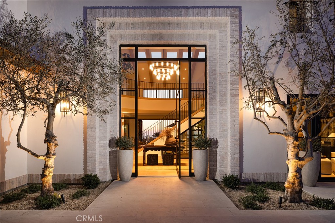
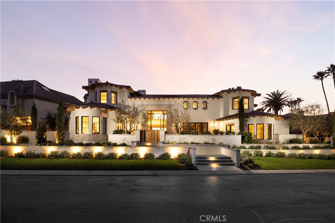
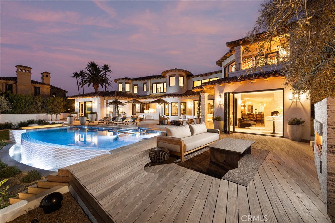
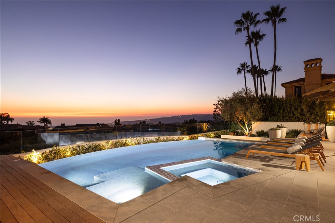
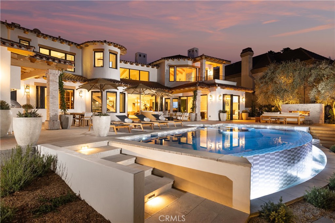
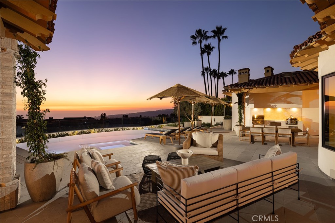
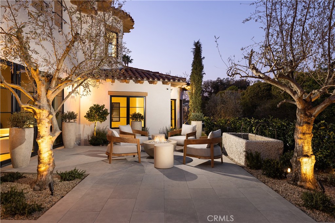
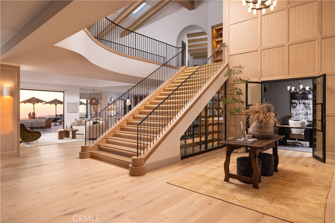
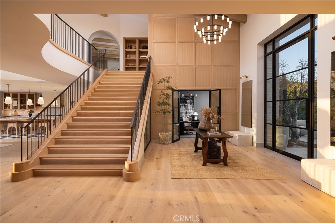
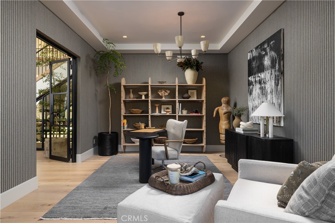
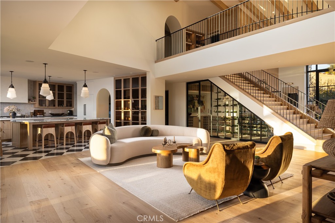
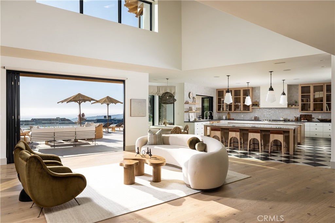
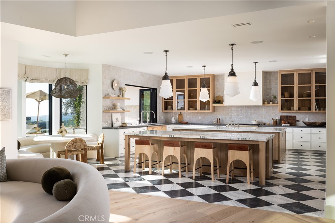
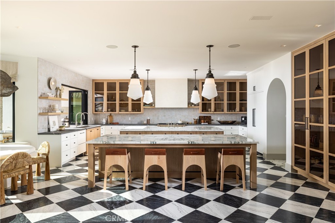
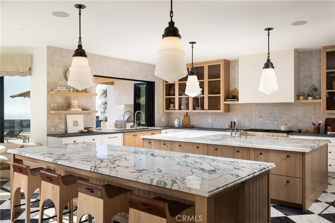
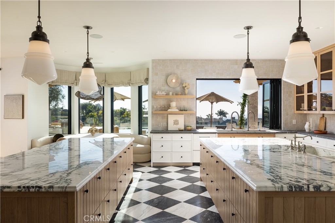
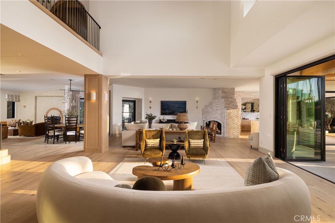
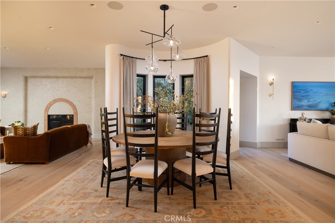
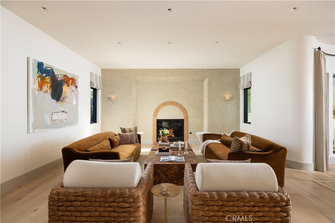
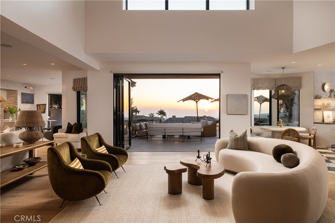

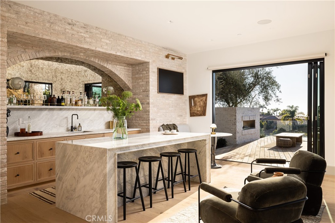
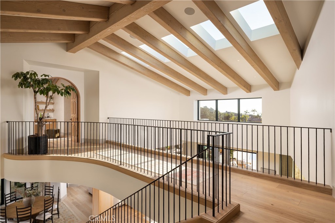
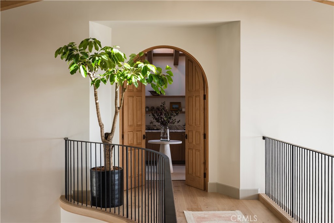
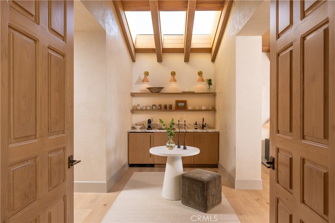
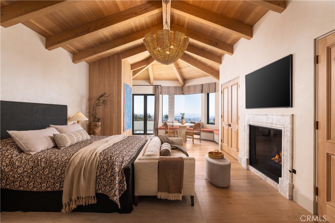
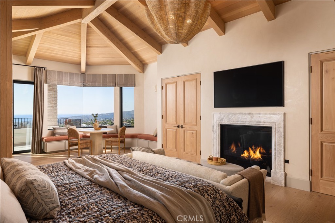
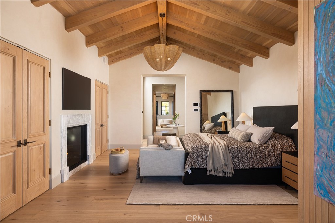
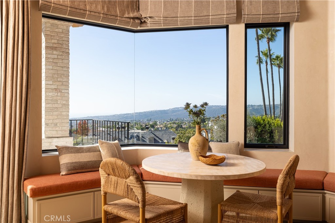

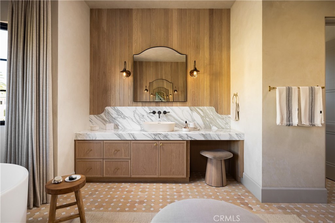
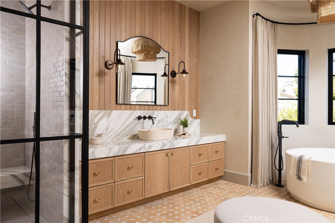
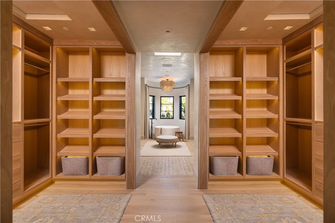
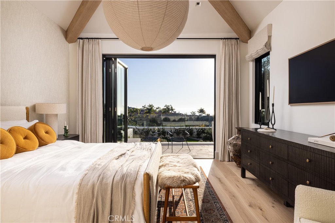
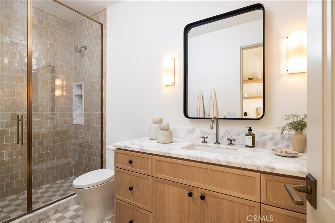
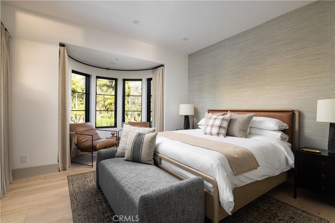
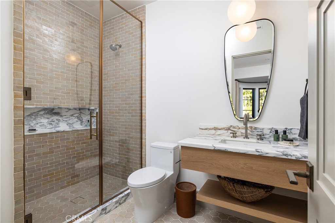
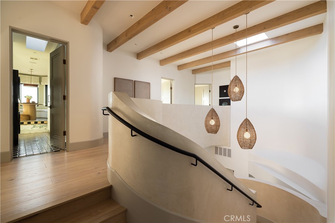
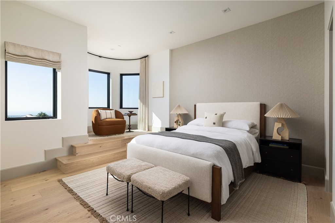
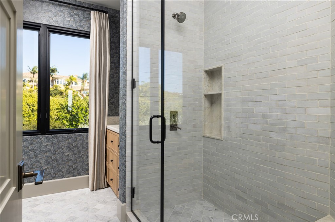
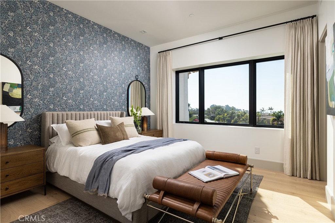
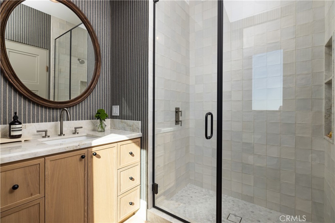
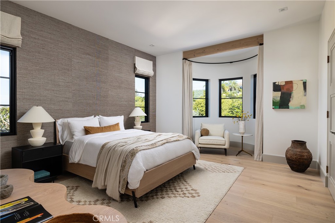
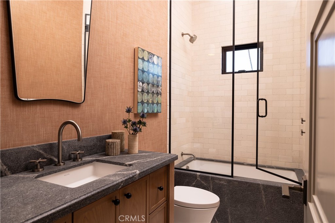
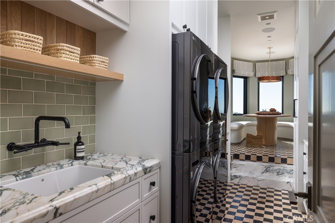
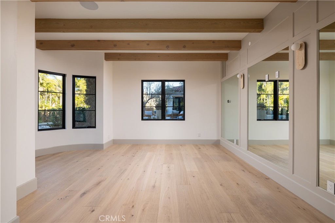
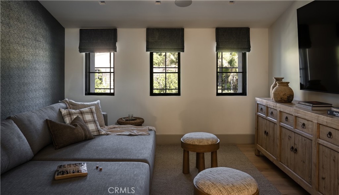
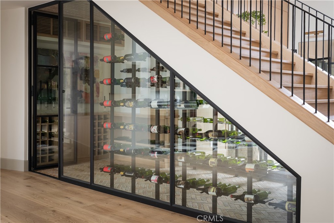
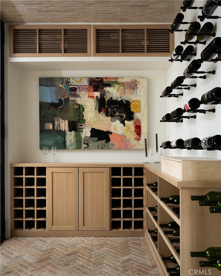
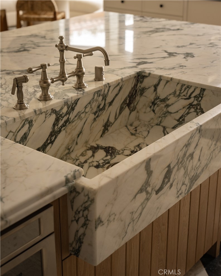
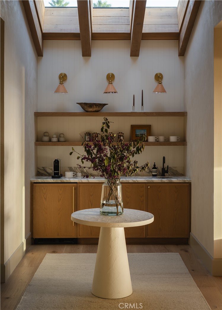
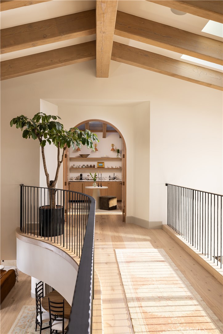
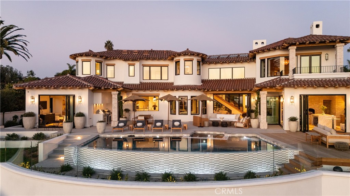
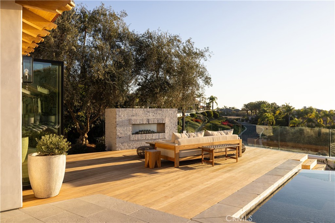
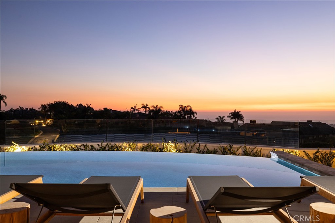
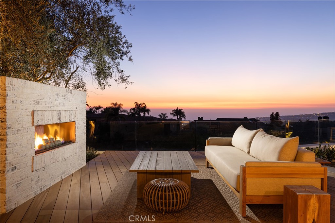
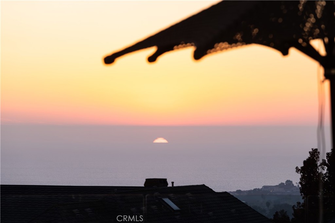
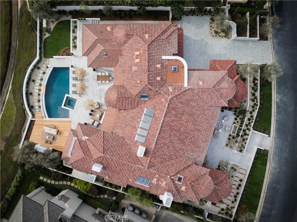
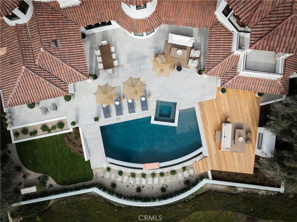
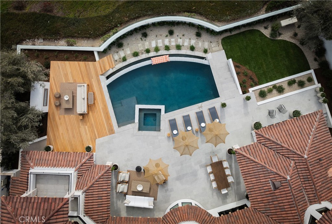
Property Description
Set in the prestigious guard-gated community of Bear Brand Ranch, 7 Searidge is a magnificent showcase of Spanish transitional architecture, offering unparalleled coastal living with breathtaking views of the Pacific Ocean, Catalina Island, and the sparkling city lights of South Orange County. An exceptional custom rebuild designed by leading local designer Laura Brophy sets the standard for chic and refined living. Spanning 8,151 square feet, this custom-built estate features six bedrooms, eight bathrooms, a dedicated office, media room, bar, gym, and a separate ocean-view casita. Every space of the home has been meticulously crafted with luxurious materials and thoughtful design. Upon arrival, a private courtyard framed by mature olive trees and a tranquil stone fountain sets the stage for the elegance within. A grand steel-and-glass pivot door opens to reveal a double-height foyer with European oak floors, a custom chandelier, a double-sided glass wine cellar, and a dramatic staircase. The great room boasts soaring vaulted ceilings, skylights, and a double-sided brick fireplace, seamlessly connecting the kitchen, bar, and outdoor living spaces. The chef’s kitchen is a true statement, with European Black-and-White marble floors, two expansive Calacatta Monet marble islands, and top-of-the-line Thermador appliances. Custom cabinetry and millwork enhance the design, while the brand name Galley Sink and pass-through window create the perfect setting for hosting. The main floor also includes an attached ocean-view casita, complete with a private entrance, coffee bar, fridge, and luxurious bath. Upstairs, a media room and three en-suite guest rooms offer privacy, style and comfort, with two of the rooms featuring panoramic ocean views. Adjacent is the incredible laundry room featuring a gift wrapping station and ocean view. The primary suite is a private sanctuary, accessed through reclaimed wood doors. A coffee and wet bar lead into the spacious suite, where wood ceilings, a chandelier, and a fireplace create a warm and inviting atmosphere. The spa-like primary bath features Spanish mosaic tiles, dual marble vanities, an oversized soaking tub, and intricate shower tile work. La Cantina doors open to the expansive backyard, where an infinity-edge pool/spa, outdoor kitchen and fireplace, and lush gardens create a renowned lifestyle. Property includes gated cobblestone driveway with 4 car garage, and top of line AV and security systems. Shown by appointment.
Interior Features
| Laundry Information |
| Location(s) |
Inside, See Remarks |
| Kitchen Information |
| Features |
Kitchen Island, Kitchen/Family Room Combo, Stone Counters, Utility Sink |
| Bedroom Information |
| Features |
Bedroom on Main Level |
| Bedrooms |
6 |
| Bathroom Information |
| Features |
Bathroom Exhaust Fan, Full Bath on Main Level, Stone Counters, Soaking Tub, Vanity, Walk-In Shower |
| Bathrooms |
8 |
| Flooring Information |
| Material |
See Remarks, Stone, Wood |
| Interior Information |
| Features |
Beamed Ceilings, Wet Bar, Breakfast Bar, Breakfast Area, Cathedral Ceiling(s), Separate/Formal Dining Room, Eat-in Kitchen, High Ceilings, Multiple Staircases, Open Floorplan, Stone Counters, Recessed Lighting, See Remarks, Storage, Smart Home, Two Story Ceilings, Wired for Data, Bar, Wired for Sound, Bedroom on Main Level, Primary Suite |
| Cooling Type |
Central Air, Dual, High Efficiency, See Remarks, Zoned |
Listing Information
| Address |
7 Searidge |
| City |
Laguna Niguel |
| State |
CA |
| Zip |
92677 |
| County |
Orange |
| Listing Agent |
Phillip Caruso DRE #01934516 |
| Co-Listing Agent |
Michael Caruso DRE #01073919 |
| Courtesy Of |
Christie's International R.E. Southern California |
| List Price |
$15,995,000 |
| Status |
Active |
| Type |
Residential |
| Subtype |
Single Family Residence |
| Structure Size |
8,151 |
| Lot Size |
20,383 |
| Year Built |
1995 |
Listing information courtesy of: Phillip Caruso, Michael Caruso, Christie's International R.E. Southern California. *Based on information from the Association of REALTORS/Multiple Listing as of Jan 11th, 2025 at 11:00 PM and/or other sources. Display of MLS data is deemed reliable but is not guaranteed accurate by the MLS. All data, including all measurements and calculations of area, is obtained from various sources and has not been, and will not be, verified by broker or MLS. All information should be independently reviewed and verified for accuracy. Properties may or may not be listed by the office/agent presenting the information.




























































