1543 Sandcastle Drive, Corona Del Mar, CA 92625
-
Listed Price :
$11,500,000
-
Beds :
5
-
Baths :
6
-
Property Size :
4,523 sqft
-
Year Built :
2024
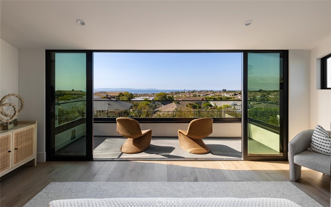
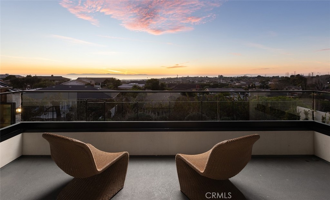
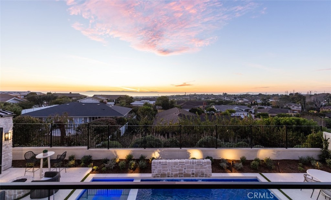
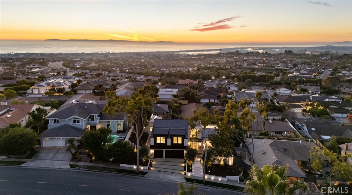
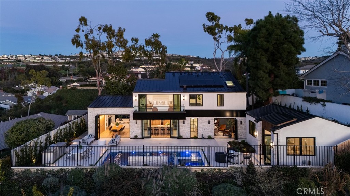
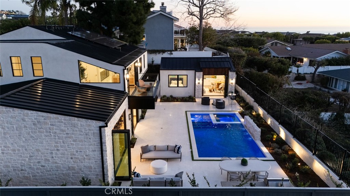
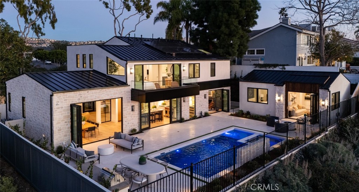
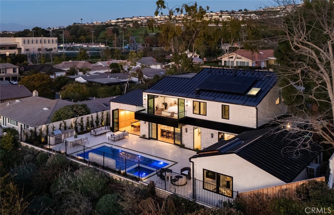
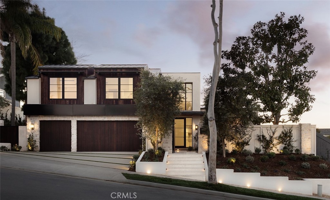
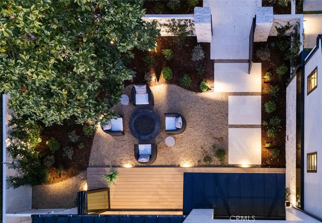
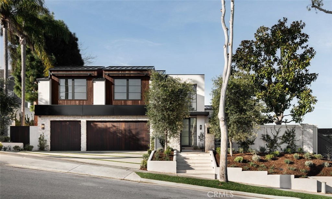
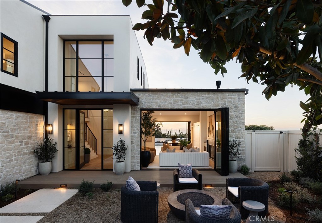
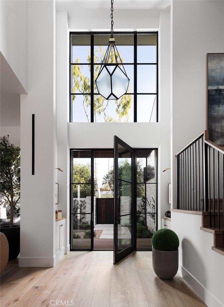
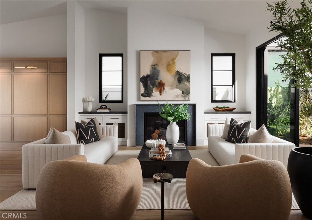
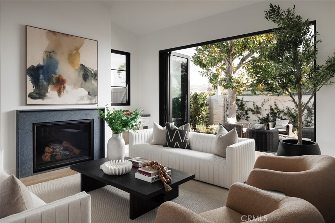
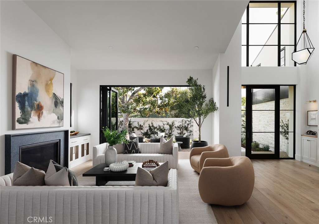
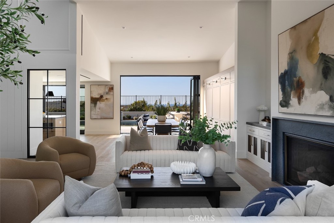
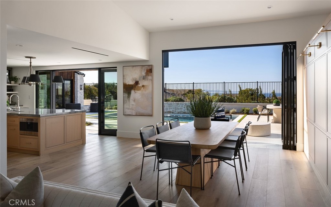
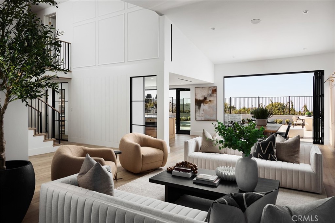
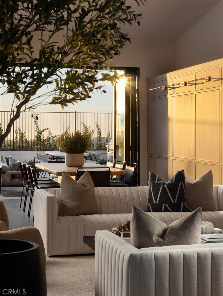
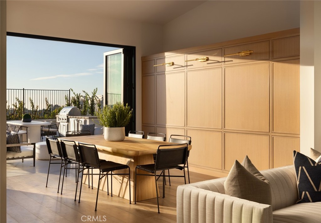
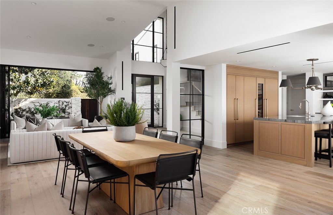
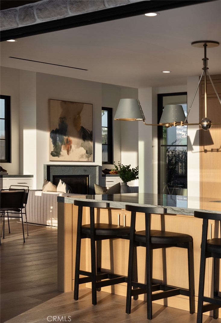
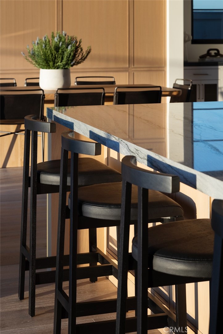
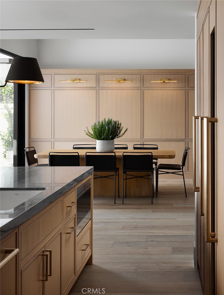
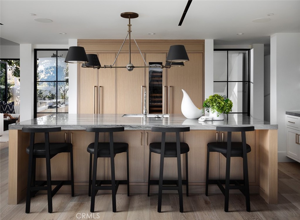
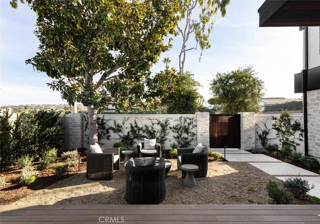
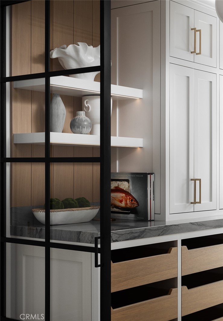
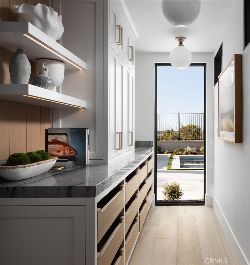
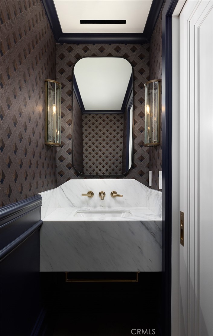
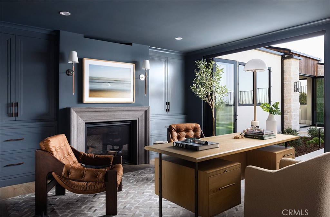
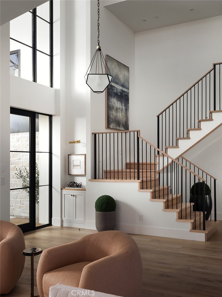
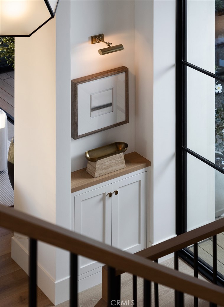
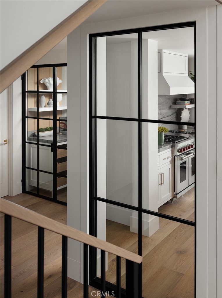
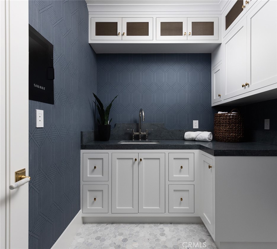
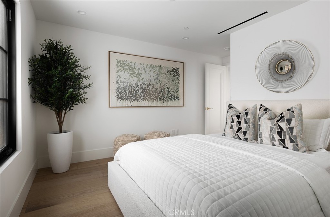
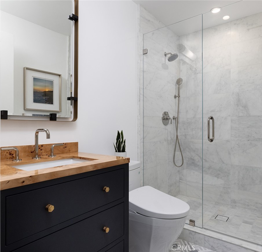
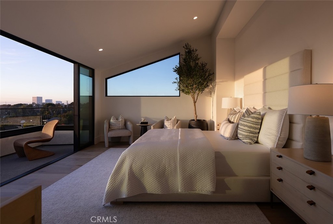
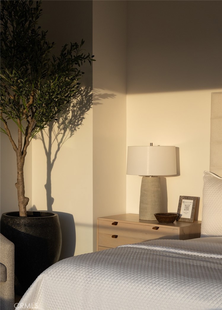
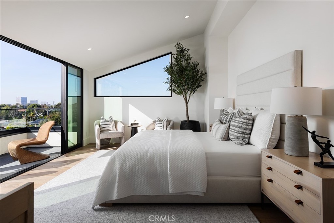
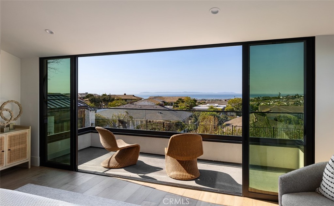
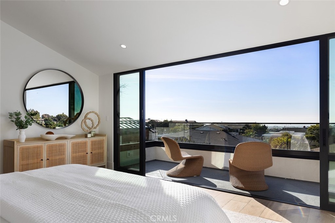
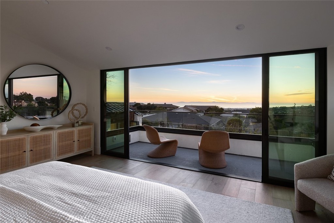
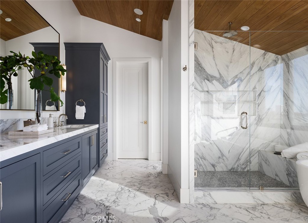
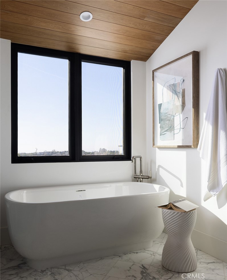
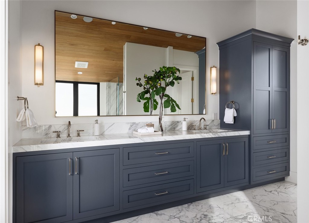
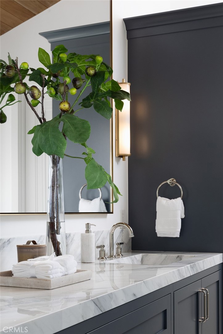
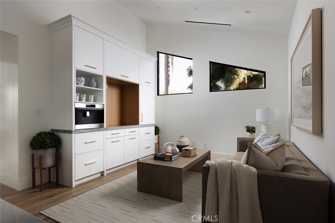
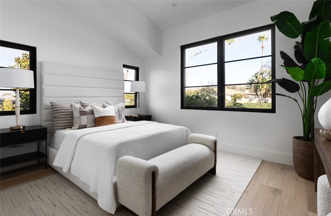
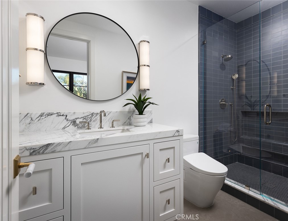
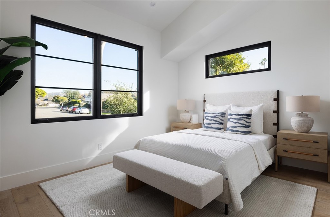
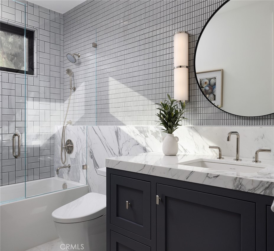
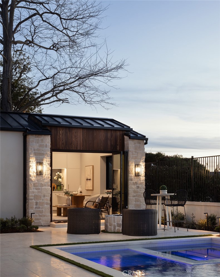
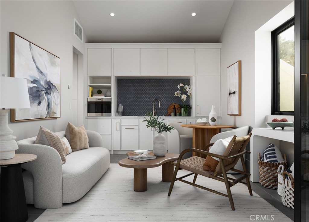
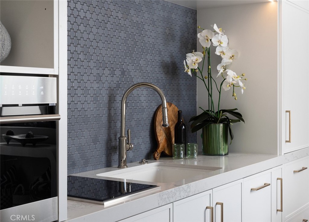
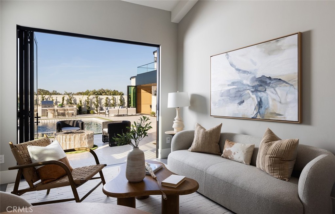
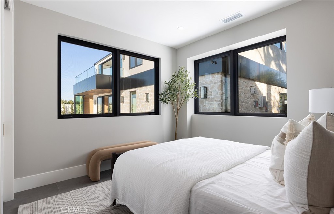
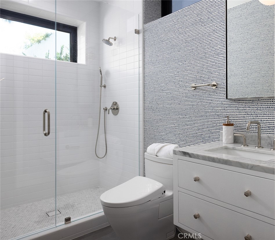
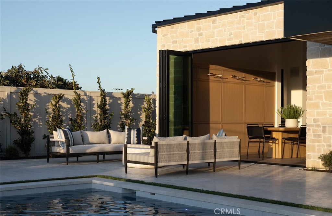
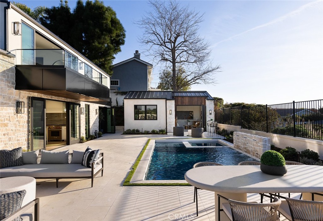
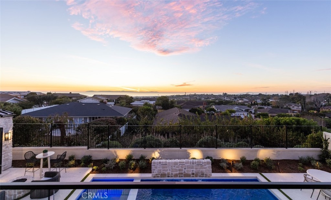
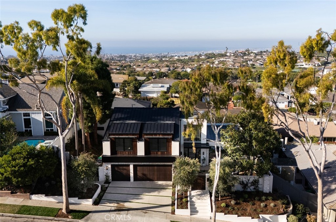
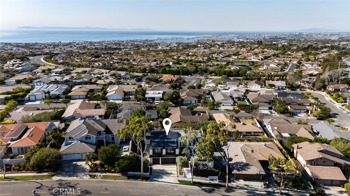
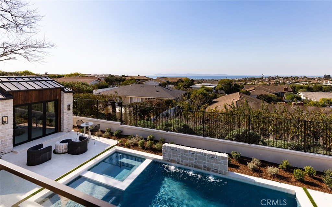
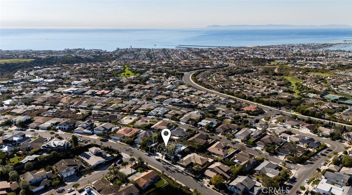
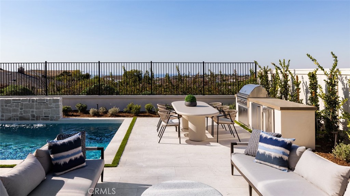
Property Description
Crowning an incomparable elevated homesite that allows gorgeous ocean views from the first floor and breathtaking Catalina Island, city-light and coastline vistas throughout, this brand-new custom home presents the ultimate lifestyle experience. Thoroughly reimagined, rebuilt and expanded by SkySail Coastal Estates, the residence is located in Corona del Mar’s prestigious Harbor View Hills South community and captures the eye with sophisticated Modern Traditional architecture. A blend of mature and fresh landscaping embellishes a welcoming gated front-yard that includes an open-air fireplace and ample room for gathering with friends and neighbors. Soaring two-stories high, the foyer is illuminated by a massive window and leads to a fireplace-warmed family room with vaulted ceiling and bi-fold doors opening to the front patio, and a spacious dining room with backyard access. Ready for the pages of Architectural Digest and Dwell, the open design’s chef-inspired kitchen is on-trend and state-of-the-art, displaying custom two-tone cabinetry, Walker Zanger quartzite countertops, open shelving, and island and French doors to the backyard. Top-tier appliances from Wolf, Cove and Sub-Zero are unparalleled, and the butler’s pantry is magnificent in style and detail. The first level also hosts a guest bedroom, large office with fireplace and built-ins, and an attached three-car garage. Approximately 4,500 square feet, the generously proportioned residence reveals four ensuite bedrooms, four- and one-half baths, and a versatile loft with ocean views and a built-in Wolf coffee center. Enjoy romantic Pacific panoramas in an opulent primary suite that carefully incorporates contemporary upscale design to create a soothing, peaceful retreat. A vaulted ceiling, custom fireplace, expansive walk-in closet, freestanding bathtub, marble finishes and a rain shower with custom enclosure are showcased. Guests will feel equally at home in brand-new detached ADU of 507 s.f. with a private bedroom and bath, kitchen with induction cooktop, and a living area with bi-fold doors to the patio. Sweeping ocean views emphasize the home’s ocean-close setting on a premium lot of almost 10,000 square feet. Experience memorable moments in an all-new backyard with pool, spa, fire pit, sprawling limestone patios, and a kitchen with Lynx grill, refrigerator and ice maker. Beaches, Fashion Island, top schools, and high-end shopping and dining are merely minutes from home.
Interior Features
| Laundry Information |
| Location(s) |
Laundry Room |
| Kitchen Information |
| Features |
Built-in Trash/Recycling, Kitchen Island, Kitchen/Family Room Combo, Pots & Pan Drawers, Stone Counters, Self-closing Cabinet Doors, Self-closing Drawers, Walk-In Pantry |
| Bedroom Information |
| Features |
Bedroom on Main Level |
| Bedrooms |
5 |
| Bathroom Information |
| Features |
Bathroom Exhaust Fan, Bathtub, Dual Sinks, Full Bath on Main Level, Linen Closet, Multiple Shower Heads, Stone Counters, Separate Shower, Walk-In Shower |
| Bathrooms |
6 |
| Flooring Information |
| Material |
Wood |
| Interior Information |
| Features |
Breakfast Bar, Built-in Features, Balcony, Block Walls, Crown Molding, Separate/Formal Dining Room, High Ceilings, In-Law Floorplan, Pantry, Stone Counters, Smart Home, Two Story Ceilings, Bar, Bedroom on Main Level, Entrance Foyer, Instant Hot Water, Loft, Primary Suite, Walk-In Pantry, Walk-In Closet(s) |
| Cooling Type |
Dual, ENERGY STAR Qualified Equipment, High Efficiency, Zoned |
Listing Information
| Address |
1543 Sandcastle Drive |
| City |
Corona Del Mar |
| State |
CA |
| Zip |
92625 |
| County |
Orange |
| Listing Agent |
Andrew RebulioD'Angelo DRE #01935951 |
| Courtesy Of |
KASE Real Estate, Inc. |
| List Price |
$11,500,000 |
| Status |
Active |
| Type |
Residential |
| Subtype |
Single Family Residence |
| Structure Size |
4,523 |
| Lot Size |
10,000 |
| Year Built |
2024 |
Listing information courtesy of: Andrew RebulioD'Angelo, KASE Real Estate, Inc.. *Based on information from the Association of REALTORS/Multiple Listing as of Jan 16th, 2025 at 10:25 PM and/or other sources. Display of MLS data is deemed reliable but is not guaranteed accurate by the MLS. All data, including all measurements and calculations of area, is obtained from various sources and has not been, and will not be, verified by broker or MLS. All information should be independently reviewed and verified for accuracy. Properties may or may not be listed by the office/agent presenting the information.


































































