10411 Garden Grove Boulevard, #39, Garden Grove, CA 92843
-
Listed Price :
$2,950/month
-
Beds :
2
-
Baths :
2
-
Property Size :
862 sqft
-
Year Built :
1988
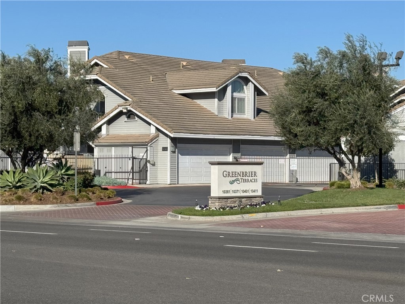
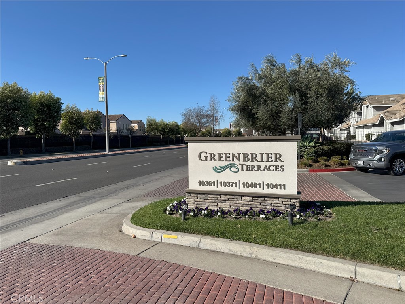
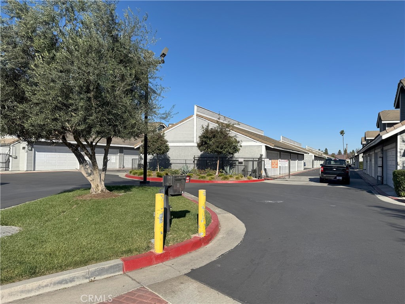
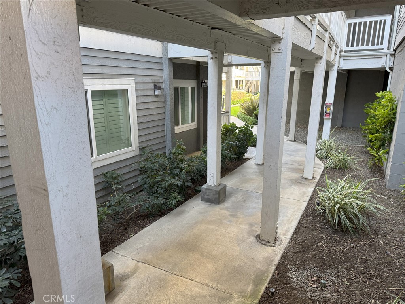
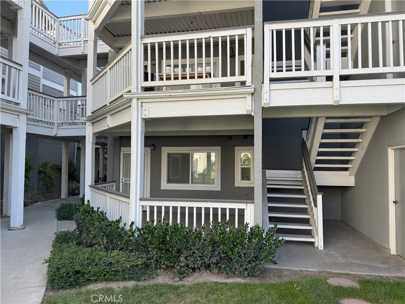
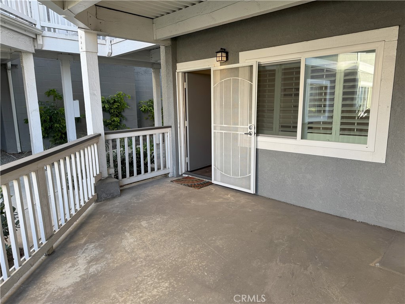
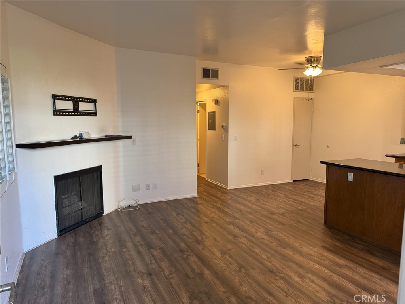
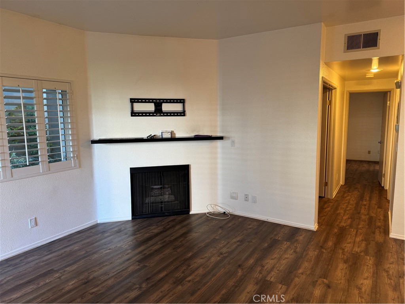
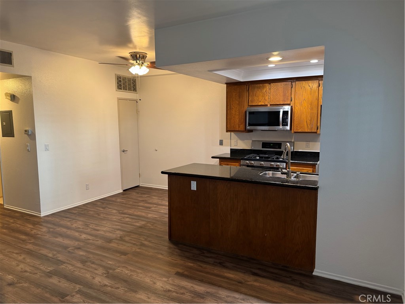
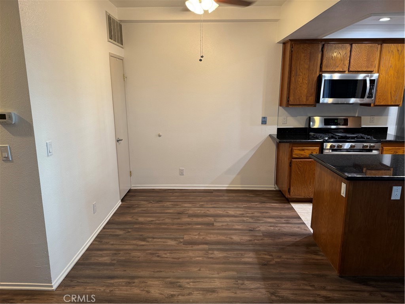
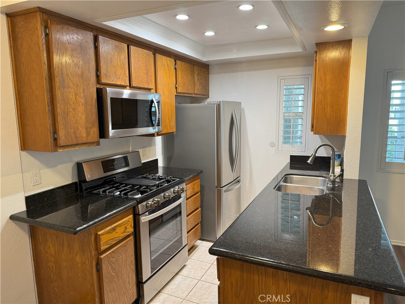
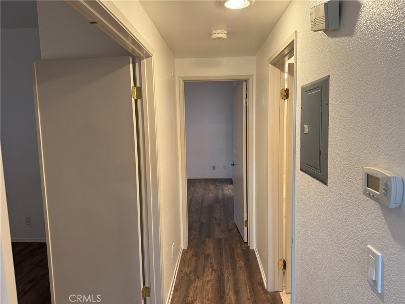
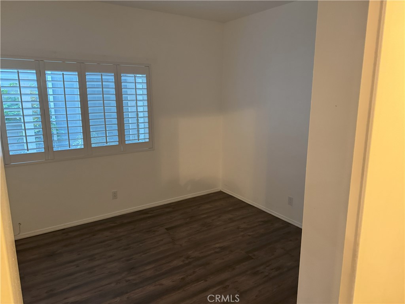
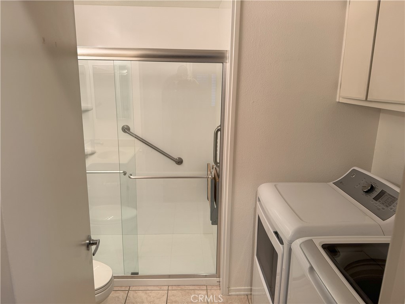
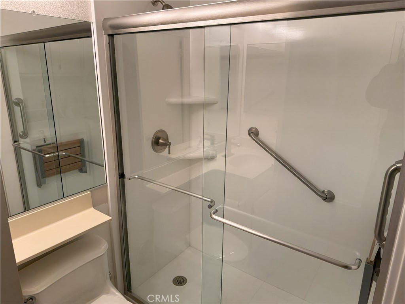
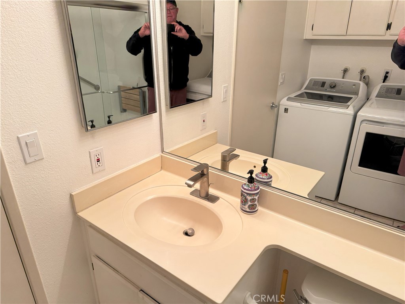
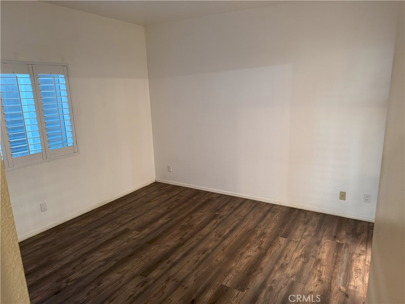
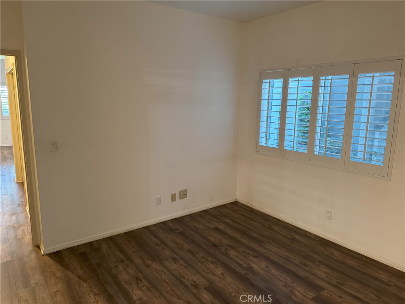
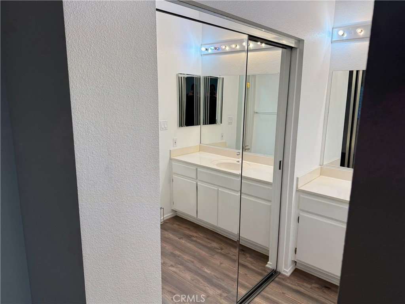
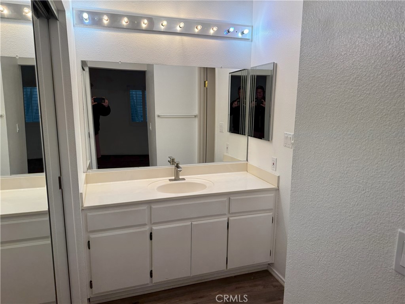
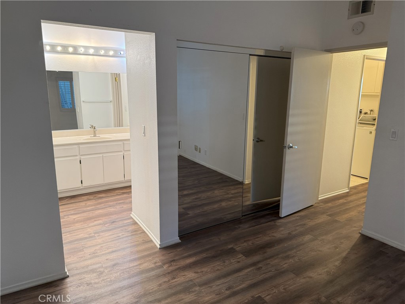
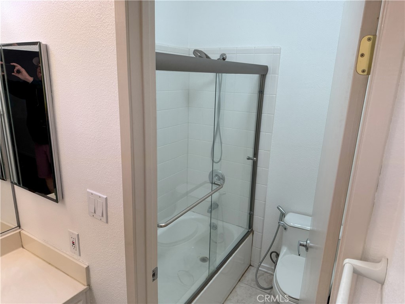
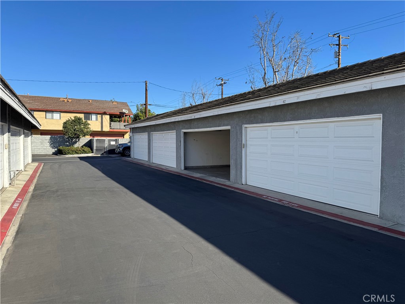
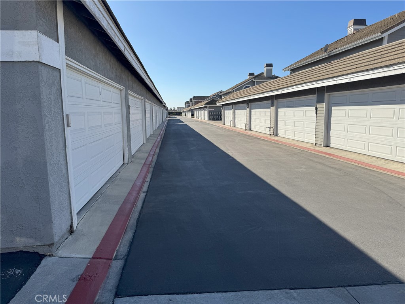
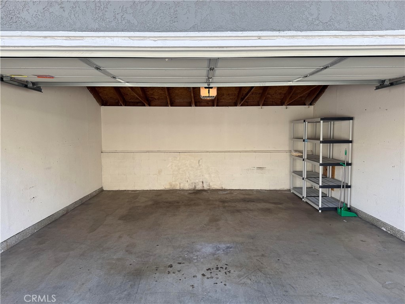
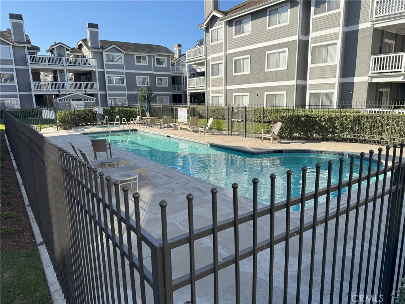
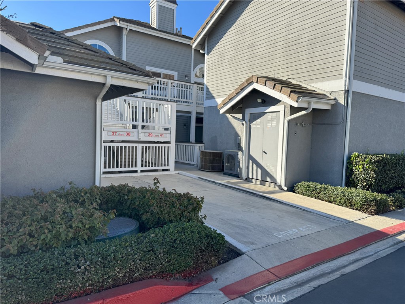
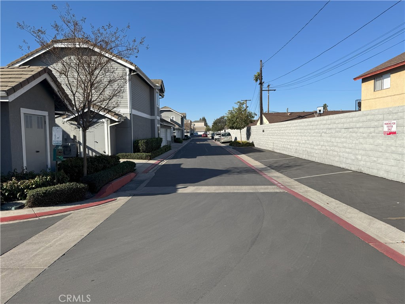
Property Description
Welcome home to this cute condo in the gated Greenbrier Terrance! This upgraded 2 beds, 2 baths, 862 sqft condo is in an excellent located on the ground-level near ample guest parking. It also has a detached 2 car garage. As you walk through the front door, you’ll be instantly greeted by its astonishing open floor plan. It includes a bright living area withmfresh contemporary color walls, soaring 9ft+ ceilings and a dining area with ceiling fan. This unit has A/C and Heating, and tile floors in kitchen and baths. The gourmet open kitchen boasts dazzling granite counter tops/breakfast bar, lots of custom cabinets and stainless steel appliances. Yes, there’s inside laundry for convenience. The generously sized bedrooms feature mirrored closet doors. The secondary bedroom is just steps from the guest bath. The master bedroom features dual closets and a private master bath. This home also features a huge covered patio just steps from the pool and spa, great for entertaining!
Interior Features
| Laundry Information |
| Location(s) |
Laundry Closet |
| Kitchen Information |
| Features |
Stone Counters |
| Bedroom Information |
| Features |
Bedroom on Main Level |
| Bedrooms |
2 |
| Bathroom Information |
| Bathrooms |
2 |
| Flooring Information |
| Material |
Laminate, Tile |
| Interior Information |
| Features |
Eat-in Kitchen, Granite Counters, Bedroom on Main Level, Primary Suite |
| Cooling Type |
Central Air |
Listing Information
| Address |
10411 Garden Grove Boulevard, #39 |
| City |
Garden Grove |
| State |
CA |
| Zip |
92843 |
| County |
Orange |
| Listing Agent |
Kip Hancock DRE #01336886 |
| Courtesy Of |
Torelli Realty |
| List Price |
$2,950/month |
| Status |
Active |
| Type |
Residential Lease |
| Subtype |
Condominium |
| Structure Size |
862 |
| Lot Size |
107,074 |
| Year Built |
1988 |
Listing information courtesy of: Kip Hancock, Torelli Realty. *Based on information from the Association of REALTORS/Multiple Listing as of Jan 18th, 2025 at 2:41 AM and/or other sources. Display of MLS data is deemed reliable but is not guaranteed accurate by the MLS. All data, including all measurements and calculations of area, is obtained from various sources and has not been, and will not be, verified by broker or MLS. All information should be independently reviewed and verified for accuracy. Properties may or may not be listed by the office/agent presenting the information.




























