7360 Mission Dam Ter , #189, Santee, CA 92071
-
Listed Price :
$575,000
-
Beds :
2
-
Baths :
2
-
Property Size :
990 sqft
-
Year Built :
1989
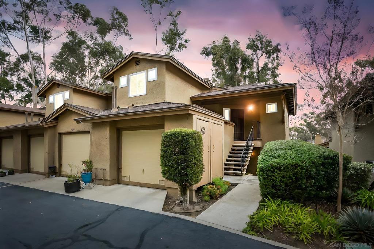
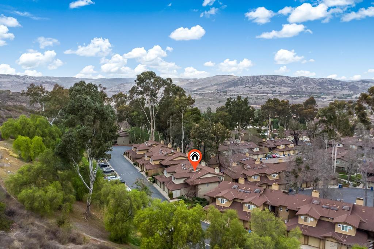
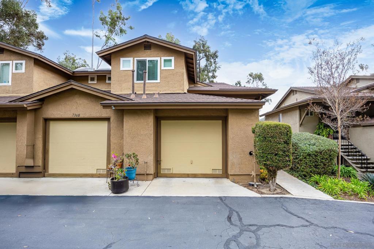
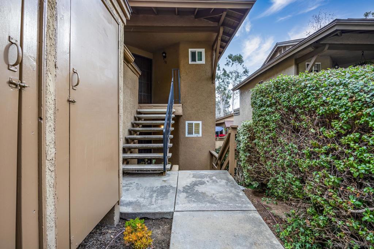
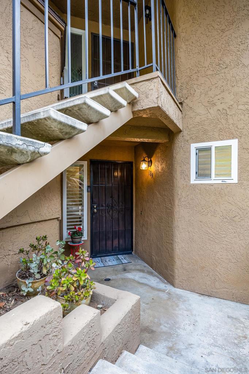
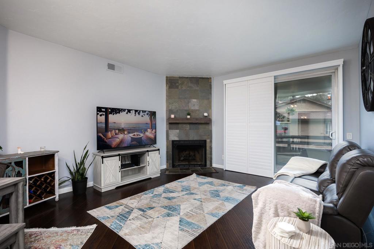
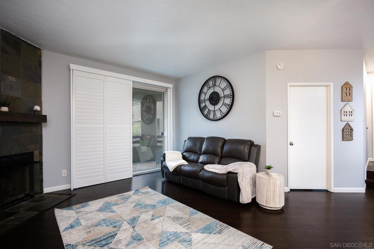
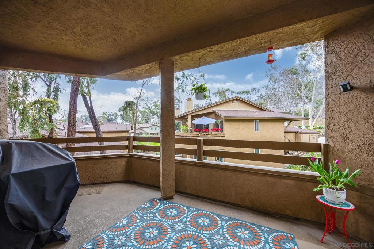
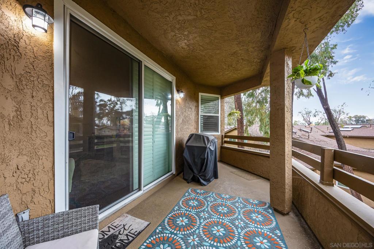
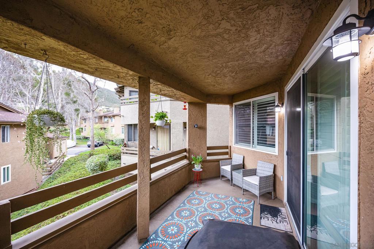
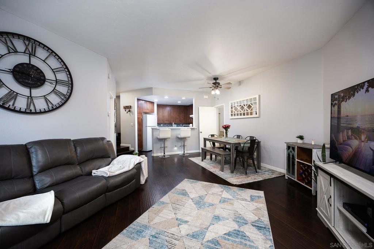
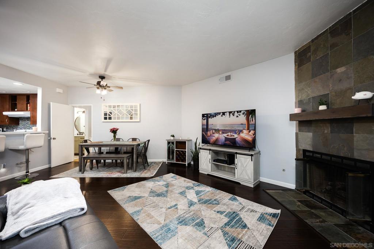
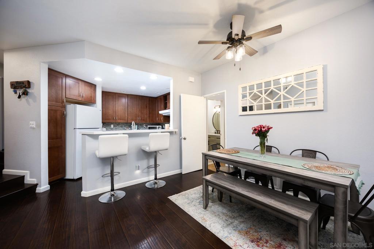
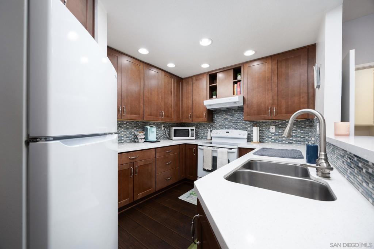
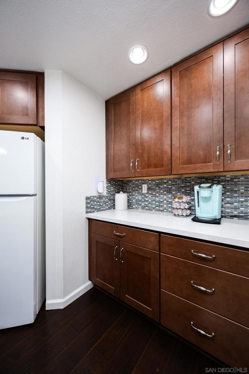
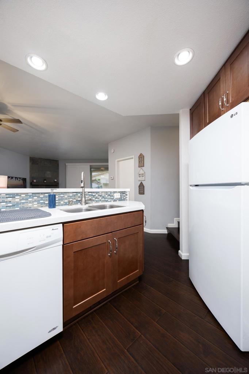
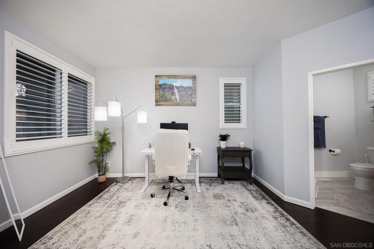
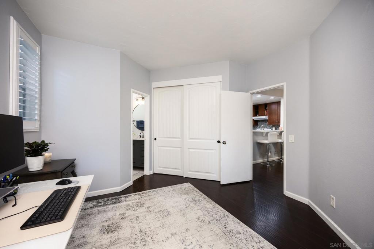
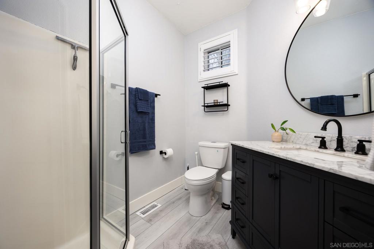
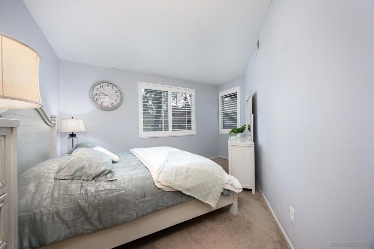
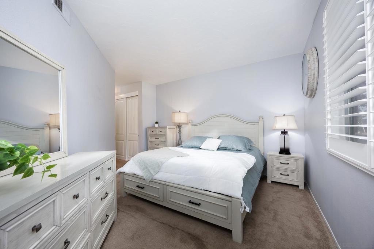
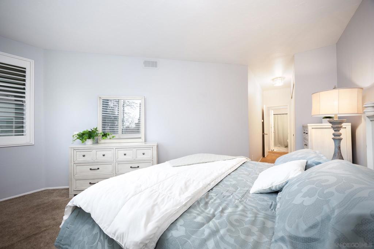
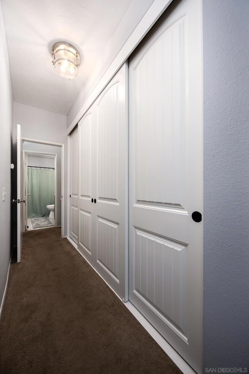
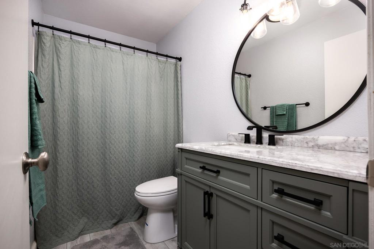
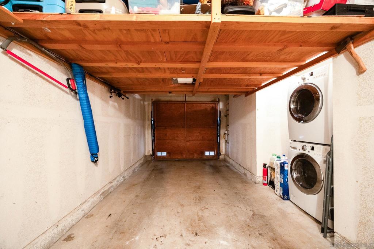
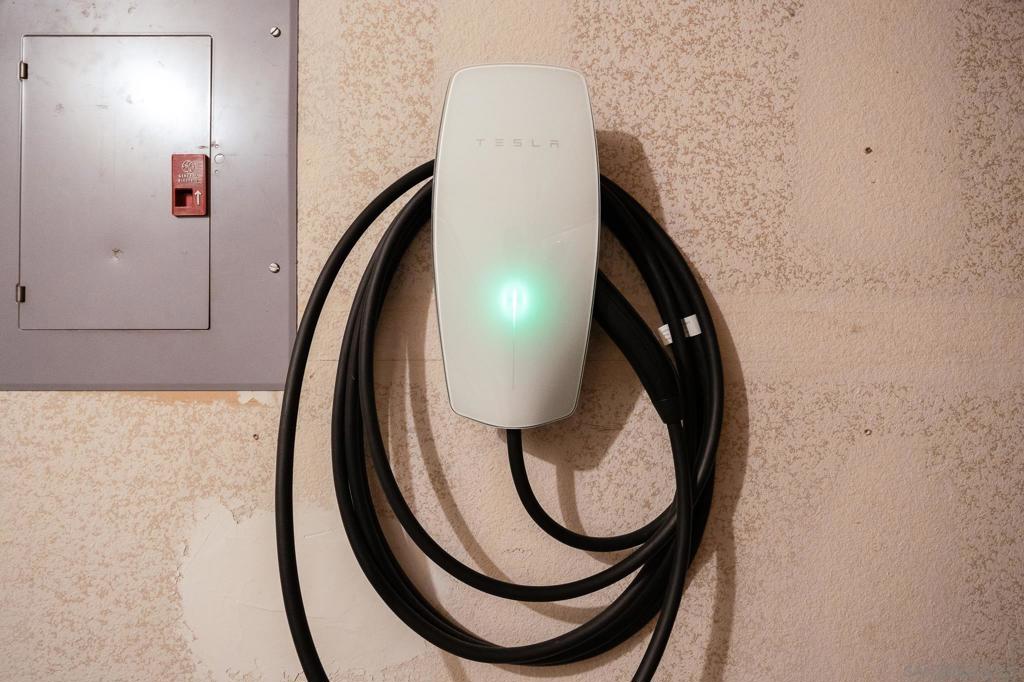
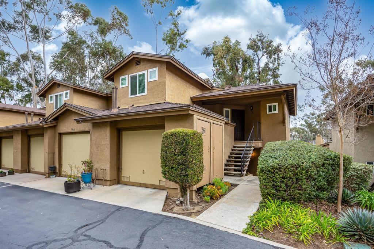
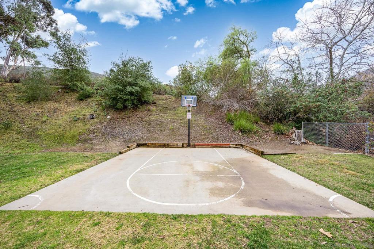
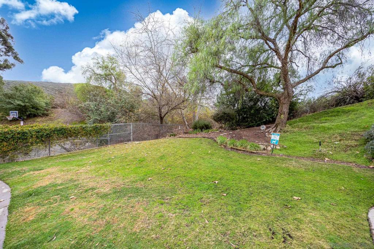
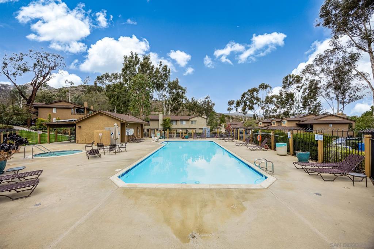
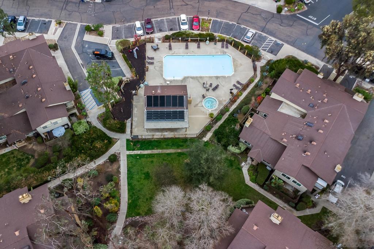
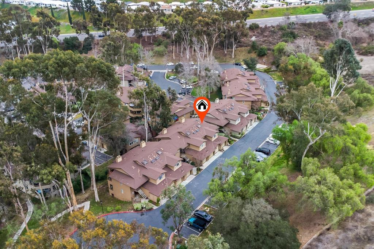
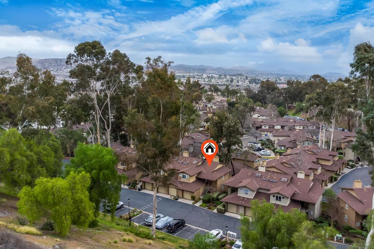
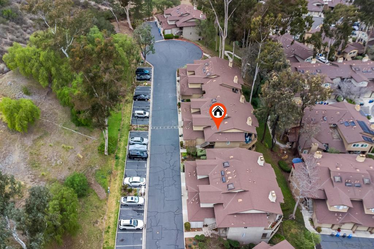
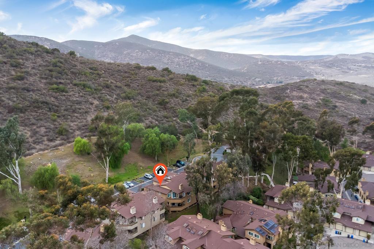
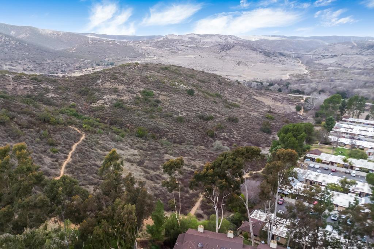
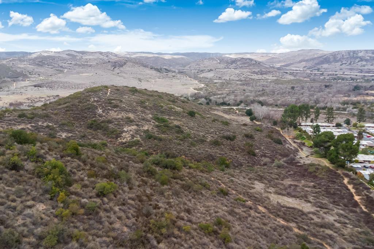
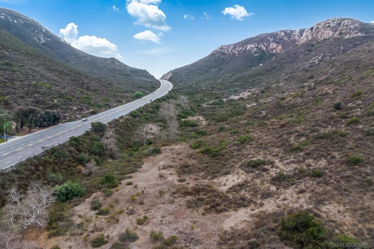
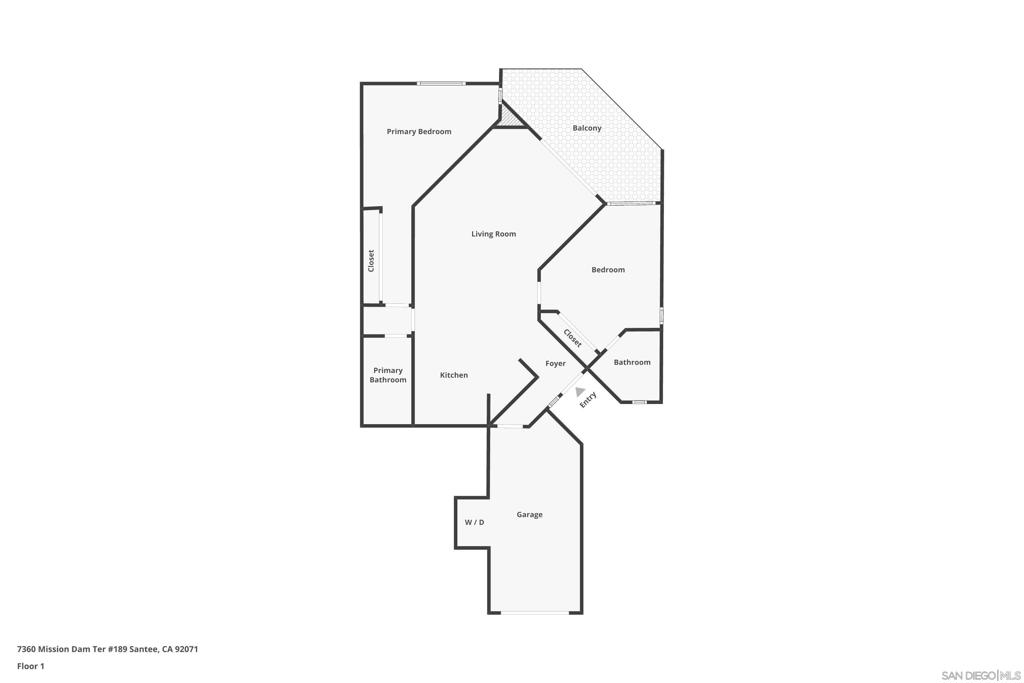
Property Description
Discover this beautifully updated townhome in the west foothills of Santee, offering modern style and convenience! This 2-bedroom, 2-bathroom home is designed for comfort, with bedrooms positioned on opposite sides of the unit, creating a dual primary suite feel—ideal for privacy. Featuring hard flooring throughout, a stylish tiled fireplace, and a bright, open layout, this home exudes contemporary charm. The updated kitchen boasts newer cabinets, natural stone countertops, and ample storage, making it perfect for home chefs. Enjoy the convenience of an attached one-car garage equipped with an EV charger, as well as a washer and dryer. The home also provides two additional assigned parking spaces! Step outside to your large private patio, which overlooks a lush green space, providing a peaceful retreat. With community amenities like a swimming pool, spa, playground and your own access to mission trails hiking trails this property provides it all!
Interior Features
| Laundry Information |
| Location(s) |
Gas Dryer Hookup, In Garage |
| Bedroom Information |
| Bedrooms |
2 |
| Bathroom Information |
| Bathrooms |
2 |
| Interior Information |
| Features |
Ceiling Fan(s), Recessed Lighting, See Remarks |
| Cooling Type |
Central Air |
| Heating Type |
Forced Air, Natural Gas |
Listing Information
| Address |
7360 Mission Dam Ter , #189 |
| City |
Santee |
| State |
CA |
| Zip |
92071 |
| County |
San Diego |
| Listing Agent |
Michael Proctor DRE #01727013 |
| Courtesy Of |
eXp Realty of California, Inc. |
| List Price |
$575,000 |
| Status |
Active |
| Type |
Residential |
| Subtype |
Condominium |
| Structure Size |
990 |
| Lot Size |
163,215 |
| Year Built |
1989 |
Listing information courtesy of: Michael Proctor, eXp Realty of California, Inc.. *Based on information from the Association of REALTORS/Multiple Listing as of Feb 15th, 2025 at 12:11 AM and/or other sources. Display of MLS data is deemed reliable but is not guaranteed accurate by the MLS. All data, including all measurements and calculations of area, is obtained from various sources and has not been, and will not be, verified by broker or MLS. All information should be independently reviewed and verified for accuracy. Properties may or may not be listed by the office/agent presenting the information.







































