2904 Player Ln, Tustin, CA 92782
-
Listed Price :
$1,070,000
-
Beds :
3
-
Baths :
3
-
Property Size :
1,724 sqft
-
Year Built :
1998
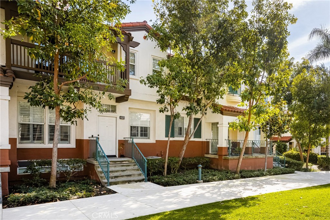
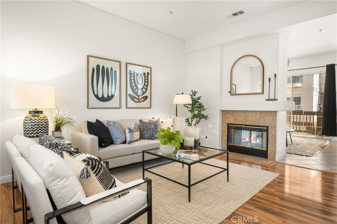
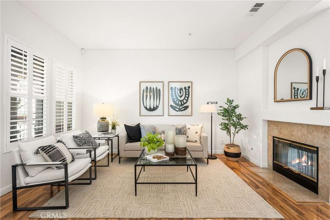
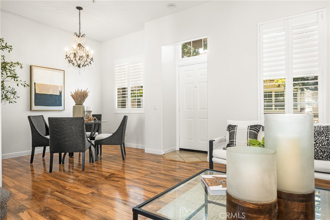
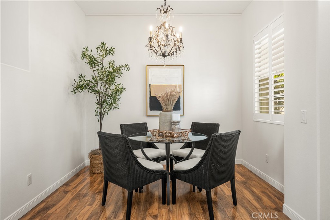
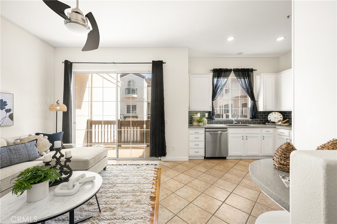
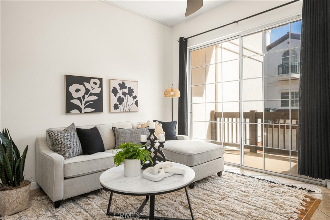
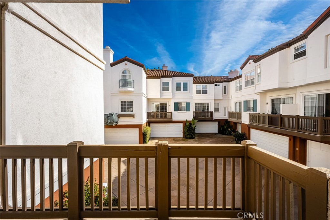
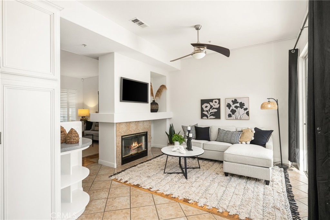
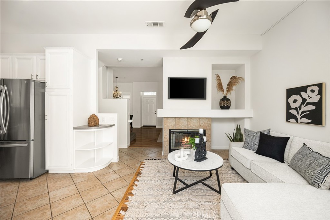
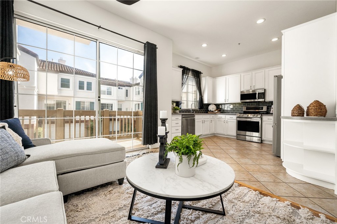
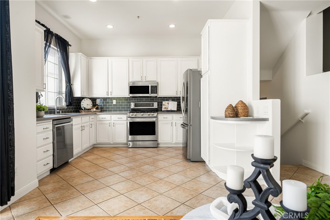
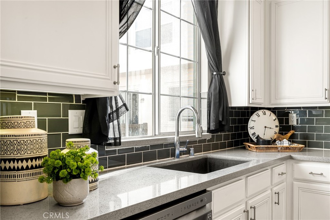
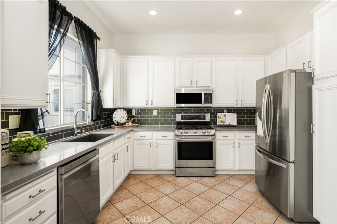
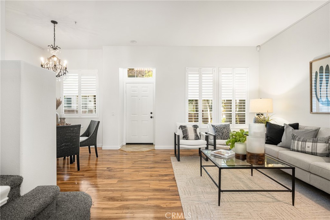
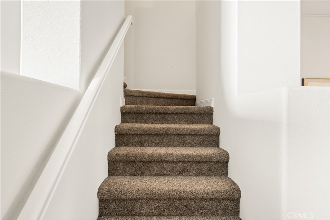
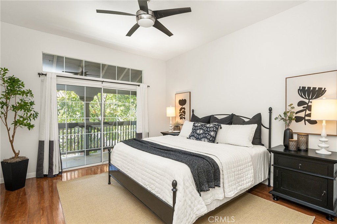
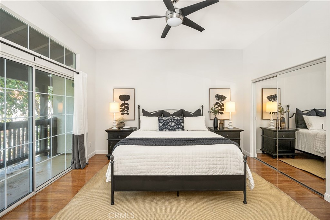
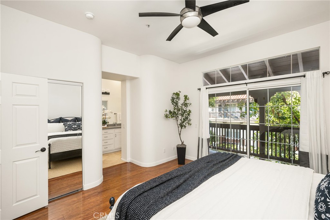
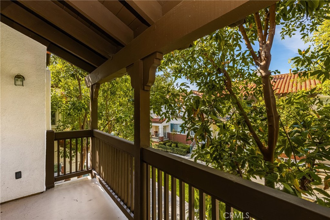
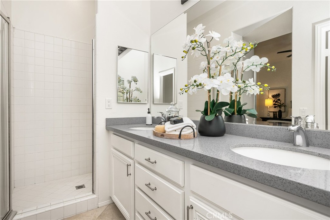
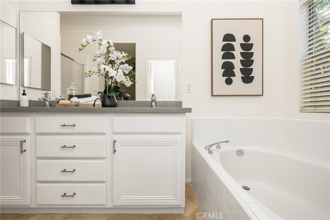
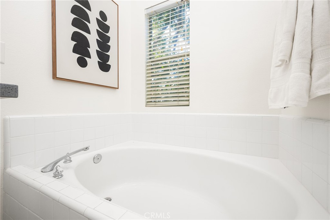
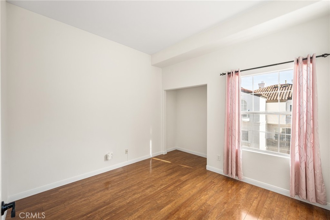
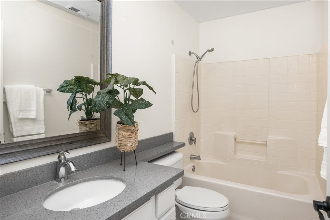
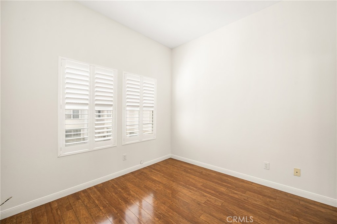
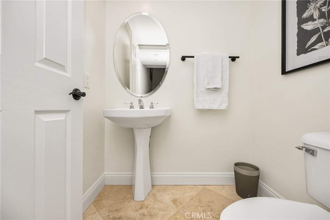
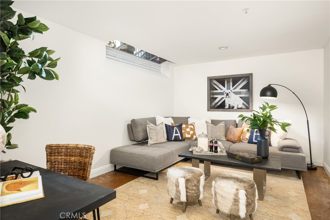
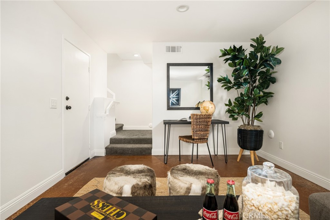
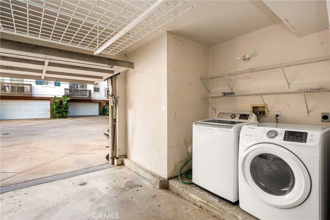
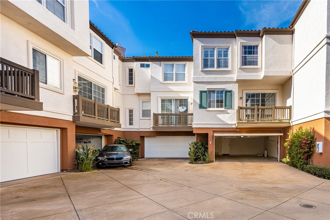
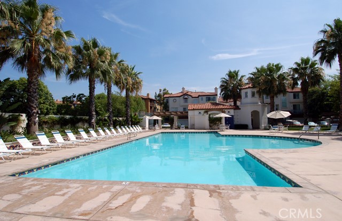
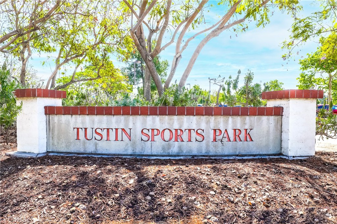
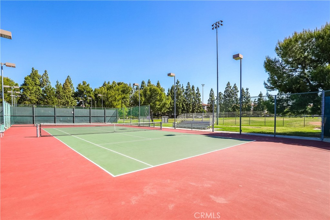
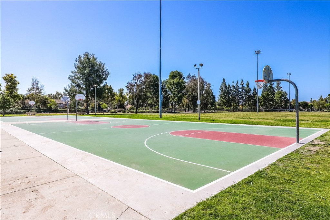
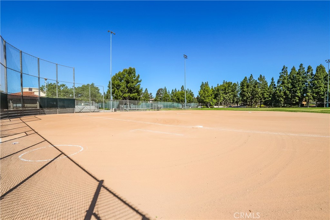
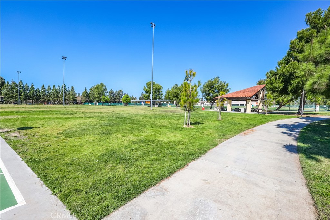
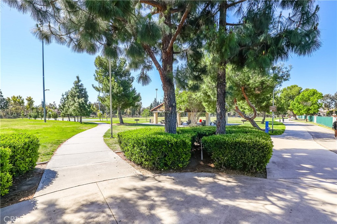
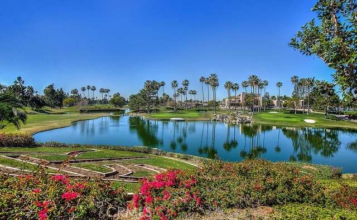
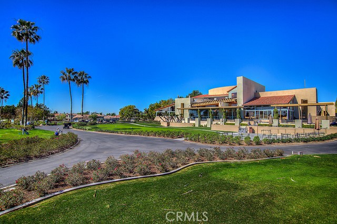
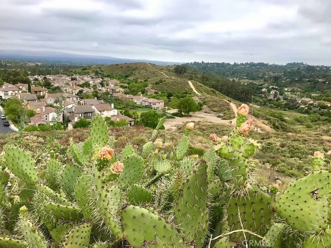
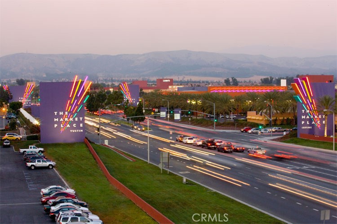
Property Description
Welcome to 2904 Player Lane, a stunning townhome style unit in the highly sought-after Venturanza Del Verde community in Tustin Ranch. This spacious 1,724 sq. ft. unit features three bedrooms, a lower level bonus room, two and a half baths and a two-car garage. No one above or below you.
Move right in to this stunning home! Freshly painted neutral walls encapsulate the simplistic and modern touches of this turnkey home. The beautifully updated kitchen showcases white cabinets with upgraded hardware, quartz countertops, a glass subway tile backsplash, granite sink, and stainless steel LG appliances, including a French door refrigerator, dishwasher, five-burner gas range, and built-in microwave. All appliances, including the washer, dryer, and smart doorbell are included. The family room opens to the kitchen and offers a cozy fireplace and balcony. Upgraded baseboards and plantation shutters throughout add a touch of sophistication to the home. The spacious living room and dining room have laminate wood flooring. The primary suite features a ceiling fan, sliding doors leading to a private balcony, and two separate his-and-hers mirrored closets. The en-suite bath offers a soaking tub, walk-in shower, white vanity with quartz countertops and updated hardware, an upgraded light fixture, blinds, and travertine flooring. Two additional bedrooms are upstairs and a hallway bath with white vanity, quartz countertops, custom mirror, upgraded lighting, tub-shower combo and travertine floors. The lower level features a versatile bonus room which could be used as a home office or playroom and also a powder room. The bonus room leads to the attached two garage and laundry. Relax and enteratain family and friends at the community pool/spa and bbqs. This unit is located in an interior section of the community, just steps from Tustin Sports Park and within walking distance to The Tustin Marketplace. Centrally situated in Orange County, it offers easy access to dining, shopping, theaters, major freeways, award-winning schools, hiking and biking trails at Peters Canyon, Tustin Ranch Golf Course, Segerstrom Center for the Arts and top sports venues, including the Honda Center & Angel Stadium. Also, just a short drive to all of Orange County's remarkable coastal beaches. Don’t miss this incredible opportunity to own in one of Tustin Ranch’s most desirable communities!
Interior Features
| Laundry Information |
| Location(s) |
Washer Hookup, Gas Dryer Hookup, In Garage |
| Kitchen Information |
| Features |
Kitchen/Family Room Combo, Quartz Counters, Remodeled, Updated Kitchen |
| Bedroom Information |
| Bedrooms |
3 |
| Bathroom Information |
| Features |
Bathroom Exhaust Fan, Bathtub, Dual Sinks, Quartz Counters, Remodeled, Soaking Tub, Separate Shower, Tub Shower, Upgraded, Walk-In Shower |
| Bathrooms |
3 |
| Flooring Information |
| Material |
Carpet, Concrete, Laminate, Tile |
| Interior Information |
| Features |
Balcony, Ceiling Fan(s), Separate/Formal Dining Room, High Ceilings, Quartz Counters, Recessed Lighting, Attic, Primary Suite |
| Cooling Type |
Central Air |
| Heating Type |
Central, Fireplace(s) |
Listing Information
| Address |
2904 Player Ln |
| City |
Tustin |
| State |
CA |
| Zip |
92782 |
| County |
Orange |
| Listing Agent |
Jennifer Palmquist DRE #01243459 |
| Co-Listing Agent |
Lauren Palmquist DRE #02155984 |
| Courtesy Of |
Coldwell Banker Realty |
| List Price |
$1,070,000 |
| Status |
Active Under Contract |
| Type |
Residential |
| Subtype |
Townhouse |
| Structure Size |
1,724 |
| Lot Size |
N/A |
| Year Built |
1998 |
Listing information courtesy of: Jennifer Palmquist, Lauren Palmquist, Coldwell Banker Realty. *Based on information from the Association of REALTORS/Multiple Listing as of Feb 24th, 2025 at 2:38 AM and/or other sources. Display of MLS data is deemed reliable but is not guaranteed accurate by the MLS. All data, including all measurements and calculations of area, is obtained from various sources and has not been, and will not be, verified by broker or MLS. All information should be independently reviewed and verified for accuracy. Properties may or may not be listed by the office/agent presenting the information.










































